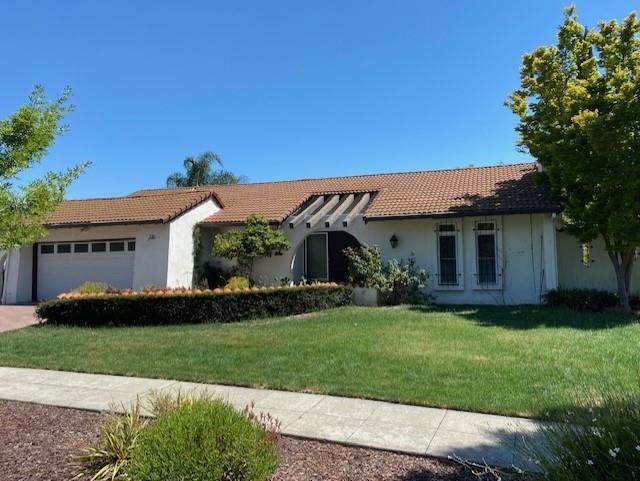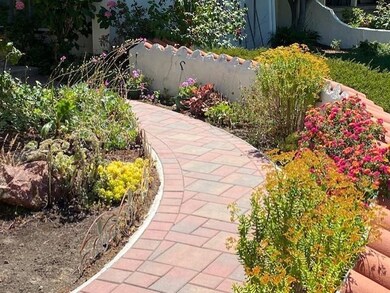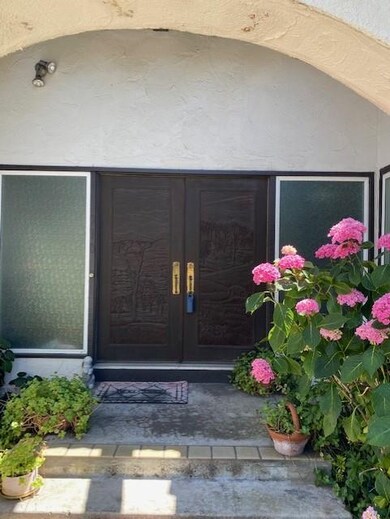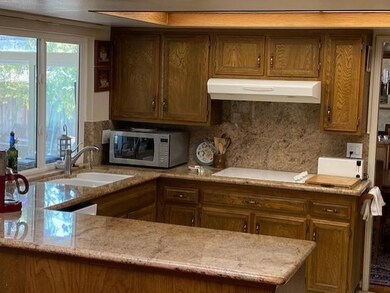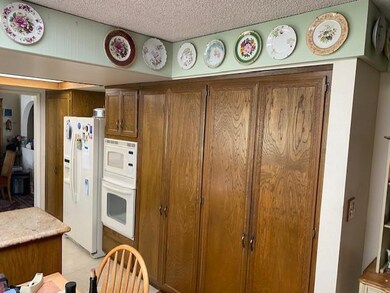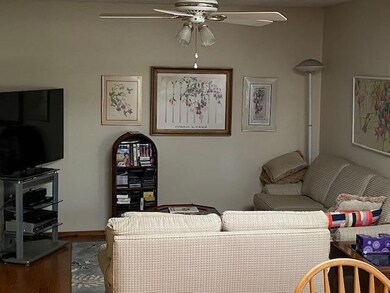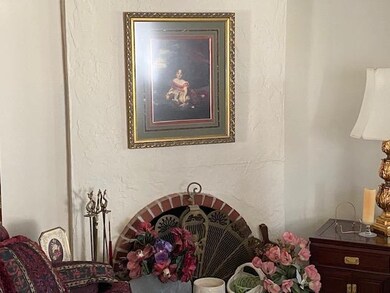
310 Bodega Way San Jose, CA 95119
Rancho Santa Teresa NeighborhoodEstimated Value: $1,654,000 - $1,940,854
Highlights
- Community Cabanas
- RV or Boat Storage in Community
- View of Hills
- Santa Teresa High School Rated A
- Primary Bedroom Suite
- Clubhouse
About This Home
As of August 2021EXCELLENT OPPORTUNITY TO OBTAIN ONE OF THE LARGEST 1 STORY HOMES ON A VERY LARGE LOT NEAR THE FOOTHILLS ON A GREAT STREET! THIS SPRAWLING 1 STORY HAS GREAT BONES & IS WAITING FOR YOUR TOUCH TO UPDATE IT! IT HAS A SPACIOUS DOUBLE DOOR TILE ENTRY WITH CARVED MAHOGANY DOORS, FORMAL LIVING ROOM W/FIRPLC & ROSEWOOD PANELING, DINING, FAMILY & 1 BEDROOM W/ OAK PARQUET FLOORS, AN UPDATED KITCHEN W/ SLAB GRANITE COUNTERS, NEW DW, MICROWAVE, & LARGE PANTRY CABINETS. THE MASTER SUITE IS KING SIZED & HAS 2 CLOSETS. THE BEDROOMS , HALL BATH , HALLWAY & LAUNDRY ARE ALL SPACIOUS. YOU'LL ENJOY THE FLORIDA ROOM OFF THE KITCHEN AND HUGE BACKYARD WHICH SPORTS A NEW FENCE, SEE THIS HOME BEFORE IT'S EMPTY AND STAGED. THIS MODEL LAST SOLD REMODELED 4 MONTHS AGO FOR $1,650,000! LOCATED IN FANTASTIC RANCHO SANTA TERESA SWIM/RACQUET CLUB W/ 3 POOLS, TENNIS COURTS, SPA & CLUBHOUSE AWAIT YOU FOR YOUR ENJOYMENT. WALK TO KAISER, LIGHTRAIL, BUS, GOOD SCHOOLS, SHOPS, RESTAURANTS, TRAILS, PARKS, GOLF COURSE.
Last Agent to Sell the Property
Intero Real Estate Services License #00757662 Listed on: 06/21/2021

Home Details
Home Type
- Single Family
Est. Annual Taxes
- $20,454
Year Built
- 1968
Lot Details
- 8,076 Sq Ft Lot
- North Facing Home
- Sprinklers on Timer
- Mostly Level
- Back Yard Fenced
HOA Fees
- $33 Monthly HOA Fees
Parking
- 2 Car Garage
- Garage Door Opener
Home Design
- Mediterranean Architecture
- Pillar, Post or Pier Foundation
- Raised Foundation
- Wood Frame Construction
- Tile Roof
- Concrete Perimeter Foundation
- Stucco
Interior Spaces
- 2,017 Sq Ft Home
- 1-Story Property
- Ceiling Fan
- Fireplace With Gas Starter
- Living Room with Fireplace
- Formal Dining Room
- Views of Hills
- Alarm System
Kitchen
- Open to Family Room
- Built-In Oven
- Electric Oven
- Electric Cooktop
- Range Hood
- Microwave
- Plumbed For Ice Maker
- Dishwasher
- Granite Countertops
- Disposal
Flooring
- Wood
- Carpet
- Tile
Bedrooms and Bathrooms
- 4 Bedrooms
- Primary Bedroom Suite
- Remodeled Bathroom
- 2 Full Bathrooms
- Bathtub with Shower
- Bathtub Includes Tile Surround
- Walk-in Shower
Laundry
- Laundry in Utility Room
- Washer and Dryer
Outdoor Features
- Enclosed patio or porch
Utilities
- Forced Air Heating and Cooling System
- Vented Exhaust Fan
Community Details
Overview
- Association fees include common area gas, insurance - common area, pool spa or tennis, recreation facility
- Rancho Santa Teresa Swim Racquet Club Association
Amenities
- Trash Chute
- Clubhouse
Recreation
- RV or Boat Storage in Community
- Recreation Facilities
- Community Playground
- Community Cabanas
- Community Pool
Ownership History
Purchase Details
Home Financials for this Owner
Home Financials are based on the most recent Mortgage that was taken out on this home.Purchase Details
Home Financials for this Owner
Home Financials are based on the most recent Mortgage that was taken out on this home.Purchase Details
Home Financials for this Owner
Home Financials are based on the most recent Mortgage that was taken out on this home.Similar Homes in San Jose, CA
Home Values in the Area
Average Home Value in this Area
Purchase History
| Date | Buyer | Sale Price | Title Company |
|---|---|---|---|
| Ngo Eric H | $1,395,000 | Old Republic Title Company | |
| Jones Marlin M | -- | All Cal Title Company | |
| Jones Marlin M | -- | All Cal Title Company |
Mortgage History
| Date | Status | Borrower | Loan Amount |
|---|---|---|---|
| Open | Ngo Eric H | $1,116,000 | |
| Previous Owner | Jones Marlin M | $200,000 |
Property History
| Date | Event | Price | Change | Sq Ft Price |
|---|---|---|---|---|
| 08/02/2021 08/02/21 | Sold | $1,395,000 | -0.3% | $692 / Sq Ft |
| 07/02/2021 07/02/21 | Pending | -- | -- | -- |
| 06/25/2021 06/25/21 | For Sale | $1,398,888 | 0.0% | $694 / Sq Ft |
| 06/25/2021 06/25/21 | Pending | -- | -- | -- |
| 06/21/2021 06/21/21 | For Sale | $1,398,888 | -- | $694 / Sq Ft |
Tax History Compared to Growth
Tax History
| Year | Tax Paid | Tax Assessment Tax Assessment Total Assessment is a certain percentage of the fair market value that is determined by local assessors to be the total taxable value of land and additions on the property. | Land | Improvement |
|---|---|---|---|---|
| 2024 | $20,454 | $1,531,697 | $1,161,086 | $370,611 |
| 2023 | $19,219 | $1,422,900 | $1,138,320 | $284,580 |
| 2022 | $19,176 | $1,395,000 | $1,116,000 | $279,000 |
| 2021 | $2,483 | $91,292 | $24,943 | $66,349 |
| 2020 | $2,379 | $90,357 | $24,688 | $65,669 |
| 2019 | $2,300 | $88,586 | $24,204 | $64,382 |
| 2018 | $2,257 | $86,850 | $23,730 | $63,120 |
| 2017 | $2,216 | $85,148 | $23,265 | $61,883 |
| 2016 | $2,109 | $83,479 | $22,809 | $60,670 |
| 2015 | $2,060 | $82,226 | $22,467 | $59,759 |
| 2014 | $1,610 | $80,616 | $22,027 | $58,589 |
Agents Affiliated with this Home
-
Laurene Hansen

Seller's Agent in 2021
Laurene Hansen
Intero Real Estate Services
(408) 218-6222
18 in this area
28 Total Sales
-
Frank Grengo

Buyer's Agent in 2021
Frank Grengo
Coldwell Banker Realty
(408) 309-9567
1 in this area
23 Total Sales
Map
Source: MLSListings
MLS Number: ML81850086
APN: 704-03-010
- 274 Los Palmos Way
- 280 Esteban Way
- 269 Esteban Way
- 367 Curie Dr
- 5960 Liska Ln
- 381 Curie Dr
- 6156 Yeadon Way
- 6234 Woosley Dr
- 6318 Woosley Dr
- 304 Henderson Dr
- 6142 Springer Way
- 6632 Catamaran St
- 6280 Mountford Dr
- 862 White Moonstone Loop
- 5951 Sunstone Dr Unit 415
- 5951 Sunstone Dr Unit 315
- 6281 Mountford Dr
- 6287 Mountford Dr
- 5933 Sunstone Dr Unit 319
- 6082 Charlotte Dr
- 310 Bodega Way
- 314 Bodega Way
- 308 Bodega Way
- 311 Viscaino Way
- 309 Viscaino Way
- 313 Viscaino Way
- 307 Viscaino Way
- 318 Bodega Way
- 306 Bodega Way
- 311 Bodega Way Unit 2
- 315 Viscaino Way
- 315 Bodega Way
- 305 Viscaino Way
- 317 Viscaino Way
- 322 Bodega Way
- 301 Los Pinos Way
- 304 Bodega Way
- 319 Bodega Way
- 304 Los Pinos Way
- 319 Viscaino Way
