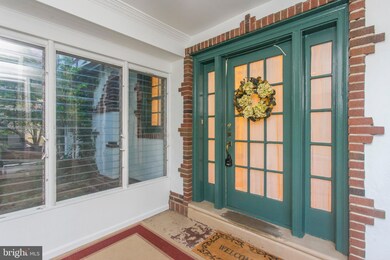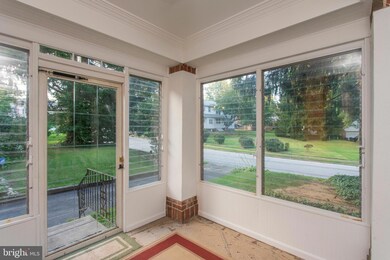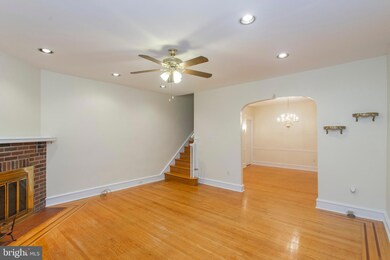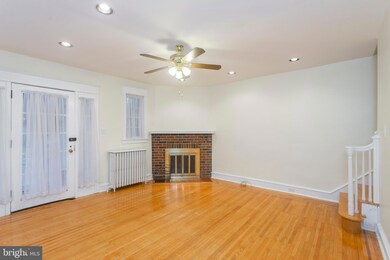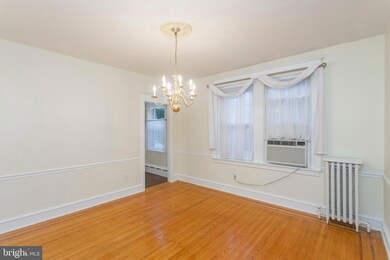
310 Boyer Rd Cheltenham, PA 19012
Elkins Park NeighborhoodEstimated Value: $312,655 - $377,000
Highlights
- Traditional Floor Plan
- Wood Flooring
- No HOA
- Cheltenham High School Rated A-
- Tudor Architecture
- Stainless Steel Appliances
About This Home
As of November 2020Super charming Tudor Twin located in Beautiful Rowland Park. This home has a welcoming, windowed, screened porch entryway. The beautiful, spacious first floor has beautiful oak hardwoods & replacement windows. The spacious living room has a decorative fireplace, ceiling fan and recessed lighting. It leads to the large dining room with plenty of room for a large dining room table. The gorgeous renovated kitchen has plenty of cabinets & counter space, stainless steel appliances including a gas stove, side by side refrigerator, dishwasher, microwave and garbage disposal. There is a tile backsplash, granite countertops, new laminate flooring and a nice area for a kitchen table. The first floor laundry has a washer & dryer and wash tub with an exit to the rear yard. The second floor has 3 good size bedrooms and an updated hall bathroom. The spacious third floor has a powder room, 1 bedroom & a large open area that can be used as living space. There is a full basement that is semi finished & sectioned. There is a utility room with heater & hot water heater, a play room and a work room. There is an outside exit through the bilco doors. The driveway is shared but there is room for parking off street.
Townhouse Details
Home Type
- Townhome
Year Built
- Built in 1929
Lot Details
- 4,020 Sq Ft Lot
- Lot Dimensions are 30.00 x 0.00
- Back Yard
- Property is in very good condition
Home Design
- Semi-Detached or Twin Home
- Tudor Architecture
- Brick Exterior Construction
- Stone Foundation
- Shingle Roof
- Stucco
Interior Spaces
- 1,424 Sq Ft Home
- Property has 3 Levels
- Traditional Floor Plan
- Ceiling Fan
- Recessed Lighting
- Non-Functioning Fireplace
- Replacement Windows
- Window Treatments
- Family Room on Second Floor
- Living Room
- Dining Room
- Storage Room
- Basement Fills Entire Space Under The House
Kitchen
- Eat-In Kitchen
- Gas Oven or Range
- Built-In Microwave
- Dishwasher
- Stainless Steel Appliances
- Disposal
Flooring
- Wood
- Partially Carpeted
- Tile or Brick
Bedrooms and Bathrooms
- 4 Bedrooms
Laundry
- Laundry Room
- Laundry on main level
- Washer
- Gas Dryer
Parking
- 2 Parking Spaces
- 2 Driveway Spaces
- Shared Driveway
- On-Street Parking
Location
- Suburban Location
Utilities
- Window Unit Cooling System
- Radiator
- Natural Gas Water Heater
Listing and Financial Details
- Tax Lot 006
- Assessor Parcel Number 31-00-03037-001
Community Details
Overview
- No Home Owners Association
- Rowland Park Subdivision
Pet Policy
- Pets Allowed
Ownership History
Purchase Details
Home Financials for this Owner
Home Financials are based on the most recent Mortgage that was taken out on this home.Purchase Details
Home Financials for this Owner
Home Financials are based on the most recent Mortgage that was taken out on this home.Similar Homes in the area
Home Values in the Area
Average Home Value in this Area
Purchase History
| Date | Buyer | Sale Price | Title Company |
|---|---|---|---|
| Smith Tommille Kasheed | $250,000 | None Available | |
| Meyers Carolyn M | -- | None Available |
Mortgage History
| Date | Status | Borrower | Loan Amount |
|---|---|---|---|
| Open | Smith Tommille Kasheed | $245,471 | |
| Previous Owner | Meyers Carolyn M | $15,000 | |
| Previous Owner | Meyers Carolyn M | $145,000 | |
| Previous Owner | Meyers Richard C | $50,000 |
Property History
| Date | Event | Price | Change | Sq Ft Price |
|---|---|---|---|---|
| 11/23/2020 11/23/20 | Sold | $250,000 | +2.1% | $176 / Sq Ft |
| 10/19/2020 10/19/20 | Pending | -- | -- | -- |
| 10/16/2020 10/16/20 | For Sale | $244,900 | -- | $172 / Sq Ft |
Tax History Compared to Growth
Tax History
| Year | Tax Paid | Tax Assessment Tax Assessment Total Assessment is a certain percentage of the fair market value that is determined by local assessors to be the total taxable value of land and additions on the property. | Land | Improvement |
|---|---|---|---|---|
| 2024 | $6,860 | $102,710 | $26,290 | $76,420 |
| 2023 | $6,782 | $102,710 | $26,290 | $76,420 |
| 2022 | $6,666 | $102,710 | $26,290 | $76,420 |
| 2021 | $6,483 | $102,710 | $26,290 | $76,420 |
| 2020 | $6,297 | $102,710 | $26,290 | $76,420 |
| 2019 | $6,171 | $102,710 | $26,290 | $76,420 |
| 2018 | $2,125 | $102,710 | $26,290 | $76,420 |
| 2017 | $5,891 | $102,710 | $26,290 | $76,420 |
| 2016 | $5,851 | $102,710 | $26,290 | $76,420 |
| 2015 | $5,579 | $102,710 | $26,290 | $76,420 |
| 2014 | $5,579 | $102,710 | $26,290 | $76,420 |
Agents Affiliated with this Home
-
Maryclaire Dzik

Seller's Agent in 2020
Maryclaire Dzik
BHHS Fox & Roach
(215) 880-5856
32 in this area
119 Total Sales
-
Carol Kramer

Buyer's Agent in 2020
Carol Kramer
Coldwell Banker Hearthside-Doylestown
(215) 530-0524
4 in this area
101 Total Sales
Map
Source: Bright MLS
MLS Number: PAMC665850
APN: 31-00-03037-001
- 904 Pitt Rd
- 710 Rowland Ave
- 525 Croyden Rd
- 721 Walden Rd
- 605 Central Ave
- 612 Davis Rd
- 651 Croyden Rd
- 325 Magee Ave
- 119 Old Soldiers Rd
- 6322 Newtown Ave
- 310 Passmore St
- 330 Gilham St
- 6414 Shelbourne St
- 215 Longshore Ave
- 1020 Miles Ct
- 317 W Laurel Ave
- 1024 Miles Ct
- 1026 Miles Ct
- 1030 Miles Ct
- 320 Myrtle Ave

