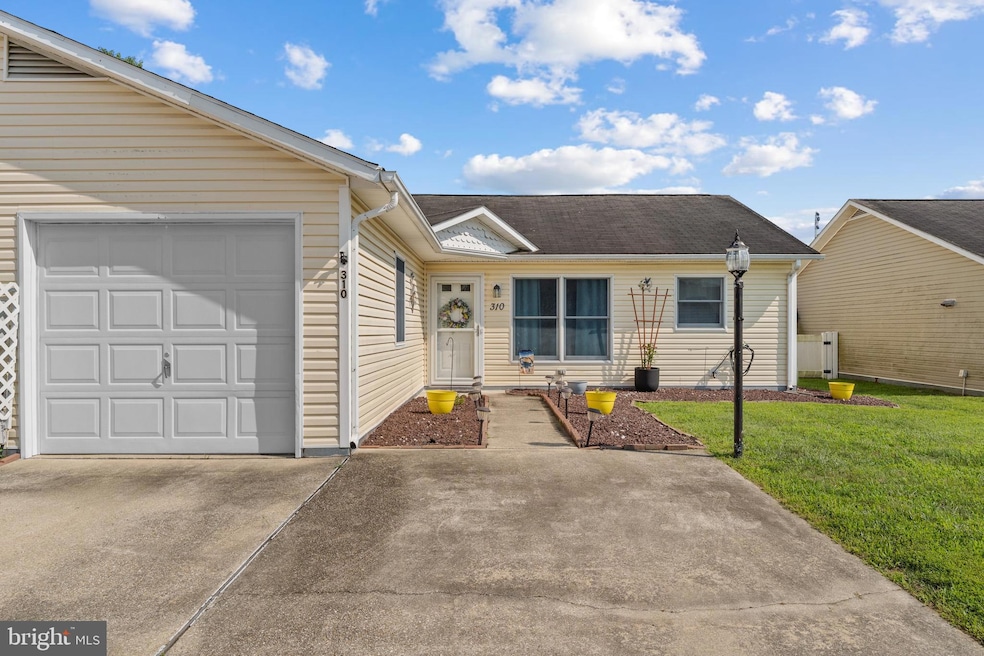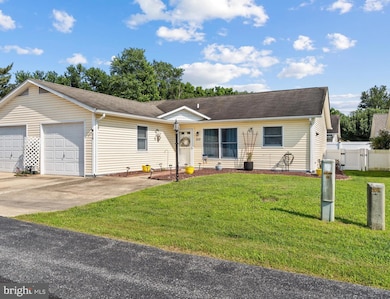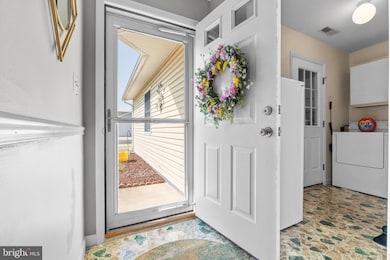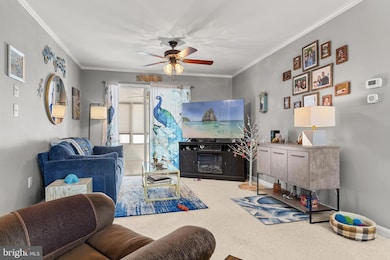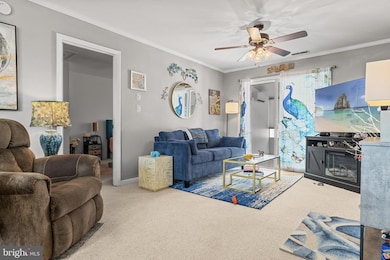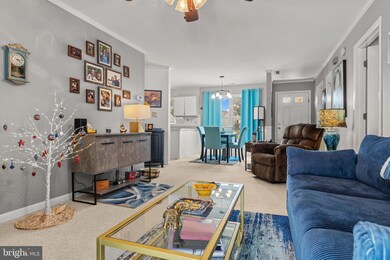
310 Branch Way Millsboro, DE 19966
Estimated payment $1,538/month
Highlights
- Rambler Architecture
- No Interior Steps
- Ceiling Fan
- 1 Car Attached Garage
- Forced Air Heating and Cooling System
- Property is in very good condition
About This Home
Discover easy living in this charming, move-in ready twin rancher located in the welcoming Magnolia Meadows community. Tucked away at the back of this peaceful neighborhood—yet just minutes from shopping, dining, schools, and the beaches—this home offers the perfect blend of quiet comfort and coastal convenience. Inside, you’ll find a bright, open layout featuring 2 bedrooms, 2 full baths, a garage, and a dedicated laundry room—ideal for low-maintenance living. The primary bathroom includes an updated vanity and a walk-in shower for easy accessibility, while the second full bath also features a spacious walk-in shower and recent updates. Fresh paint, new carpet, and decorative flooring give the home a clean, modern feel. Enjoy year-round comfort in the sunroom, complete with its own mini split system and easy-care LVP flooring. Step outside to a beautifully landscaped yard and patio—perfect for gardening, relaxing, or entertaining. The fully fenced yard offers added privacy, and recent updates like a new water heater and newer appliances provide peace of mind for years to come. Homes in Magnolia Meadows don’t last long—schedule your private tour today and see what makes this one so special!
Townhouse Details
Home Type
- Townhome
Est. Annual Taxes
- $1,080
Year Built
- Built in 1999
Lot Details
- 3,049 Sq Ft Lot
- Lot Dimensions are 40.00 x 84.00
- Vinyl Fence
- Property is in very good condition
HOA Fees
- $33 Monthly HOA Fees
Parking
- 1 Car Attached Garage
- Front Facing Garage
- Garage Door Opener
- Driveway
Home Design
- Semi-Detached or Twin Home
- Rambler Architecture
- Slab Foundation
- Frame Construction
- Asphalt Roof
- Vinyl Siding
- Stick Built Home
Interior Spaces
- 1,031 Sq Ft Home
- Property has 1 Level
- Ceiling Fan
Kitchen
- Electric Oven or Range
- Built-In Microwave
- Dishwasher
- Disposal
Flooring
- Carpet
- Laminate
- Vinyl
Bedrooms and Bathrooms
- 2 Main Level Bedrooms
- 2 Full Bathrooms
Laundry
- Laundry on main level
- Electric Dryer
- Washer
Accessible Home Design
- No Interior Steps
Schools
- East Millsboro Elementary School
- Millsboro Middle School
- Indian River High School
Utilities
- Forced Air Heating and Cooling System
- Heat Pump System
- Electric Water Heater
- Cable TV Available
Listing and Financial Details
- Tax Lot 68
- Assessor Parcel Number 133-17.00-148.00
Community Details
Overview
- Magnolias Meadows HOA
- Magnolia Meadows Subdivision
Pet Policy
- Limit on the number of pets
Map
Home Values in the Area
Average Home Value in this Area
Tax History
| Year | Tax Paid | Tax Assessment Tax Assessment Total Assessment is a certain percentage of the fair market value that is determined by local assessors to be the total taxable value of land and additions on the property. | Land | Improvement |
|---|---|---|---|---|
| 2024 | $576 | $13,650 | $1,500 | $12,150 |
| 2023 | $576 | $13,650 | $1,500 | $12,150 |
| 2022 | $567 | $13,650 | $1,500 | $12,150 |
| 2021 | $27 | $13,650 | $1,500 | $12,150 |
| 2020 | $513 | $13,650 | $1,500 | $12,150 |
| 2019 | $26 | $13,650 | $1,500 | $12,150 |
| 2018 | $26 | $13,650 | $0 | $0 |
| 2017 | $26 | $13,650 | $0 | $0 |
| 2016 | $24 | $13,650 | $0 | $0 |
| 2015 | $24 | $13,650 | $0 | $0 |
| 2014 | $24 | $13,650 | $0 | $0 |
Property History
| Date | Event | Price | Change | Sq Ft Price |
|---|---|---|---|---|
| 07/07/2025 07/07/25 | For Sale | $256,200 | 0.0% | $248 / Sq Ft |
| 07/06/2025 07/06/25 | Price Changed | $256,200 | +9.0% | $248 / Sq Ft |
| 05/13/2022 05/13/22 | Sold | $235,000 | +4.4% | $230 / Sq Ft |
| 04/11/2022 04/11/22 | For Sale | $225,000 | -- | $221 / Sq Ft |
Purchase History
| Date | Type | Sale Price | Title Company |
|---|---|---|---|
| Deed | $235,000 | Mccartney & Owens Pa | |
| Deed | $88,300 | -- |
Mortgage History
| Date | Status | Loan Amount | Loan Type |
|---|---|---|---|
| Open | $15,000 | Credit Line Revolving | |
| Open | $188,000 | No Value Available | |
| Previous Owner | $27,300 | No Value Available | |
| Previous Owner | $30,000 | New Conventional |
Similar Homes in Millsboro, DE
Source: Bright MLS
MLS Number: DESU2090042
APN: 133-17.00-148.00
- 302 Branch Way
- 29391 White St
- 21 Kyle Cir Unit 45427
- 19 Kyle Cir Unit 19470
- Heather To-Be-Built Tbd
- 28592 Dupont Blvd
- 384 Windflower Dr
- 10049 Saw Mill Way Unit 401B4
- 10023 Iron Pointe Drive Extension Unit 201B2
- 27004 Greenleaf Dr
- 27003 Greenleaf Dr
- 0 Cedar St
- 129 Washington St
- 115 Alexandreas Ct Unit 8
- 108 Lauras Ct
- 10011 Iron Pointe Dr
- 176 Bobbys Branch Rd Unit 56
- 0 N Washington St Unit DESU2062272
- 215 River Dr
- 10020 Iron Pointe Dr Unit 9D
- 22392 York Cir
- 23547 Tristan Ln
- 29707 Sawyer Loop
- 28580 Dupont Blvd
- 100-139 Carolines Ct
- 140 Mill Chase Cir
- 30111 Plantation Dr Unit B54
- 3104 Caitlins Way Unit 3104
- 114 Bobbys Branch Rd Unit 85
- 29086 Saint Thomas Blvd Unit 276
- 29545 Whitstone Ln
- 20559 Asheville Dr
- 29854 Plantation Lakes Blvd
- 20252 Bridgewater Rd
- 29487 Pembroke Landing
- 34257 Richmond Rd
- 35277 Wright Way
- 26178 Tuscany Dr
- 35251 Wright Way
- 33285 Bayberry Ct
