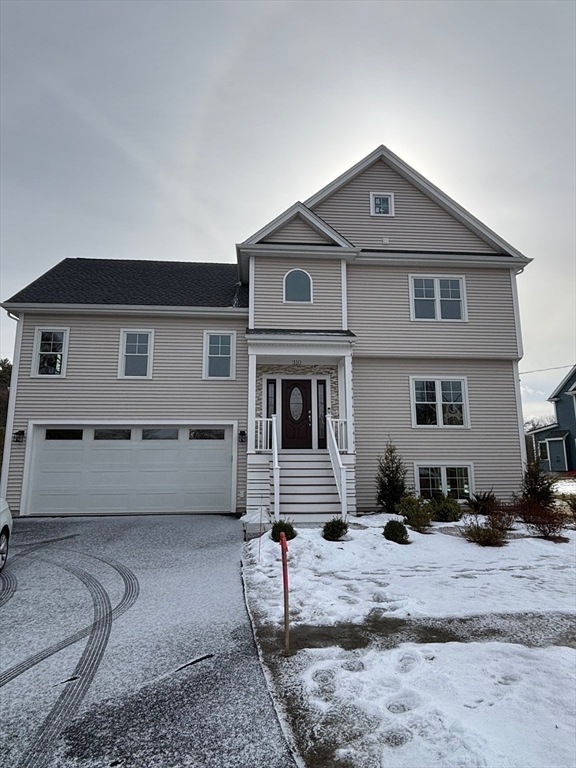
310 Brigham St Hudson, MA 01749
Highlights
- Under Construction
- Colonial Architecture
- Wood Flooring
- Open Floorplan
- Deck
- Bonus Room
About This Home
As of February 2025New Construction! Great central location. Close to Hudson's many fine restaurants and local shopping while also convenient to major commuter routes (Rte 290, 495 and Mass Pike). This 4 bedroom, 3 1/2 bath, Colonial style home features an open floor plan, quartz countertops, hardwood floor, central air, and 2x6 construction. Enjoy the beautiful south facing composite deck looking out over a backyard complete with everything nature has to offer with the abutting conservation land. This neighborhood of new construction homes is a must see!
Last Agent to Sell the Property
Collins & Demac Real Estate Listed on: 05/02/2024
Home Details
Home Type
- Single Family
Year Built
- Built in 2024 | Under Construction
Lot Details
- 1.02 Acre Lot
- Gentle Sloping Lot
Parking
- 2 Car Attached Garage
- Garage Door Opener
- Driveway
- Open Parking
- Off-Street Parking
Home Design
- Colonial Architecture
- Frame Construction
- Cellulose Insulation
- Shingle Roof
- Concrete Perimeter Foundation
Interior Spaces
- 3,680 Sq Ft Home
- Open Floorplan
- Recessed Lighting
- Insulated Windows
- Sliding Doors
- Insulated Doors
- Family Room with Fireplace
- Den
- Bonus Room
Kitchen
- Range
- Microwave
- Dishwasher
- Kitchen Island
- Solid Surface Countertops
Flooring
- Wood
- Wall to Wall Carpet
- Ceramic Tile
Bedrooms and Bathrooms
- 4 Bedrooms
- Primary bedroom located on second floor
- Dual Closets
- Walk-In Closet
- Dual Vanity Sinks in Primary Bathroom
- Bathtub with Shower
- Linen Closet In Bathroom
Laundry
- Laundry on upper level
- Washer and Electric Dryer Hookup
Basement
- Basement Fills Entire Space Under The House
- Interior Basement Entry
- Garage Access
Outdoor Features
- Deck
- Rain Gutters
- Porch
Schools
- 3 Elementary School
- David J. Quinn Middle School
- Hudson High School
Utilities
- Forced Air Heating and Cooling System
- 2 Cooling Zones
- 2 Heating Zones
- Heating System Uses Propane
- 200+ Amp Service
- Electric Water Heater
Community Details
Recreation
- Park
Additional Features
- No Home Owners Association
- Shops
Similar Homes in the area
Home Values in the Area
Average Home Value in this Area
Property History
| Date | Event | Price | Change | Sq Ft Price |
|---|---|---|---|---|
| 02/14/2025 02/14/25 | Sold | $1,017,385 | 0.0% | $276 / Sq Ft |
| 09/07/2024 09/07/24 | Price Changed | $1,017,385 | +8.2% | $276 / Sq Ft |
| 09/07/2024 09/07/24 | Pending | -- | -- | -- |
| 05/02/2024 05/02/24 | For Sale | $940,000 | -- | $255 / Sq Ft |
Tax History Compared to Growth
Agents Affiliated with this Home
-
William Cazaropoul
W
Seller's Agent in 2025
William Cazaropoul
Collins & Demac Real Estate
(508) 842-1600
4 in this area
6 Total Sales
Map
Source: MLS Property Information Network (MLS PIN)
MLS Number: 73232176
- 94 Brigham St
- 48 Deer Path Unit 48
- 196 Chapin Rd
- 1 Deer Path Unit 1
- 19 Deer Path
- 83 Brigham St
- 13 Woodland Dr
- 111 Dudley Rd Unit 111
- 20 Alberta Dr
- 8 Reardon Rd
- 417 Bigelow St
- 4 Rhodes Dr
- 11 Bigelow Dr Unit 11
- 28 Brook Ln
- 39 Harriman Rd
- 168 River Rd E Unit Lot 2
- 168 River Rd E Unit Lot 6
- 168 River Rd E Unit Lot 15A
- 168 River Rd E Unit Lot 11
- 168 River Rd E Unit Lot 3






