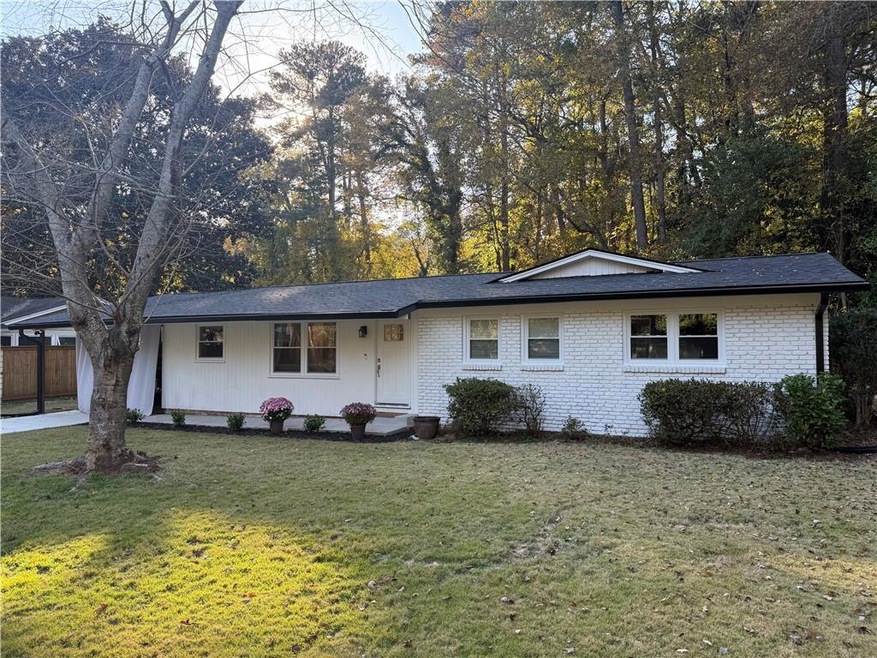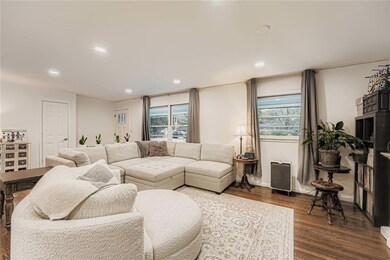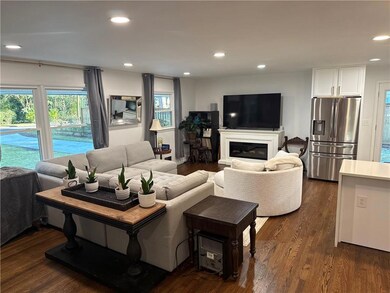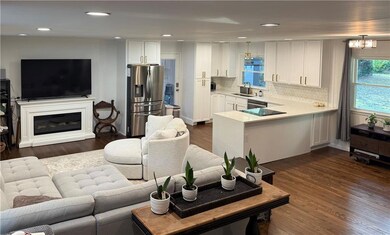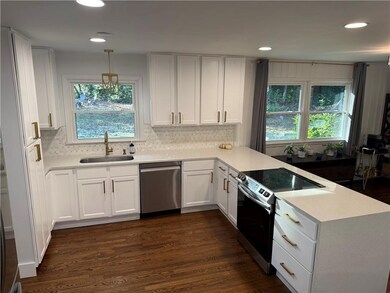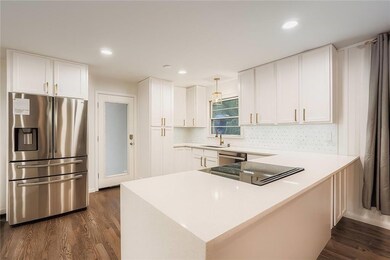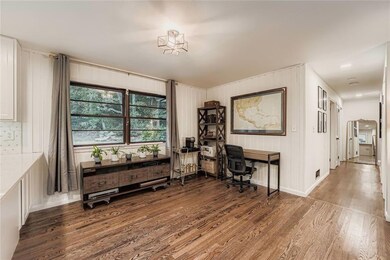310 Brook Dr NE Atlanta, GA 30328
Estimated payment $3,537/month
Highlights
- Popular Property
- Open-Concept Dining Room
- Ranch Style House
- Spalding Drive Elementary School Rated A
- Property is near public transit
- Wood Flooring
About This Home
Totally Renovated Retreat in the Heart of Sandy Springs! Welcome to 310 Brook Drive, a stunning top-to-bottom renovation blending modern luxury with serene suburban living. Every detail has been meticulously updated — from the new roof, new windows, and new driveway, to the fully redesigned kitchen and baths featuring custom cabinets, induction range, quartz countertops, and a marble backsplash with elegant gold inlay. Step inside to an open layout with fresh paint throughout, luxury finishes, and a spa-inspired master bath showcasing a designer shower and timeless materials. This turnkey home has amazing upgrades in every room and the flat, cleared, and landscaped front and back yards provide plenty of usable outdoor space, while the private backyard oasis feels like a secluded North Georgia mountain retreat — perfect for morning coffee or evening gatherings. Enjoy the best of both worlds with easy access to top schools, shopping, dining, highways, and MARTA. This home offers unbeatable proximity to the city while maintaining a quiet, suburban feel — ideal for anyone seeking convenience without compromise. Truly turnkey and ready to impress — don’t miss this rare find in one of Atlanta’s most desirable locations!
Listing Agent
Keller Williams Realty Chattahoochee North, LLC License #356797 Listed on: 11/07/2025

Home Details
Home Type
- Single Family
Est. Annual Taxes
- $5,432
Year Built
- Built in 1958 | Remodeled
Lot Details
- 0.42 Acre Lot
- Level Lot
- Cleared Lot
- Private Yard
- Back and Front Yard
Parking
- 1 Carport Space
Home Design
- Ranch Style House
- Traditional Architecture
- Block Foundation
- Shingle Roof
- Composition Roof
- Wood Siding
- Four Sided Brick Exterior Elevation
Interior Spaces
- 1,387 Sq Ft Home
- Ceiling height of 9 feet on the main level
- Recessed Lighting
- Double Pane Windows
- Insulated Windows
- Living Room
- Open-Concept Dining Room
- Neighborhood Views
- Crawl Space
Kitchen
- Open to Family Room
- Electric Oven
- Electric Range
- Dishwasher
- Stone Countertops
- White Kitchen Cabinets
- Disposal
Flooring
- Wood
- Ceramic Tile
Bedrooms and Bathrooms
- 3 Main Level Bedrooms
- 2 Full Bathrooms
- Shower Only
Laundry
- Laundry in Hall
- Dryer
- Washer
Home Security
- Security System Owned
- Carbon Monoxide Detectors
- Fire and Smoke Detector
Eco-Friendly Details
- ENERGY STAR Qualified Appliances
- Energy-Efficient Windows
- Energy-Efficient Lighting
- Energy-Efficient Doors
- Energy-Efficient Thermostat
Outdoor Features
- Covered Patio or Porch
- Shed
Location
- Property is near public transit
- Property is near schools
- Property is near shops
Schools
- Woodland - Fulton Elementary School
- Sandy Springs Middle School
- North Springs High School
Utilities
- Central Air
- Heating System Uses Natural Gas
- 110 Volts
- Gas Water Heater
- Cable TV Available
Listing and Financial Details
- Assessor Parcel Number 17 008700030163
Community Details
Recreation
- Trails
Additional Features
- Sunny Brook Meadows Subdivision
- Laundry Facilities
Map
Home Values in the Area
Average Home Value in this Area
Tax History
| Year | Tax Paid | Tax Assessment Tax Assessment Total Assessment is a certain percentage of the fair market value that is determined by local assessors to be the total taxable value of land and additions on the property. | Land | Improvement |
|---|---|---|---|---|
| 2025 | $5,432 | $151,280 | $82,560 | $68,720 |
| 2023 | $4,627 | $163,920 | $97,600 | $66,320 |
| 2022 | $4,238 | $136,520 | $63,920 | $72,600 |
| 2021 | $670 | $134,400 | $67,400 | $67,000 |
| 2020 | $658 | $109,240 | $41,720 | $67,520 |
| 2019 | $3,030 | $107,360 | $41,000 | $66,360 |
| 2018 | $1,308 | $104,840 | $40,040 | $64,800 |
| 2017 | $975 | $85,760 | $33,480 | $52,280 |
| 2016 | $973 | $85,760 | $33,480 | $52,280 |
| 2015 | $974 | $85,760 | $33,480 | $52,280 |
| 2014 | -- | $79,600 | $31,080 | $48,520 |
Property History
| Date | Event | Price | List to Sale | Price per Sq Ft |
|---|---|---|---|---|
| 11/07/2025 11/07/25 | For Sale | $585,000 | -- | $422 / Sq Ft |
Purchase History
| Date | Type | Sale Price | Title Company |
|---|---|---|---|
| Warranty Deed | $330,000 | -- | |
| Warranty Deed | $255,000 | -- |
Mortgage History
| Date | Status | Loan Amount | Loan Type |
|---|---|---|---|
| Previous Owner | $260,549 | New Conventional |
Source: First Multiple Listing Service (FMLS)
MLS Number: 7677719
APN: 17-0087-0003-016-3
- 6825 Sunny Brook Ln NE
- 6900 Roswell Rd Unit Q26
- 6900 Roswell Rd Unit 7N
- 6900 Roswell Rd Unit F8
- 6900 Roswell Rd Unit G1
- 6900 Roswell Rd Unit 10Q
- 6771 Sunny Brook Ln NE
- 250 Stone Mill Trail NE
- 6700 Roswell Rd Unit 33E
- 6700 Roswell Rd Unit 13A
- 6700 Roswell Rd Unit 24E
- 6700 Roswell Rd Unit 31B
- 6700 Roswell Rd Unit 7D
- 6700 Roswell Rd Unit 11B
- 6900 Roswell Rd Unit K8
- 198 Alderwood Point
- 6892 Roswell Rd
- 6700 Roswell Rd NE Unit 28B
- 6805 Wright Rd NE
- 6900 Roswell Rd Unit O3
- 6900 Roswell Rd NE Unit F5
- 210 Alderwood Point Unit Lot 75
- 6851 Roswell Rd NE Unit L1
- 6851 Roswell Rd NE Unit J21
- 6851 Roswell Rd NE Unit 15
- 6851 Roswell Rd NE Unit D15
- 6925 Roswell Rd
- 6558 Roswell Rd NE
- 6640 Williamson Dr NE
- 550 Abernathy Rd
- 6520 Roswell Rd
- 6822 Glenridge Dr NE Unit D
- 6735 River Springs Ct NW Unit Guest Apartment
- 6810 Glenridge Dr Unit E
- 6555 Williamson Dr NE
- 7100 Roswell Rd
- 6552 Long Acres Dr NW
