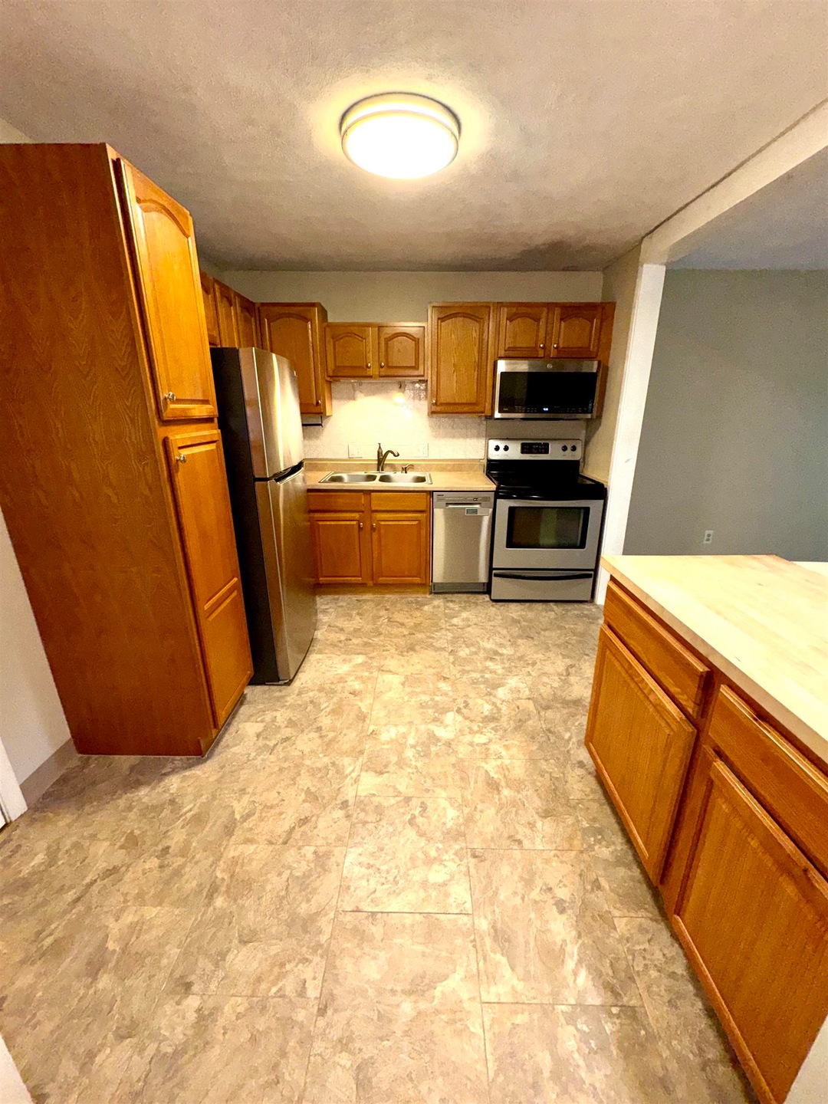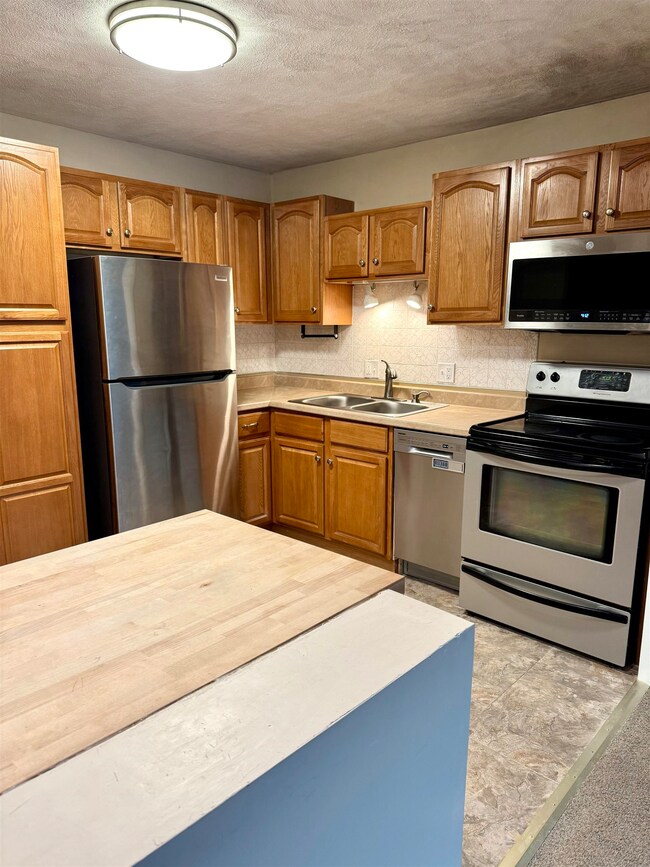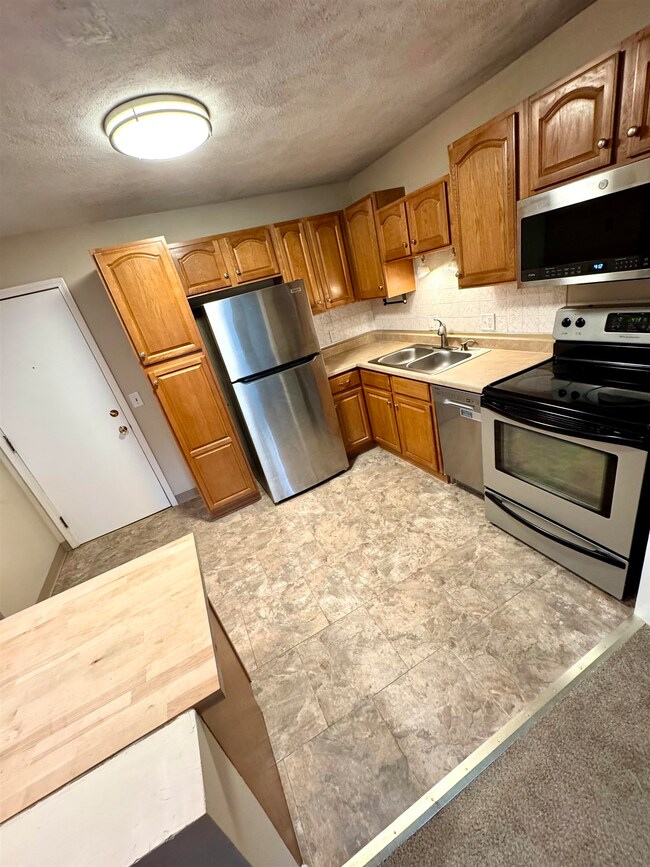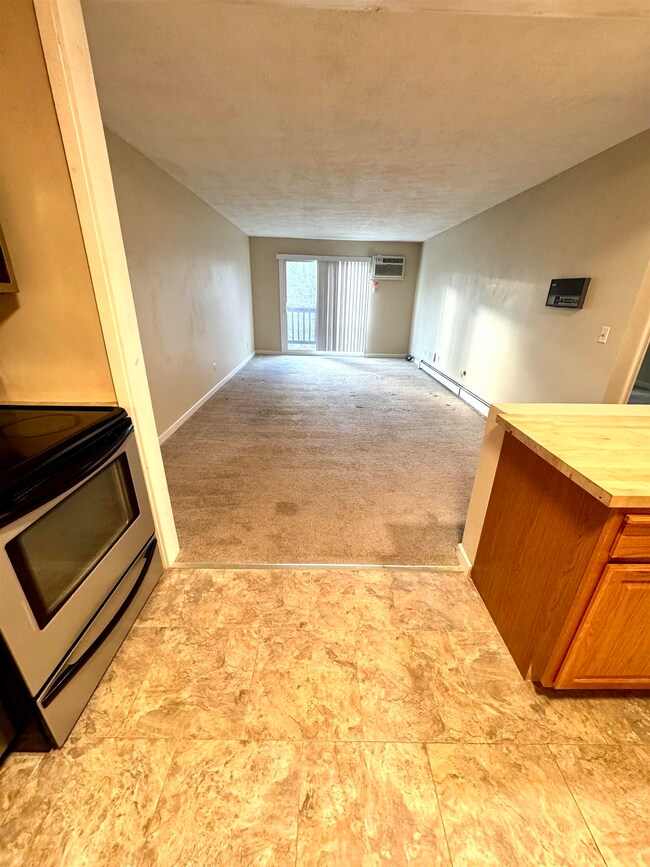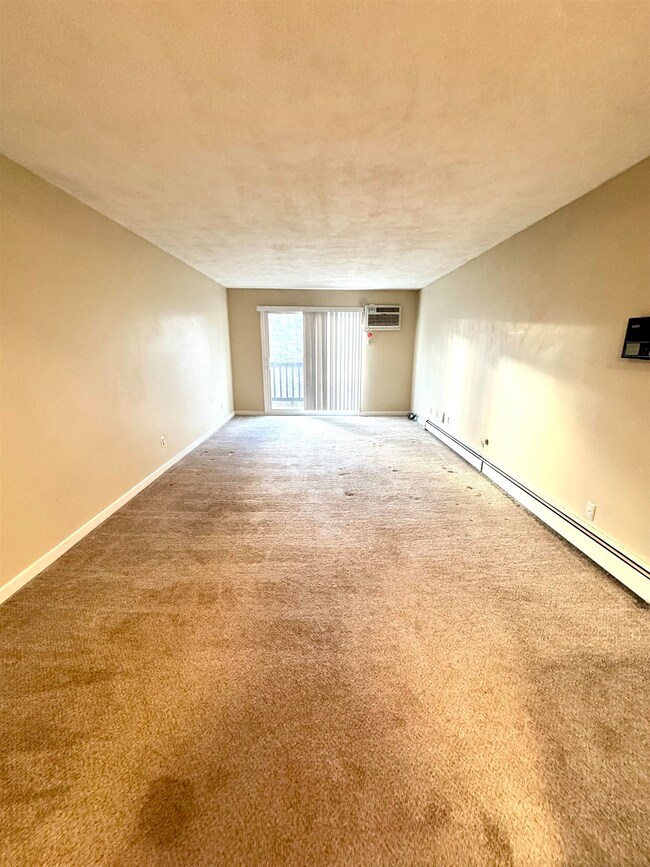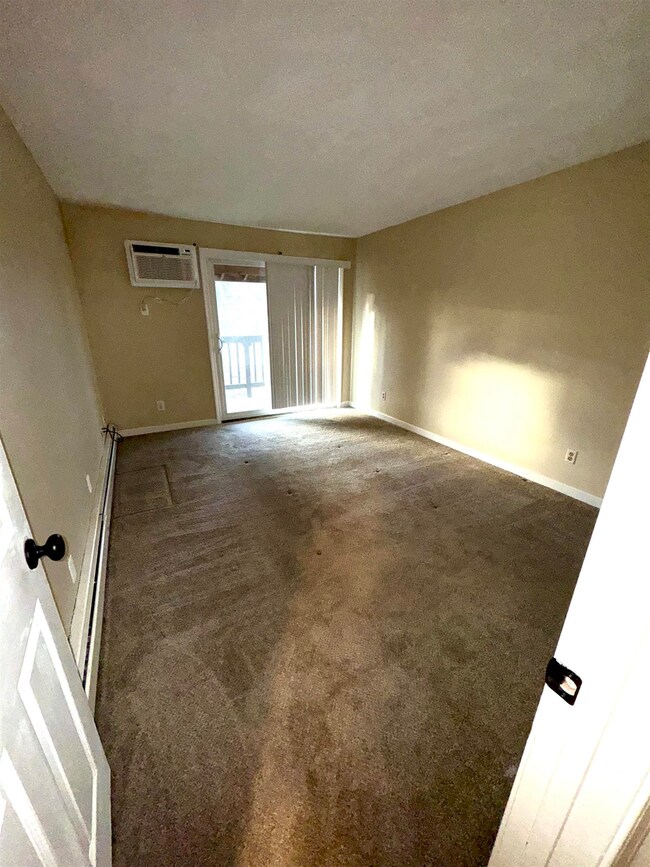
310 Brook Village Rd Unit U40 Nashua, NH 03062
Southwest Nashua NeighborhoodHighlights
- Walk-In Pantry
- Hot Water Heating System
- Wood Siding
- Air Conditioning
- Coin Laundry
About This Home
As of February 2025Excellent location! One bedroom condo on the 3rd level of an elevator access building. Spacious living/dining room, kitchen with disposal and dishwasher. Coin op laundry in building. Heat and hot water is included in the low maintenance fee. South Nashua location with quick assess to shopping, hospital, Route 3/MA border and public transportation. Unassigned paved shared parking.
Property Details
Home Type
- Condominium
Est. Annual Taxes
- $3,013
Year Built
- Built in 1974
HOA Fees
- $353 Monthly HOA Fees
Parking
- Paved Parking
Home Design
- Poured Concrete
- Shingle Roof
- Wood Siding
Interior Spaces
- 698 Sq Ft Home
- 1-Story Property
Kitchen
- Walk-In Pantry
- Electric Range
- Microwave
- Dishwasher
- Disposal
Bedrooms and Bathrooms
- 1 Bedroom
- 1 Full Bathroom
Schools
- Bicentennial Elementary School
- Fairgrounds Middle School
- Nashua High School South
Utilities
- Air Conditioning
- Cooling System Mounted In Outer Wall Opening
- Hot Water Heating System
- Internet Available
- Phone Available
- Cable TV Available
Listing and Financial Details
- Legal Lot and Block 649 / 40-310
Community Details
Overview
- Association fees include heat, hot water, landscaping, plowing, trash
- Border Brook Terrace Condos
Amenities
- Coin Laundry
Ownership History
Purchase Details
Home Financials for this Owner
Home Financials are based on the most recent Mortgage that was taken out on this home.Purchase Details
Home Financials for this Owner
Home Financials are based on the most recent Mortgage that was taken out on this home.Similar Homes in Nashua, NH
Home Values in the Area
Average Home Value in this Area
Purchase History
| Date | Type | Sale Price | Title Company |
|---|---|---|---|
| Warranty Deed | $217,000 | None Available | |
| Warranty Deed | $217,000 | None Available | |
| Warranty Deed | $136,000 | None Available | |
| Warranty Deed | $136,000 | None Available |
Mortgage History
| Date | Status | Loan Amount | Loan Type |
|---|---|---|---|
| Open | $162,750 | Purchase Money Mortgage | |
| Closed | $162,750 | Purchase Money Mortgage | |
| Previous Owner | $108,800 | Purchase Money Mortgage |
Property History
| Date | Event | Price | Change | Sq Ft Price |
|---|---|---|---|---|
| 02/12/2025 02/12/25 | Sold | $217,000 | 0.0% | $311 / Sq Ft |
| 01/06/2025 01/06/25 | Pending | -- | -- | -- |
| 12/04/2024 12/04/24 | For Sale | $217,000 | +59.6% | $311 / Sq Ft |
| 02/22/2021 02/22/21 | Sold | $136,000 | +4.7% | $195 / Sq Ft |
| 01/12/2021 01/12/21 | Pending | -- | -- | -- |
| 01/09/2021 01/09/21 | For Sale | $129,900 | -- | $186 / Sq Ft |
Tax History Compared to Growth
Tax History
| Year | Tax Paid | Tax Assessment Tax Assessment Total Assessment is a certain percentage of the fair market value that is determined by local assessors to be the total taxable value of land and additions on the property. | Land | Improvement |
|---|---|---|---|---|
| 2023 | $3,013 | $165,300 | $0 | $165,300 |
| 2022 | $2,987 | $165,300 | $0 | $165,300 |
| 2021 | $2,622 | $112,900 | $0 | $112,900 |
| 2020 | $2,553 | $112,900 | $0 | $112,900 |
| 2019 | $2,457 | $112,900 | $0 | $112,900 |
| 2018 | $2,395 | $112,900 | $0 | $112,900 |
| 2017 | $1,725 | $66,900 | $0 | $66,900 |
| 2016 | $1,677 | $66,900 | $0 | $66,900 |
| 2015 | $1,641 | $66,900 | $0 | $66,900 |
| 2014 | -- | $66,900 | $0 | $66,900 |
Agents Affiliated with this Home
-
Lisa Parda

Seller's Agent in 2025
Lisa Parda
RealtyScape Brokerage, LLC
(603) 897-9309
4 in this area
29 Total Sales
-
Ian Applegate

Buyer's Agent in 2025
Ian Applegate
Lamacchia Realty, Inc.
(978) 505-0011
1 in this area
7 Total Sales
-
K
Seller's Agent in 2021
Karla Benjamin
Benchmarq Realty, LLC
Map
Source: PrimeMLS
MLS Number: 5023761
APN: NASH-000000-000649-000040-000310A
- 2 Snow Cir Unit P2
- H2 Black Oak Dr Unit 2
- 7 Saint James Place Unit 16
- 49 Hawthorne Village Rd Unit U367
- 113 Bluestone Dr
- 7 Louisburg Square Unit 5
- 58 Hawthorne Village Rd Unit U419
- 73 Bluestone Dr
- 72 Bluestone Dr
- 10 Mountain Laurels Dr Unit 607
- 6 Prestwick Trail Unit U10
- 12 Mountain Laurels Dr Unit 402
- 12 Mountain Laurels Dr Unit 407
- 97 Hawthorne Village Rd Unit U390
- 16 Mountain Laurels Dr Unit 303
- 16 Mountain Laurels Dr Unit 402
- 40 Georgetown Dr
- 38 Georgetown Dr
- 19 Georgetown Dr
- 160 Daniel Webster Hwy Unit 102
