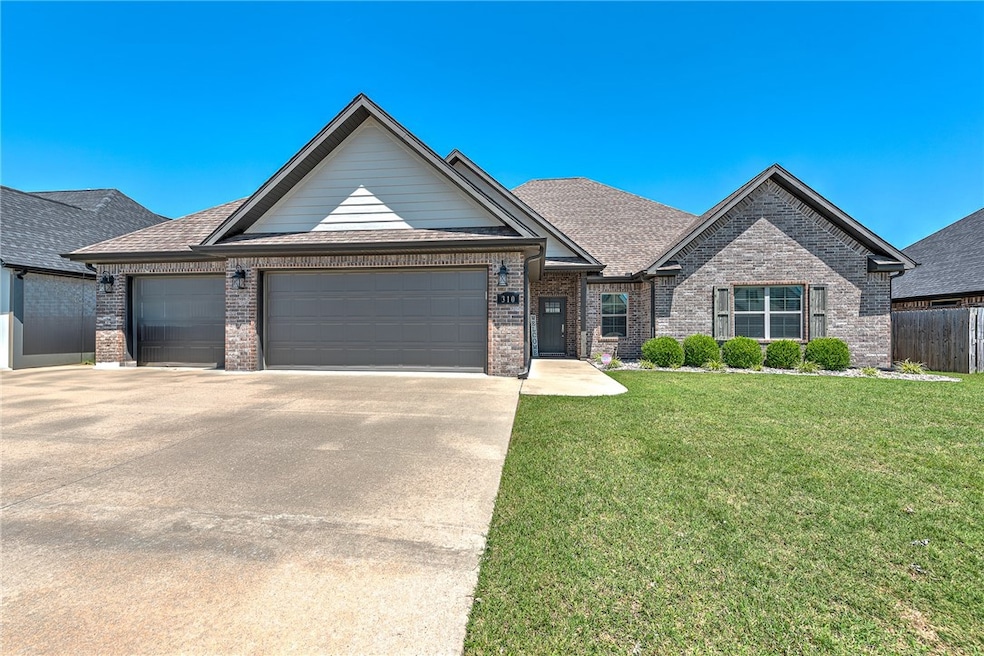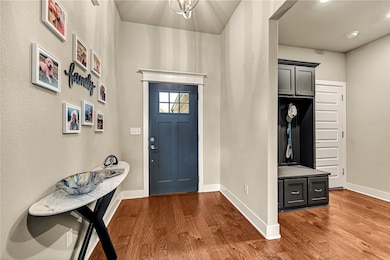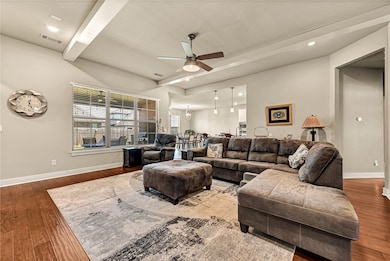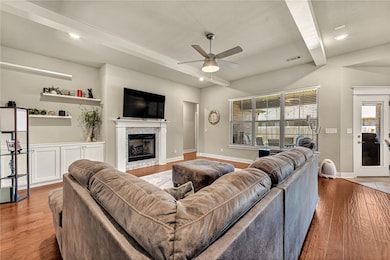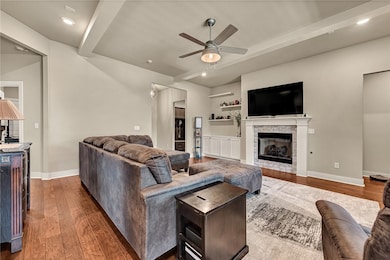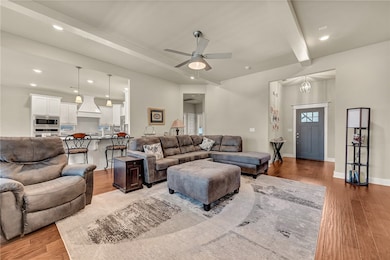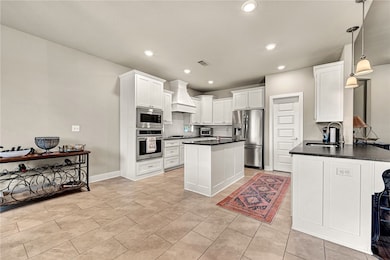310 Ceola Ave Tontitown, AR 72762
Estimated payment $2,855/month
Highlights
- Outdoor Pool
- Wood Flooring
- Granite Countertops
- Hellstern Middle School Rated A
- Attic
- Covered Patio or Porch
About This Home
Welcome to this beautifully maintained 4-bedroom, 3-bathroom home offering 2,370 sq ft of thoughtfully designed living space—all on one level. Built in 2018, this single-story gem features a spacious split floorplan. The open-concept living area is highlighted by a cozy gas log fireplace, custom built-ins, and large windows that fill the space with natural light. The private primary suite includes a generous en-suite bathroom and walk-in closet, while three additional bedrooms are positioned on the opposite side of the home for added privacy. Step outside to a covered patio in the fully fenced backyard—ideal for relaxing, grilling, or entertaining year-round. Additional features include a 3-car garage and access to a community pool for summertime fun! By 10/2025, very high quality (50 year warranty) shingles will be added to the roof along with brand new gutters. Located just minutes from shopping, dining, and everyday conveniences, this move-in-ready home offers the perfect blend of comfort, space, and location!
Listing Agent
Keller Williams Market Pro Realty Brokerage Phone: 479-718-6018 Listed on: 08/20/2025

Home Details
Home Type
- Single Family
Est. Annual Taxes
- $2,733
Year Built
- Built in 2018
Lot Details
- 10,019 Sq Ft Lot
- Privacy Fence
- Wood Fence
- Back Yard Fenced
- Landscaped
- Level Lot
HOA Fees
- $21 Monthly HOA Fees
Home Design
- Slab Foundation
- Shingle Roof
- Architectural Shingle Roof
Interior Spaces
- 2,370 Sq Ft Home
- 1-Story Property
- Built-In Features
- Ceiling Fan
- Gas Log Fireplace
- Blinds
- Storage
- Fire and Smoke Detector
- Attic
Kitchen
- Eat-In Kitchen
- Gas Oven
- Microwave
- Dishwasher
- Granite Countertops
- Disposal
Flooring
- Wood
- Carpet
Bedrooms and Bathrooms
- 4 Bedrooms
- Split Bedroom Floorplan
- Walk-In Closet
- 3 Full Bathrooms
Parking
- 3 Car Attached Garage
- Garage Door Opener
Outdoor Features
- Outdoor Pool
- Covered Patio or Porch
Utilities
- Central Heating and Cooling System
- Heating System Uses Gas
- Gas Water Heater
Listing and Financial Details
- Tax Lot 218
Community Details
Overview
- Association fees include ground maintenance, maintenance structure
- Westbrook Ph II Subdivision
Recreation
- Community Pool
Map
Home Values in the Area
Average Home Value in this Area
Tax History
| Year | Tax Paid | Tax Assessment Tax Assessment Total Assessment is a certain percentage of the fair market value that is determined by local assessors to be the total taxable value of land and additions on the property. | Land | Improvement |
|---|---|---|---|---|
| 2025 | $2,780 | $90,700 | $16,000 | $74,700 |
| 2024 | $2,733 | $90,700 | $16,000 | $74,700 |
| 2023 | $2,736 | $90,700 | $16,000 | $74,700 |
| 2022 | $2,636 | $59,620 | $10,000 | $49,620 |
| 2021 | $2,636 | $59,620 | $10,000 | $49,620 |
| 2020 | $3,005 | $59,620 | $10,000 | $49,620 |
| 2019 | $3,133 | $62,030 | $9,800 | $52,230 |
| 2018 | $495 | $9,800 | $9,800 | $0 |
Property History
| Date | Event | Price | List to Sale | Price per Sq Ft | Prior Sale |
|---|---|---|---|---|---|
| 10/10/2025 10/10/25 | Pending | -- | -- | -- | |
| 09/24/2025 09/24/25 | Price Changed | $495,000 | -3.9% | $209 / Sq Ft | |
| 08/20/2025 08/20/25 | For Sale | $515,000 | +69.7% | $217 / Sq Ft | |
| 07/31/2020 07/31/20 | Sold | $303,500 | -2.1% | $128 / Sq Ft | View Prior Sale |
| 07/01/2020 07/01/20 | Pending | -- | -- | -- | |
| 04/02/2020 04/02/20 | For Sale | $309,900 | 0.0% | $131 / Sq Ft | |
| 04/11/2019 04/11/19 | Rented | $1,875 | -10.7% | -- | |
| 03/12/2019 03/12/19 | Under Contract | -- | -- | -- | |
| 11/27/2018 11/27/18 | For Rent | $2,100 | -- | -- |
Purchase History
| Date | Type | Sale Price | Title Company |
|---|---|---|---|
| Warranty Deed | $303,500 | Waco Title |
Mortgage History
| Date | Status | Loan Amount | Loan Type |
|---|---|---|---|
| Open | $200,000 | New Conventional |
Source: Northwest Arkansas Board of REALTORS®
MLS Number: 1318673
APN: 830-39091-000
- 467 Tartaglia Ave
- 452 Romano Ave
- 5558 Clear Springs Ave
- 6801 Somerset Place
- 945 Pergola
- 662 Primitivo Ave
- 913 Silver Birch St
- 773 Via Firenze Ave
- 2360 Two Story Plan at Bariloche
- 2150-4 Plan at Bariloche
- 1550KP-4 Plan at Bariloche
- 2050 Plan at Bariloche
- 2000 Two Story Plan at Bariloche
- 1650 Plan at Bariloche
- 1714 Plan at Bariloche
- 1550 Plan at Bariloche
- 2500 Plan at Bariloche
- 1729-4 Plan at Bariloche
- 1400 Plan at Bariloche
- 2575 Plan at Bariloche
