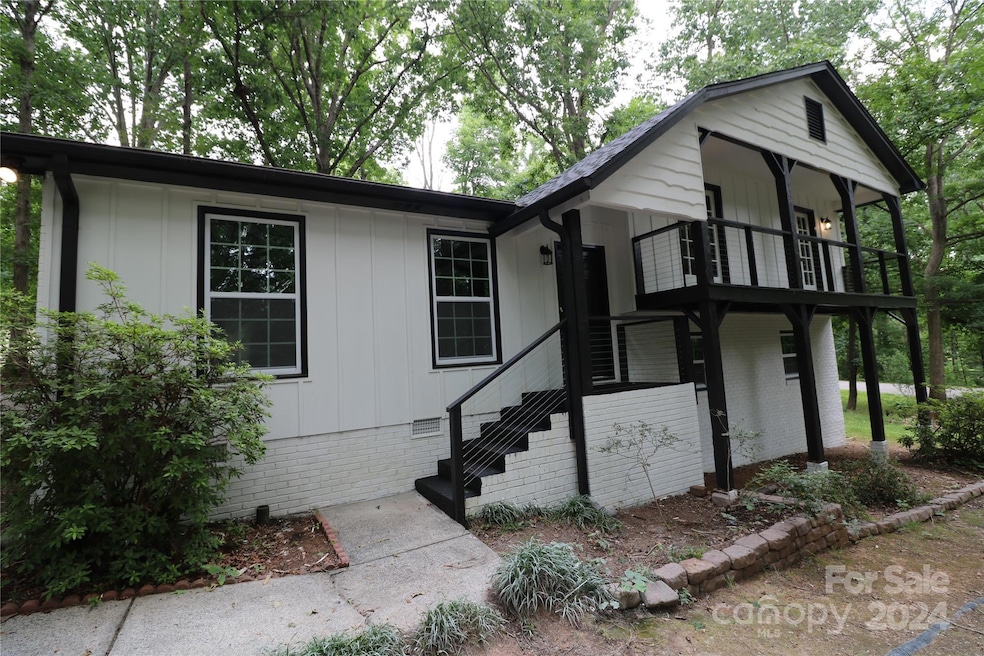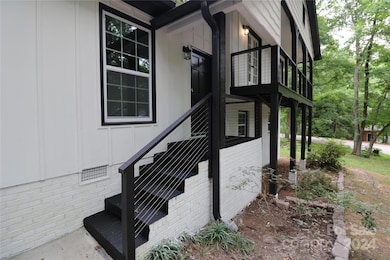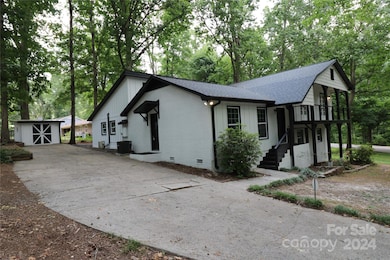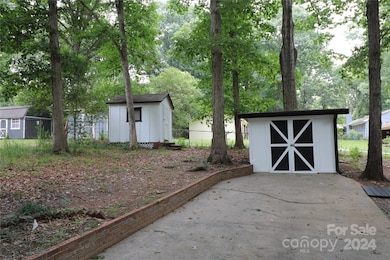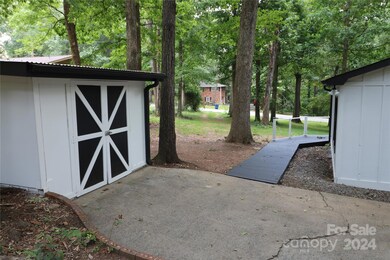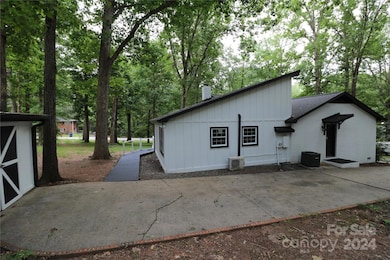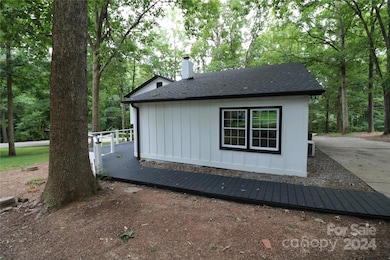310 Chaney St Wingate, NC 28174
Estimated payment $2,126/month
Highlights
- Open Floorplan
- Wooded Lot
- Covered Patio or Porch
- Deck
- Corner Lot
- Balcony
About This Home
Come see this beautifully remodeled home in Wingate!! Close to Wingate University with nearby access to the Monroe Expressway!! Wonderful updates throughout the home including custom tile showers, new hardware and fixtures. Granite countertops, refrigerator, dishwasher, microware, range in kitchen that is open to living area makes this an amazing entertainment space for family and friends! Enjoy the beautiful treed yard from the back deck or covered balcony outside your bedroom! New roof and fresh paint both inside and outside. New roof on the outside storage building too! A 2nd storage building at back of lot as well. Family room has a nice loft. Fireplace in large bedroom downstairs and a full bath downstairs makes the area a great suite for a family member, or as the primary if you choose. In addition to the 4 bedrooms there is another large room containing the laundry closet and outside access to be used anyway you see fit. This home has so much to offer!!
Listing Agent
ACAM Investments LLC Brokerage Email: richruss@acaminvest.com License #276150 Listed on: 07/06/2024
Home Details
Home Type
- Single Family
Est. Annual Taxes
- $2,168
Year Built
- Built in 1976
Lot Details
- Corner Lot
- Wooded Lot
- Property is zoned CITY, AH6
Home Design
- Split Level Home
- Brick Exterior Construction
- Wood Siding
Interior Spaces
- Open Floorplan
- Ceiling Fan
- Wood Burning Fireplace
- Insulated Windows
- French Doors
- Vinyl Flooring
- Crawl Space
- Laundry Room
Kitchen
- Breakfast Bar
- Electric Range
- Microwave
- Dishwasher
Bedrooms and Bathrooms
- 3 Full Bathrooms
Parking
- Driveway
- On-Street Parking
Outdoor Features
- Balcony
- Deck
- Covered Patio or Porch
- Shed
- Outbuilding
Additional Features
- ENERGY STAR/CFL/LED Lights
- Central Heating and Cooling System
Community Details
- Grove Park Subdivision
Listing and Financial Details
- Assessor Parcel Number 09-055-036
Map
Home Values in the Area
Average Home Value in this Area
Tax History
| Year | Tax Paid | Tax Assessment Tax Assessment Total Assessment is a certain percentage of the fair market value that is determined by local assessors to be the total taxable value of land and additions on the property. | Land | Improvement |
|---|---|---|---|---|
| 2024 | $2,168 | $213,900 | $13,400 | $200,500 |
| 2023 | $2,128 | $213,900 | $13,400 | $200,500 |
| 2022 | $2,128 | $213,900 | $13,400 | $200,500 |
| 2021 | $2,127 | $213,900 | $13,400 | $200,500 |
| 2020 | $1,573 | $126,620 | $10,020 | $116,600 |
| 2019 | $1,470 | $126,620 | $10,020 | $116,600 |
| 2018 | $1,470 | $126,620 | $10,020 | $116,600 |
| 2017 | $1,533 | $126,600 | $10,000 | $116,600 |
| 2016 | $1,502 | $126,620 | $10,020 | $116,600 |
| 2015 | $1,515 | $126,620 | $10,020 | $116,600 |
| 2014 | $1,337 | $126,730 | $17,400 | $109,330 |
Property History
| Date | Event | Price | Change | Sq Ft Price |
|---|---|---|---|---|
| 07/15/2025 07/15/25 | Price Changed | $365,000 | -3.9% | $155 / Sq Ft |
| 06/12/2025 06/12/25 | Price Changed | $380,000 | -2.6% | $162 / Sq Ft |
| 03/29/2025 03/29/25 | Price Changed | $390,000 | -1.5% | $166 / Sq Ft |
| 03/10/2025 03/10/25 | Price Changed | $395,900 | -0.8% | $168 / Sq Ft |
| 01/21/2025 01/21/25 | Price Changed | $399,000 | -3.9% | $170 / Sq Ft |
| 11/12/2024 11/12/24 | Price Changed | $415,000 | -1.2% | $177 / Sq Ft |
| 09/21/2024 09/21/24 | Price Changed | $420,000 | -1.2% | $179 / Sq Ft |
| 09/04/2024 09/04/24 | Price Changed | $425,000 | -1.2% | $181 / Sq Ft |
| 08/21/2024 08/21/24 | Price Changed | $430,000 | -1.1% | $183 / Sq Ft |
| 07/26/2024 07/26/24 | Price Changed | $435,000 | -3.3% | $185 / Sq Ft |
| 07/16/2024 07/16/24 | Price Changed | $450,000 | -1.1% | $191 / Sq Ft |
| 07/06/2024 07/06/24 | For Sale | $455,000 | +78.4% | $194 / Sq Ft |
| 02/14/2024 02/14/24 | Sold | $255,000 | -19.0% | $105 / Sq Ft |
| 01/20/2024 01/20/24 | Pending | -- | -- | -- |
| 01/19/2024 01/19/24 | For Sale | $314,900 | 0.0% | $130 / Sq Ft |
| 12/30/2023 12/30/23 | Pending | -- | -- | -- |
| 12/13/2023 12/13/23 | Price Changed | $314,900 | -3.1% | $130 / Sq Ft |
| 10/27/2023 10/27/23 | For Sale | $324,900 | -- | $134 / Sq Ft |
Purchase History
| Date | Type | Sale Price | Title Company |
|---|---|---|---|
| Warranty Deed | $255,000 | None Listed On Document | |
| Warranty Deed | $165,000 | None Available | |
| Warranty Deed | $118,000 | -- |
Mortgage History
| Date | Status | Loan Amount | Loan Type |
|---|---|---|---|
| Open | $216,750 | Credit Line Revolving | |
| Previous Owner | $148,500 | New Conventional | |
| Previous Owner | $136,000 | New Conventional | |
| Previous Owner | $116,891 | FHA | |
| Previous Owner | $117,179 | FHA |
Source: Canopy MLS (Canopy Realtor® Association)
MLS Number: 4152560
APN: 09-055-036
- 2309 Larkspur Ln Unit 54
- 218 S Main St
- 5066 Barbara Jean Ln
- 5070 Barbara Jean Ln
- Oceana Plan at Cottages at Wingate
- Belair Plan at Cottages at Wingate
- Belair II Plan at Cottages at Wingate
- Cascade Plan at Cottages at Wingate
- Hamilton Plan at Cottages at Wingate
- Harmony Plan at Cottages at Wingate
- Oceana II Plan at Cottages at Wingate
- Bellwood Plan at Cottages at Wingate
- 1050 Bull Dog Ln
- 209 Edgewood Dr
- 410 W Elm St
- 1077 Bull Dog Ln
- 1070 Bull Dog Ln
- 1074 Bull Dog Ln
- 1078 Bull Dog Ln
- 000 U S 74
- 226 S Main St
- 1211 Fremont Dr
- 1209 Cottage Green Dr
- 1101 Ansonville Rd
- 1209 Cottage Green Dr
- 1169 Scotch Meadows Loop
- 1709 Polk St
- 1217 E Sunset Dr
- 1101 Keswick Place
- 1401 Fairley Ave
- 912 Plyler St
- 702 Cotton St Unit F
- 514 Everette St Unit A
- 717 Forest Valley Ln
- 518 Miller St
- 109 N Hayne St Unit 218
- 201 Wilkes Dr
- 2808 Trinity St
- 1410 Crescent St
- 1223 Cherry St
