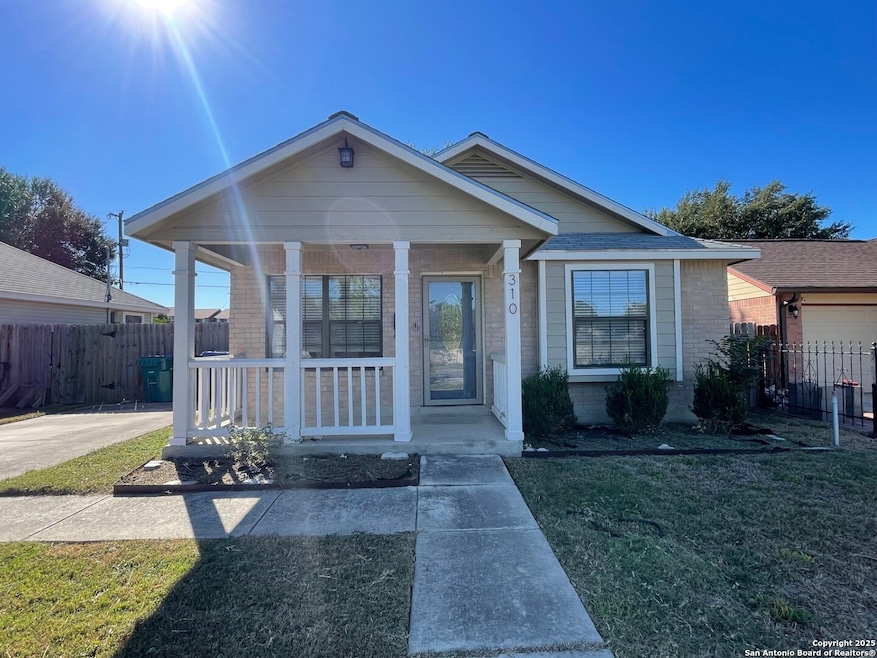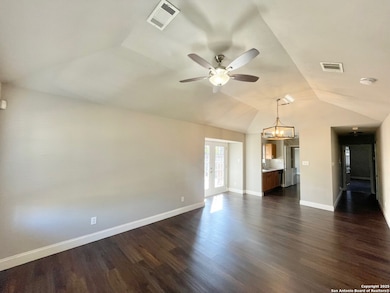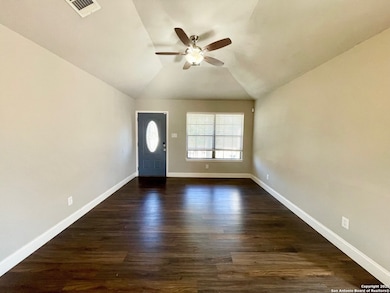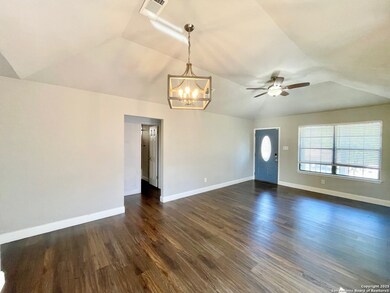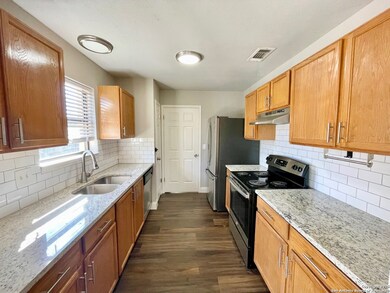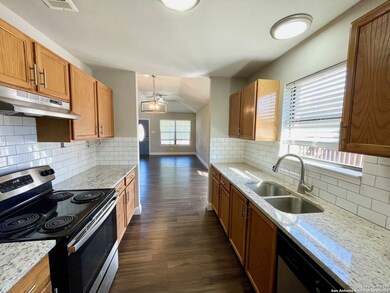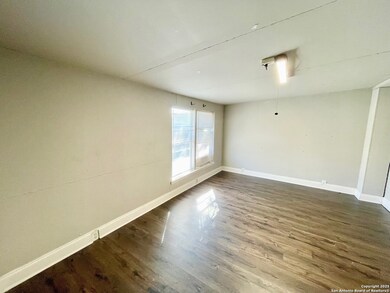310 Channing Ave San Antonio, TX 78210
Highland Park NeighborhoodHighlights
- Solid Surface Countertops
- Eat-In Kitchen
- Central Heating and Cooling System
- Converted Garage
- Walk-In Closet
- Combination Dining and Living Room
About This Home
3bed/2bath house for rent! Just minutes from vibrant Southtown! This 1,500 sq. ft. single-story home blends modern style with everyday comfort, featuring upgrades throughout-including contemporary lighting, stylish countertops, sleek backsplash, updated flooring, and stainless steel appliances. The open-concept living and kitchen areas boast laminate flooring, while all three bedrooms offer cozy carpeting and generous space. Two full bathrooms add convenience for family or guests. A spacious flex room provides endless possibilities-perfect for a home office, second living area, or playroom. Step outside to a serene backyard with a lovely deck, ideal for barbecues or unwinding at the end of the day. Don't miss your chance to live in this move-in ready home in a fantastic location!
Home Details
Home Type
- Single Family
Est. Annual Taxes
- $5,734
Year Built
- Built in 1998
Parking
- Converted Garage
Home Design
- Brick Exterior Construction
- Slab Foundation
- Composition Roof
Interior Spaces
- 1,500 Sq Ft Home
- 1-Story Property
- Ceiling Fan
- Window Treatments
- Combination Dining and Living Room
Kitchen
- Eat-In Kitchen
- Stove
- Dishwasher
- Solid Surface Countertops
Flooring
- Carpet
- Vinyl
Bedrooms and Bathrooms
- 3 Bedrooms
- Walk-In Closet
- 2 Full Bathrooms
Laundry
- Dryer
- Washer
Schools
- Highlands School
Utilities
- Central Heating and Cooling System
Community Details
- Gevers To Clark Subdivision
Map
Source: San Antonio Board of REALTORS®
MLS Number: 1922368
APN: 03823-029-0050
- 419 Channing Ave
- 350 Cosgrove St
- 2106 Steves Ave
- 2618 Minnetonka St
- 434 Cosgrove St
- 542 Channing Ave
- 1203 Ada St
- 1019 Chicago Blvd
- 1639 Fair Ave
- 1742 Mckinley Ave
- 1626 Mckinley Ave
- 107 Kashmuir Place
- 2927 S New Braunfels Ave
- 2728 Minnetonka St
- 1919 Steves Ave
- 1611 Mckinley Ave
- 2410 Saint Anthony Ave
- 2402 Saint Anthony Ave
- 1818 Schley Ave
- 231 Mcdougal Ave
- 326 Channing Ave
- 3550 S Gevers St
- 2211 Nopal St
- 1019 Chicago Blvd
- 434 Cosgrove St
- 1626 Mckinley Ave
- 1926 Hicks Ave
- 1718 Schley Ave
- 1746 Schley Ave
- 1934 Mckinley Ave
- 1934 Mckinley Ave
- 1934 Mckinley Ave
- 902 Bailey Ave
- 2215 Saint Anthony Ave
- 1503 Vanderbilt St
- 1519 Schley Ave Unit 2
- 922 Linda Lou Dr
- 1427 Schley Ave
- 450 Pamela Dr
- 2407 S New Braunfels Ave Unit 2
