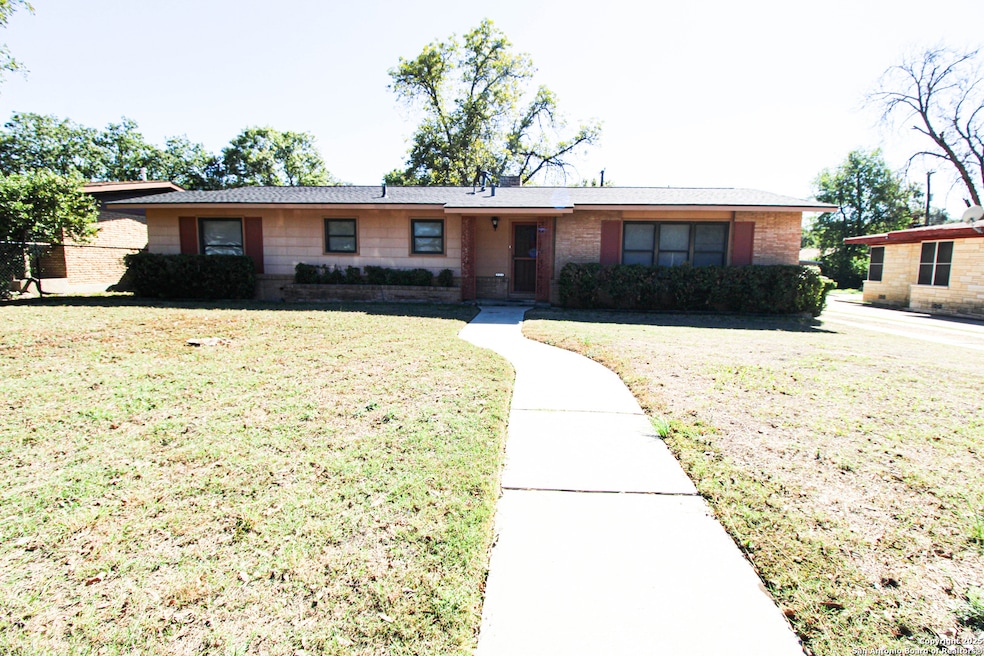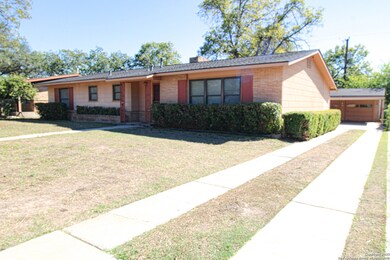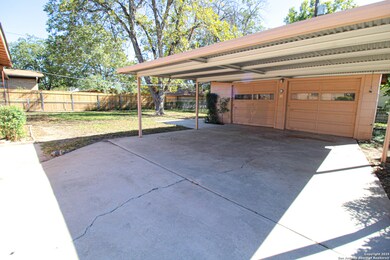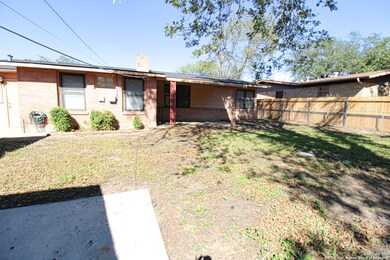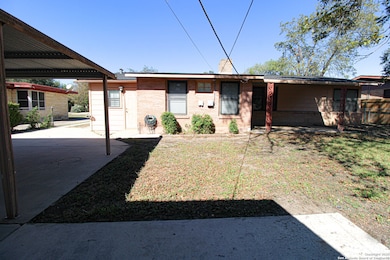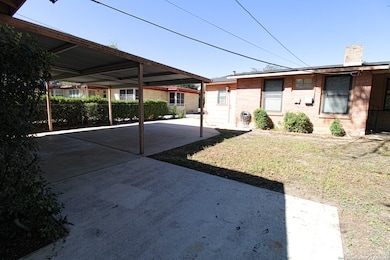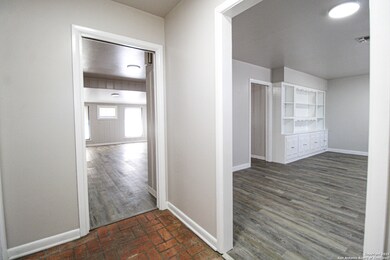434 Cosgrove St San Antonio, TX 78210
Highland Park NeighborhoodHighlights
- 2 Car Detached Garage
- Central Heating and Cooling System
- Ceiling Fan
- Ceramic Tile Flooring
- Combination Dining and Living Room
- 1-Story Property
About This Home
Welcome to this stunning 3-bedroom, 2-bathroom home located in the heart of San Antonio, TX. This property features a spacious open floor plan, perfect for entertaining or simply enjoying a relaxed lifestyle. The kitchen is equipped with a brand-new dishwasher, making clean-up a breeze. Fresh interior paint and new floors throughout the home give it a modern and updated feel. Step outside to a large backyard, offering ample space for outdoor activities or gardening. The property also features a detached garage, providing additional storage or parking space. Nestled in an established neighborhood, this home offers a sense of community and convenience.
Listing Agent
Cody Wakefield
Wakefield, REALTORS Listed on: 10/31/2025
Home Details
Home Type
- Single Family
Est. Annual Taxes
- $5,015
Year Built
- Built in 1954
Lot Details
- 9,017 Sq Ft Lot
Home Design
- Brick Exterior Construction
- Composition Roof
- Asbestos Siding
Interior Spaces
- 1,679 Sq Ft Home
- 1-Story Property
- Ceiling Fan
- Window Treatments
- Living Room with Fireplace
- Combination Dining and Living Room
- Fire and Smoke Detector
- Washer Hookup
Kitchen
- Stove
- Ice Maker
- Dishwasher
- Disposal
Flooring
- Carpet
- Ceramic Tile
- Vinyl
Bedrooms and Bathrooms
- 3 Bedrooms
- 2 Full Bathrooms
Parking
- 2 Car Detached Garage
- Garage Door Opener
Schools
- Japhet Elementary School
- Highlands School
Utilities
- Central Heating and Cooling System
- Heating System Uses Natural Gas
- Well
- Gas Water Heater
Community Details
- Gevers To Clark Subdivision
Listing and Financial Details
- Rent includes noinc
- Assessor Parcel Number 038210270180
Map
Source: San Antonio Board of REALTORS®
MLS Number: 1919745
APN: 03821-027-0180
- 542 Channing Ave
- 350 Cosgrove St
- 419 Channing Ave
- 2618 Minnetonka St
- 2728 Minnetonka St
- 3602 Bremen Ave
- 1639 Fair Ave
- 3718 Bremen St
- 310 Channing Ave
- 2111 Hicks Ave
- 1902 Schley Ave
- 2116 Mckinley Ave
- 2106 Steves Ave
- 1742 Mckinley Ave
- 107 Kashmuir Place
- 1818 Schley Ave
- 234 Kashmuir Place
- 1101 Bailey Ave
- 1203 Ada St
- 4018 Meeks Ave
- 1503 Vanderbilt St
- 1926 Hicks Ave
- 1934 Mckinley Ave
- 1934 Mckinley Ave
- 1934 Mckinley Ave
- 326 Channing Ave
- 310 Channing Ave
- 163 Heather Ave
- 3550 S Gevers St
- 1746 Schley Ave
- 1206 Avant Ave
- 1718 Schley Ave
- 2323 Hicks Ave
- 2211 Nopal St
- 1626 Mckinley Ave
- 1331 Avant Ave Unit 1
- 902 Bailey Ave
- 322 Glamis Ave
- 1439 E Highland Blvd Unit DOWNSTAIRS
- 1439 E Highland Blvd Unit UPSTAIRS
