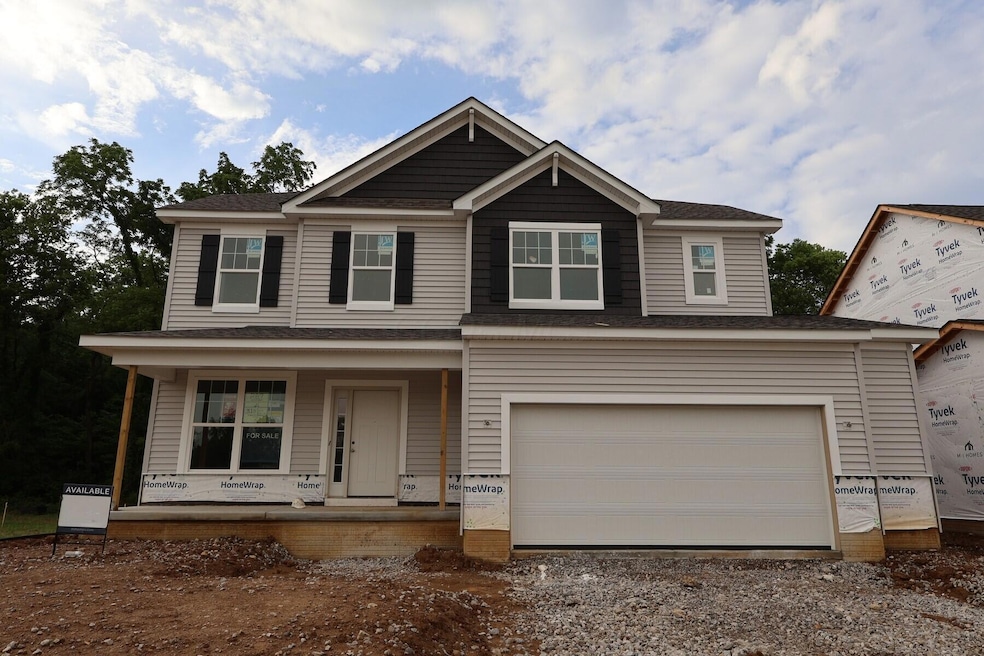
310 Cherry Hills Rd Commercial Point, OH 43116
Estimated payment $3,185/month
Highlights
- New Construction
- Traditional Architecture
- 2 Car Attached Garage
- Clubhouse
- Community Pool
- Park
About This Home
Welcome to 310 Cherry Hills Road in Commercial Point - a beautiful new construction home for sale. This impressive home features 4 spacious bedrooms, 2.5 bathrooms, a study, an open-concept living space, and so much more!
The well-designed floorplan maximizes functionality while maintaining an elegant aesthetic. The open-concept main living area creates a natural flow between kitchen, dining, and living spaces, making this home ideal for both everyday living and special occasions.
Upstairs, you'll find the generous owner's bedroom, providing a private retreat with convenient en-suite bathroom access. The additional bedrooms offer ample space for family members, guests, or home office needs.
The home's design reflects careful attention to detail with quality materials and craftsmanship evident in every room. Energy-efficient features and contemporary design elements have been thoughtfully incorporated throughout. This new construction home represents an opportunity to be the first owner of a beautifully designed property. The clean lines, fresh finishes, and open spaces create an inviting atmosphere that can be personalized to reflect your unique style.
310 Cherry Hills Road offers the perfect combination of quality construction, thoughtful design, and convenient location. Don't miss your chance to make this exceptional new home yours!
Home Details
Home Type
- Single Family
Year Built
- Built in 2025 | New Construction
HOA Fees
- $67 Monthly HOA Fees
Parking
- 2 Car Attached Garage
Home Design
- Traditional Architecture
- Vinyl Siding
- Stone Exterior Construction
Interior Spaces
- 1,967 Sq Ft Home
- 2-Story Property
- Insulated Windows
- Family Room
- Laundry on upper level
- Basement
Kitchen
- Gas Range
- Microwave
- Dishwasher
Flooring
- Carpet
- Ceramic Tile
- Vinyl
Bedrooms and Bathrooms
- 4 Bedrooms
Utilities
- Forced Air Heating and Cooling System
Listing and Financial Details
- Home warranty included in the sale of the property
- Assessor Parcel Number L40-0-001-00-002-01
Community Details
Overview
- Association Phone (614) 539-7726
- Omni HOA
Amenities
- Clubhouse
Recreation
- Community Pool
- Park
- Bike Trail
Map
Home Values in the Area
Average Home Value in this Area
Property History
| Date | Event | Price | Change | Sq Ft Price |
|---|---|---|---|---|
| 07/10/2025 07/10/25 | Pending | -- | -- | -- |
| 06/12/2025 06/12/25 | For Sale | $477,250 | -- | $243 / Sq Ft |
Similar Homes in Commercial Point, OH
Source: Columbus and Central Ohio Regional MLS
MLS Number: 225021219
- 334 Cherry Hills Rd
- 275 Olympic Loop
- 312 Cherry Hills Rd
- 308 Cherry Hills Rd
- 335 Cherry Hills Rd
- 287 Olympic Loop
- 350 Oakmont Dr
- 297 Olympic Loop
- 378 Canterbury Rd
- 328 Cherry Hills Rd
- 426 Colonial Club Rd
- 444 Bethpage Blvd
- 444 Bethpage Blvd
- 444 Bethpage Blvd
- 444 Bethpage Blvd
- 444 Bethpage Blvd
- 444 Bethpage Blvd
- 444 Bethpage Blvd
- 444 Bethpage Blvd
- 444 Bethpage Blvd






