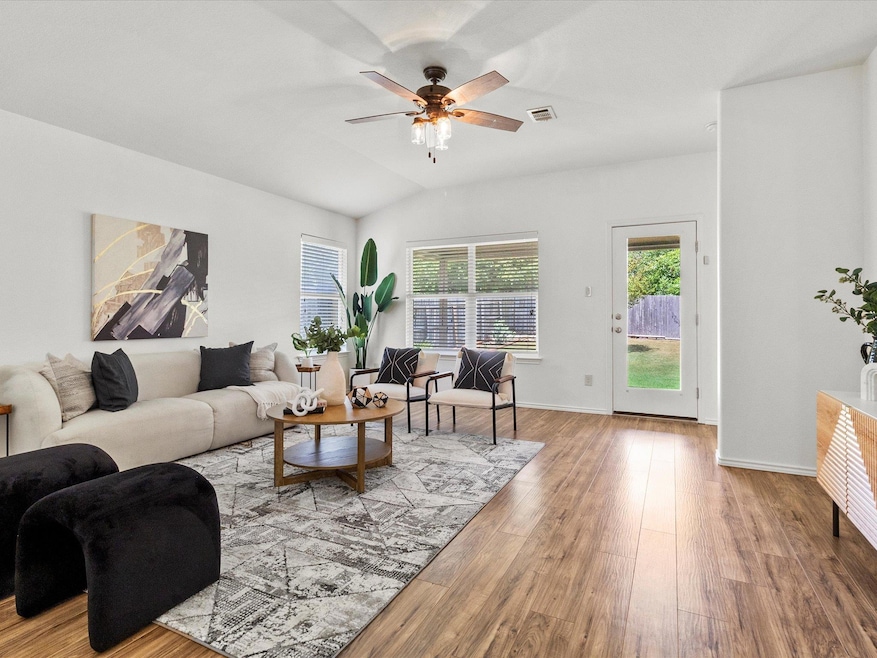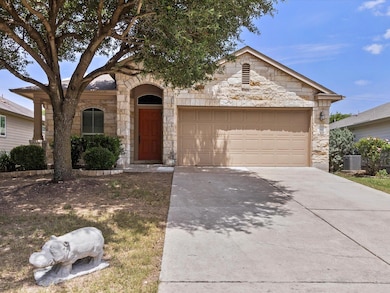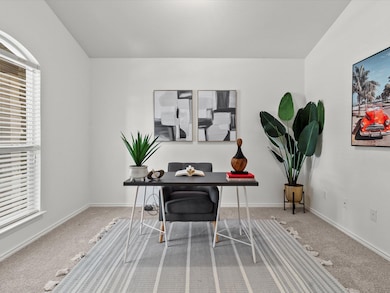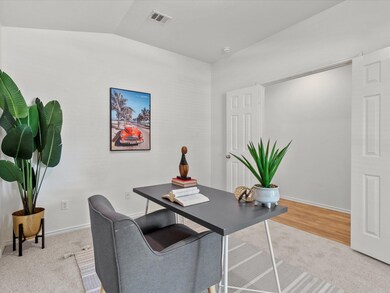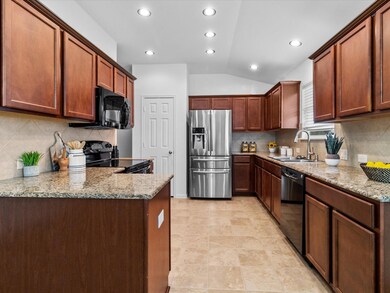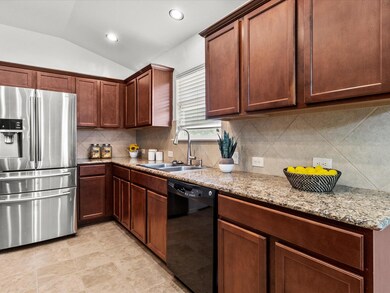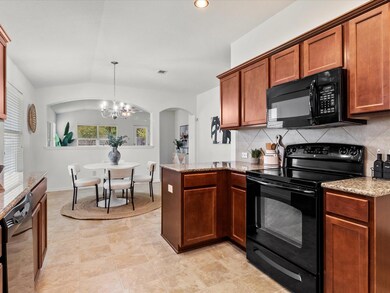
310 Comal Run Hutto, TX 78634
Riverwalk NeighborhoodEstimated payment $1,913/month
Highlights
- View of Trees or Woods
- Granite Countertops
- Home Office
- Wooded Lot
- Community Pool
- Covered patio or porch
About This Home
Charming, move-in ready, and tucked away on a quiet cul-de-sac - this 3-bedroom, 2-bathroom home with a dedicated office in Hutto’s Riverwalk community checks all the boxes for comfortable family living! From the moment you arrive, you’ll be greeted by tall, established oak trees and a covered front porch - creating a warm and welcoming curb appeal. Inside, enjoy brand-new carpet in the bedrooms, closets, and office, as well as fresh interior paint throughout the entire home - including the garage! The layout is thoughtfully designed for both functionality and privacy. The front office and secondary bedrooms are nicely separated from the spacious primary suite, which overlooks the peaceful backyard and features a large walk-in closet, garden tub, dual vanities, and separate shower - ideal for creating your own daily retreat. Out back, the private yard backs to a peaceful greenbelt - offering beautiful views with no neighbors behind. Enjoy Texas evenings on the covered patio equipped with solar screens, roll-down exterior shades, and a misting system for those warmer days. Mature crepe myrtles add color and charm to the already serene setting! Riverwalk is a family-friendly neighborhood with great neighbors and community amenities including walking trails, parks, two pools with splash pads, and the elementary school right down the street. Quick access to TX-130, TX-45 and just minutes from local shopping and dining - this is the perfect place to plant roots and feel right at home!
Listing Agent
Keller Williams Realty Brokerage Phone: (512) 585-1571 License #0516961 Listed on: 07/02/2025

Co-Listing Agent
Keller Williams Realty Brokerage Phone: (512) 585-1571 License #0627456
Home Details
Home Type
- Single Family
Est. Annual Taxes
- $2,680
Year Built
- Built in 2010
Lot Details
- 6,761 Sq Ft Lot
- Lot Dimensions are 52x130
- Cul-De-Sac
- East Facing Home
- Privacy Fence
- Wood Fence
- Interior Lot
- Misting System
- Wooded Lot
- Dense Growth Of Small Trees
- Back Yard Fenced
HOA Fees
- $35 Monthly HOA Fees
Parking
- 2 Car Attached Garage
- Front Facing Garage
- Single Garage Door
- Garage Door Opener
- Driveway
Property Views
- Woods
- Neighborhood
Home Design
- Slab Foundation
- Frame Construction
- Shingle Roof
- Masonry Siding
- Stone Siding
Interior Spaces
- 1,753 Sq Ft Home
- 1-Story Property
- Ceiling Fan
- Recessed Lighting
- Blinds
- Solar Screens
- Window Screens
- Entrance Foyer
- Living Room
- Dining Room
- Home Office
Kitchen
- Breakfast Area or Nook
- Open to Family Room
- Free-Standing Electric Range
- Microwave
- Plumbed For Ice Maker
- Dishwasher
- Granite Countertops
- Disposal
Flooring
- Carpet
- Laminate
- Tile
Bedrooms and Bathrooms
- 3 Main Level Bedrooms
- Walk-In Closet
- 2 Full Bathrooms
- Double Vanity
- Garden Bath
- Separate Shower
Laundry
- Laundry Room
- Dryer
- Washer
Home Security
- Prewired Security
- Fire and Smoke Detector
Accessible Home Design
- No Interior Steps
- Stepless Entry
Outdoor Features
- Covered patio or porch
- Exterior Lighting
- Rain Gutters
Schools
- Howard Norman Elementary School
- Gus Almquist Middle School
- Hutto High School
Utilities
- Central Heating and Cooling System
- Underground Utilities
- Private Water Source
- Satellite Dish
Listing and Financial Details
- Assessor Parcel Number 14229022AM0062
- Tax Block M
Community Details
Overview
- Association fees include common area maintenance
- Riverwalk HOA
- Riverwalk Ph 02 Sec 2A Subdivision
Amenities
- Common Area
- Community Mailbox
Recreation
- Community Playground
- Community Pool
- Trails
Map
Home Values in the Area
Average Home Value in this Area
Tax History
| Year | Tax Paid | Tax Assessment Tax Assessment Total Assessment is a certain percentage of the fair market value that is determined by local assessors to be the total taxable value of land and additions on the property. | Land | Improvement |
|---|---|---|---|---|
| 2024 | $2,680 | $320,013 | $78,000 | $242,013 |
| 2023 | $2,507 | $291,608 | $0 | $0 |
| 2022 | $6,220 | $265,098 | $0 | $0 |
| 2021 | $6,492 | $240,998 | $58,000 | $196,184 |
| 2020 | $6,035 | $219,089 | $52,288 | $166,801 |
| 2019 | $6,137 | $224,325 | $49,727 | $174,598 |
| 2018 | $4,401 | $215,264 | $43,600 | $171,664 |
| 2017 | $5,695 | $201,369 | $40,000 | $161,369 |
| 2016 | $5,270 | $186,365 | $35,500 | $156,121 |
| 2015 | $4,253 | $169,423 | $32,900 | $136,523 |
| 2014 | $4,253 | $157,793 | $0 | $0 |
Property History
| Date | Event | Price | Change | Sq Ft Price |
|---|---|---|---|---|
| 07/02/2025 07/02/25 | For Sale | $299,000 | -- | $171 / Sq Ft |
Purchase History
| Date | Type | Sale Price | Title Company |
|---|---|---|---|
| Warranty Deed | -- | None Available |
Mortgage History
| Date | Status | Loan Amount | Loan Type |
|---|---|---|---|
| Open | $119,200 | New Conventional |
Similar Homes in Hutto, TX
Source: Unlock MLS (Austin Board of REALTORS®)
MLS Number: 2011066
APN: R498986
- 210 Yukon Cove
- 326 Comal Run
- 327 Lakemont Dr
- 237 Baldwin St
- 604 Creston St
- 224 Frio River Trail
- 148 Lavaca Loop
- 604 Comal Run
- 209 Frio River Trail
- 107 Denton Dr
- 104 Sulphur River Loop
- 205 Tolcarne Dr
- 127 Saint Marys Dr
- 130 Navidad River Dr
- 208 Creston St
- 201 Garcitas Creek Ln
- 605 Liard River Rd
- 115 San Bernard Trail
- 103 Towan Way
- 104 San Bernard Trail
- 320 Baldwin St
- 109 Palestine Cove
- 600 Lakemont Dr
- 340 Altamont St
- 120 Nueces River Trail
- 108 Lavaca Loop
- 404 Fistral Dr
- 219 Frio River Trail
- 221 Baldwin St
- 112 Sabine River Dr
- 100 Navidad River Dr
- 421 Pentire Way
- 204 Baldwin St
- 144 Sulphur River Loop
- 204 Fistral Dr
- 107 Dickinson Bayou Cove
- 608 Nueces River Trail
- 142 Leon River Loop
- 132 Denton Dr
- 123 Navidad River Dr
