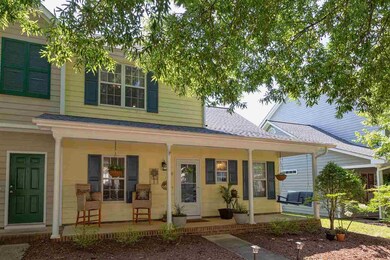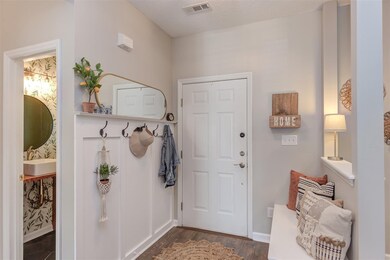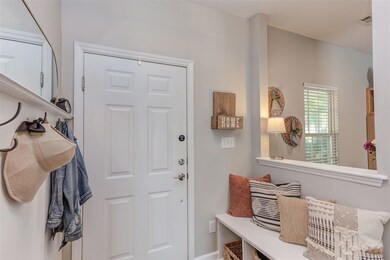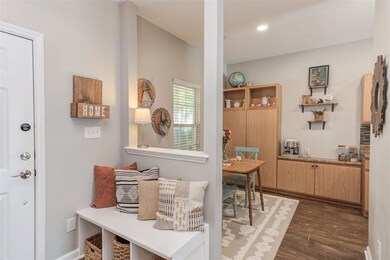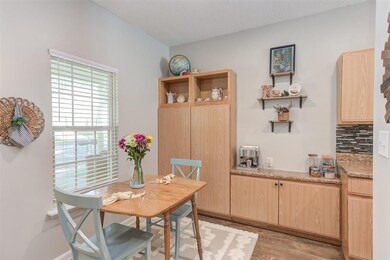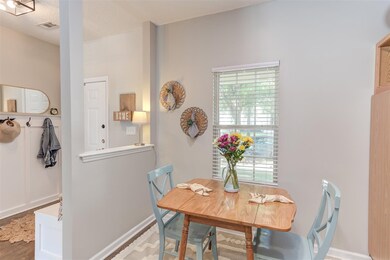
310 Commons Dr Holly Springs, NC 27540
Highlights
- Clubhouse
- Transitional Architecture
- End Unit
- Holly Springs Elementary School Rated A
- Main Floor Primary Bedroom
- 4-minute walk to Arbor Creek Playground
About This Home
As of September 2021This home checks all the boxes - a rocking chair front porch, tons of natural light, first level owners suite, enormous closets, ample kitchen, freshly painted, LVP flooring, updated lighting, abundant storage, fridge, washer, dryer, end unit, landscaped back yard w/privacy fence, 2 dedicated parking spaces, community pool & parks and it's convenient to shopping, work & play. Come see this charming house for yourself and be prepared to fall in love. It's truly everything you've hoped for in your new home.
Last Agent to Sell the Property
Pam Young Realty, LLC License #285535 Listed on: 07/25/2021
Townhouse Details
Home Type
- Townhome
Est. Annual Taxes
- $2,015
Year Built
- Built in 1997
Lot Details
- 1,742 Sq Ft Lot
- Property fronts a private road
- End Unit
- Fenced Yard
- Landscaped with Trees
- Garden
HOA Fees
Home Design
- Transitional Architecture
- Traditional Architecture
- Slab Foundation
Interior Spaces
- 1,540 Sq Ft Home
- 2-Story Property
- Ceiling Fan
- Entrance Foyer
- Family Room
- Dining Room
- Storage
- Utility Room
- Pull Down Stairs to Attic
Kitchen
- Electric Range
- Microwave
- Plumbed For Ice Maker
- Dishwasher
Flooring
- Carpet
- Luxury Vinyl Tile
Bedrooms and Bathrooms
- 3 Bedrooms
- Primary Bedroom on Main
- Walk-In Closet
- Double Vanity
- Shower Only
- Walk-in Shower
Laundry
- Laundry in Hall
- Laundry on upper level
- Dryer
- Washer
Parking
- On-Street Parking
- Assigned Parking
Outdoor Features
- Covered patio or porch
- Rain Gutters
Schools
- Holly Springs Elementary School
- Holly Ridge Middle School
- Apex Friendship High School
Utilities
- Forced Air Heating and Cooling System
- Heating System Uses Natural Gas
- Gas Water Heater
Community Details
Overview
- Association fees include ground maintenance, maintenance structure, road maintenance
- Village Of Arbor Creek Association, Phone Number (919) 788-9911
- Arbor Creek HOA
- Arbor Creek Subdivision
Amenities
- Clubhouse
Recreation
- Community Pool
Ownership History
Purchase Details
Home Financials for this Owner
Home Financials are based on the most recent Mortgage that was taken out on this home.Purchase Details
Home Financials for this Owner
Home Financials are based on the most recent Mortgage that was taken out on this home.Purchase Details
Similar Homes in Holly Springs, NC
Home Values in the Area
Average Home Value in this Area
Purchase History
| Date | Type | Sale Price | Title Company |
|---|---|---|---|
| Warranty Deed | $180,000 | None Available | |
| Warranty Deed | $145,000 | Nationwide Title Clearing | |
| Warranty Deed | -- | None Available |
Mortgage History
| Date | Status | Loan Amount | Loan Type |
|---|---|---|---|
| Open | $105,000 | New Conventional | |
| Open | $182,000 | Adjustable Rate Mortgage/ARM | |
| Previous Owner | $135,000 | New Conventional |
Property History
| Date | Event | Price | Change | Sq Ft Price |
|---|---|---|---|---|
| 07/09/2025 07/09/25 | Pending | -- | -- | -- |
| 07/02/2025 07/02/25 | For Sale | $345,000 | +13.1% | $225 / Sq Ft |
| 12/15/2023 12/15/23 | Off Market | $305,000 | -- | -- |
| 09/02/2021 09/02/21 | Sold | $305,000 | +13.8% | $198 / Sq Ft |
| 07/31/2021 07/31/21 | Pending | -- | -- | -- |
| 07/29/2021 07/29/21 | For Sale | $268,000 | -- | $174 / Sq Ft |
Tax History Compared to Growth
Tax History
| Year | Tax Paid | Tax Assessment Tax Assessment Total Assessment is a certain percentage of the fair market value that is determined by local assessors to be the total taxable value of land and additions on the property. | Land | Improvement |
|---|---|---|---|---|
| 2024 | $2,824 | $327,145 | $75,000 | $252,145 |
| 2023 | $2,126 | $195,288 | $43,000 | $152,288 |
| 2022 | $2,053 | $195,288 | $43,000 | $152,288 |
| 2021 | $2,015 | $195,288 | $43,000 | $152,288 |
| 2020 | $2,015 | $195,288 | $43,000 | $152,288 |
| 2019 | $1,709 | $140,361 | $25,000 | $115,361 |
| 2018 | $1,546 | $140,361 | $25,000 | $115,361 |
| 2017 | $1,490 | $140,361 | $25,000 | $115,361 |
| 2016 | $1,470 | $140,361 | $25,000 | $115,361 |
| 2015 | $1,271 | $119,236 | $22,000 | $97,236 |
| 2014 | $1,228 | $119,236 | $22,000 | $97,236 |
Agents Affiliated with this Home
-
Tracy Benton

Seller's Agent in 2025
Tracy Benton
eXp Realty, LLC - C
(919) 761-0405
17 in this area
113 Total Sales
-
Flo Jacques

Buyer's Agent in 2025
Flo Jacques
EXP Realty LLC
(919) 213-8659
25 Total Sales
-
Pam Young

Seller's Agent in 2021
Pam Young
Pam Young Realty, LLC
(919) 810-4989
1 in this area
34 Total Sales
Map
Source: Doorify MLS
MLS Number: 2397829
APN: 0750.03-01-0387-000
- 241 Commons Dr
- 148 Danesway Dr
- 112 Fairford Dr
- 202 Stonecreek Dr
- 3906 Mc Clain St
- 207 Stonecreek Dr
- 120 Cobblebrook Ct
- 117 Cobalt Creek Way
- 138 Cobalt Creek Way
- 200 Hidden Run Ln
- 5828 Old Smithfield Rd
- 2207 Carcillar Dr
- 128 Palmdale Ct
- 137 Palmdale Ct
- 106 Gallent Hedge Trail
- 328 Palmdale Ct
- 2205 Carcillar Dr
- 2209 Carcillar Dr
- 504 Resteasy Dr
- 102 Forrymast Trail

