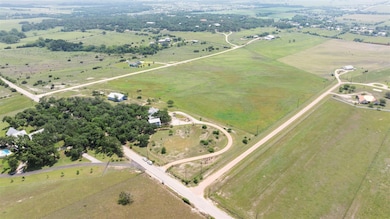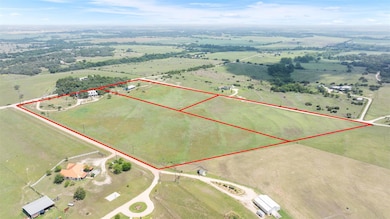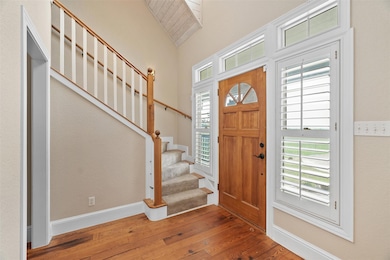310 County Road 317 Georgetown, TX 78626
Estimated payment $6,344/month
Highlights
- Guest House
- Gated Parking
- 15.6 Acre Lot
- Horses Allowed On Property
- Panoramic View
- Deck
About This Home
USDA Eligible – Southern Living House Plan – Hill Country Paradise
Experience the perfect blend of peaceful hill country charm and modern convenience. Tucked behind a gated entrance, this scenic 15-acre ranch offers breathtaking hill country views and the tranquility of rural living—all just a short drive from downtown Georgetown. An additional 5 acres are available for purchase.
Designed with a Southern Living house plan, the property is ideal for those seeking a refined yet relaxed lifestyle. Whether you're dreaming of quiet mornings on the porch or starting your own small farm, this property has it all.
Bring your horses, cattle, or longhorns—this land is fully equipped for country living. Features include a spacious guest house, fenced dog run, storage shed, and a large-capacity in-house generator. The property may also qualify for an agricultural exemption, adding long-term value and flexibility.
Whether you're drawn by the scenic setting or the proximity to town, this is your chance to own a true slice of Texas paradise.
Schedule your private tour today!
Listing Agent
Century 21 Stribling Properties Brokerage Phone: (512) 863-0021 License #0661705 Listed on: 06/30/2025

Home Details
Home Type
- Single Family
Est. Annual Taxes
- $5,704
Year Built
- Built in 1997
Lot Details
- 15.6 Acre Lot
- North Facing Home
- Kennel
- Gated Home
- Property is Fully Fenced
- Native Plants
- Private Yard
- Back Yard
HOA Fees
- $8 Monthly HOA Fees
Property Views
- Panoramic
- Pasture
- Hills
- Rural
Home Design
- Slab Foundation
- Metal Roof
- Masonry Siding
- Stone Siding
Interior Spaces
- 2,652 Sq Ft Home
- 1.5-Story Property
- Built-In Features
- Bookcases
- Crown Molding
- High Ceiling
- Ceiling Fan
- Fireplace Features Blower Fan
- Insulated Windows
- Plantation Shutters
- Blinds
- Window Screens
- Entrance Foyer
- Living Room with Fireplace
- Dining Area
- Storage
Kitchen
- Eat-In Kitchen
- Breakfast Bar
- Built-In Oven
- Gas Cooktop
- Microwave
- Dishwasher
- Kitchen Island
- Corian Countertops
- Disposal
Flooring
- Wood
- Carpet
- Tile
Bedrooms and Bathrooms
- 3 Bedrooms | 1 Primary Bedroom on Main
- Walk-In Closet
- Double Vanity
- Soaking Tub
Home Security
- Home Security System
- Carbon Monoxide Detectors
- Fire and Smoke Detector
Parking
- 8 Parking Spaces
- Private Parking
- Circular Driveway
- Gated Parking
Outdoor Features
- Deck
- Patio
- Shed
- Rain Gutters
- Front Porch
Schools
- Pat Cooper Elementary School
- Charles A Forbes Middle School
- Georgetown High School
Farming
- Farm
- Agricultural
- Pasture
Horse Facilities and Amenities
- Horses Allowed On Property
- Tack Room
- Trailer Storage
- Hay Storage
Utilities
- Central Heating and Cooling System
- Propane
- Septic Tank
Additional Features
- Sustainability products and practices used to construct the property include see remarks
- Guest House
Community Details
- Property Owners Association
- East Georgetown Isd Abstracts Subdivision
Listing and Financial Details
- Assessor Parcel Number 20011100000012D,
Map
Home Values in the Area
Average Home Value in this Area
Tax History
| Year | Tax Paid | Tax Assessment Tax Assessment Total Assessment is a certain percentage of the fair market value that is determined by local assessors to be the total taxable value of land and additions on the property. | Land | Improvement |
|---|---|---|---|---|
| 2025 | $3,750 | $366,936 | -- | -- |
| 2024 | $3,750 | $496,762 | -- | -- |
| 2023 | $3,355 | $459,530 | $0 | $0 |
| 2022 | $7,746 | $464,652 | $0 | $0 |
| 2021 | $7,875 | $422,064 | $0 | $0 |
| 2020 | $8,259 | $435,230 | $0 | $0 |
| 2019 | $8,567 | $436,490 | $0 | $0 |
| 2018 | $6,141 | $417,082 | $0 | $0 |
| 2017 | $8,174 | $411,691 | $0 | $0 |
| 2016 | $7,631 | $384,330 | $0 | $0 |
| 2015 | $5,618 | $307,456 | $0 | $0 |
| 2014 | $5,618 | $293,723 | $0 | $0 |
Property History
| Date | Event | Price | Change | Sq Ft Price |
|---|---|---|---|---|
| 07/14/2025 07/14/25 | Price Changed | $1,100,000 | -15.4% | $415 / Sq Ft |
| 07/12/2025 07/12/25 | Price Changed | $1,300,000 | -10.3% | $490 / Sq Ft |
| 06/30/2025 06/30/25 | For Sale | $1,450,000 | -- | $547 / Sq Ft |
Purchase History
| Date | Type | Sale Price | Title Company |
|---|---|---|---|
| Vendors Lien | -- | Longhorn Title Company Inc |
Mortgage History
| Date | Status | Loan Amount | Loan Type |
|---|---|---|---|
| Open | $74,390 | Unknown | |
| Closed | $100,000 | Future Advance Clause Open End Mortgage | |
| Open | $198,300 | New Conventional | |
| Closed | $51,510 | Future Advance Clause Open End Mortgage | |
| Previous Owner | $223,971 | New Conventional | |
| Previous Owner | $234,704 | Unknown |
Source: Unlock MLS (Austin Board of REALTORS®)
MLS Number: 8861978
APN: R365535
- 6300 Fm 1105
- 3777 Fm 972
- 3701 Fm 972
- TBD Farm To Market Road 1105
- 3780 Fm 972
- TBD Lot 2 Farm To Market Road 1105
- 000 TBD Farm To Market Road 1105
- 205 High Point Way
- 220 Scofield Ave
- 100 Twin Creekview Ln
- 0 County Road 329 Unit 22552637
- Vanderpool II Plan at Scofield Farms Estates
- Llano II Plan at Scofield Farms Estates
- Kerrville Plan at Scofield Farms Estates
- Ingram II Plan at Scofield Farms Estates
- Bandera II Plan at Scofield Farms Estates
- 216 Scofield Ave
- TBD Fm-1105
- 264 Redondo Dr
- 413 Poni Cove
- 213 China Garden Ln
- 101 County Road 291
- 125 Bronco Billy Dr
- 132 Bronco Billy Dr
- 136 Eagles Dare Ln
- 264 Perfect World Loop
- 149 Perfect World Loop
- 208 Kellys Heroes Way
- 237 Unforgiven Ln
- 128 Perfect World Loop
- 128 Perfect World Lp
- 489 Unforgiven Ln
- 212 the Good Way
- 345 the Bad Way
- 668 the Ugly Way
- 204 Burt Rainey Ln
- 203 Plata Ln
- 248 Geode Ln
- 253 Geode Ln
- 128 Vulcan Dr






