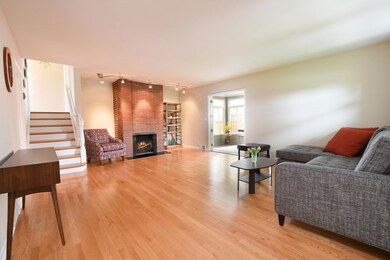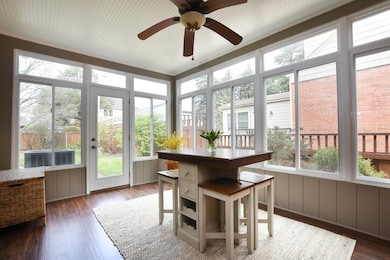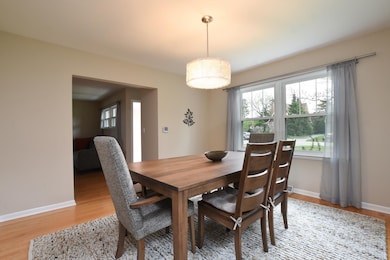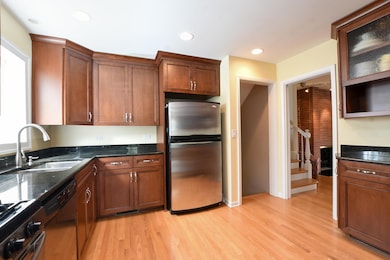
310 Dover Ave La Grange Park, IL 60526
Highlights
- Wood Flooring
- <<bathWithWhirlpoolToken>>
- Formal Dining Room
- Ogden Ave Elementary School Rated A
- Sun or Florida Room
- Stainless Steel Appliances
About This Home
As of July 2022MOVE-IN ready 4 bed/2 bath home in desirable HARDING WOODS of La Grange Park. This bright and spacious tri-level home features a gorgeous sun filled 3-season room that overlooks the backyard and opens to the large living room with original mid-century fireplace. Newer kitchen and separate dining room complete the warm and welcoming first floor. Second level offers 2 bedrooms and full-bath. Make the third level your primary retreat with 2 more large bedrooms and bright full-bath with skylight. Hardwood floors throughout. Finished lower-level laundry and family room. Great space for movie night, play area or bright home office. Walk-out to the beautifully landscaped, fenced-in backyard with brick paver patio - perfect for summer gatherings. LOCATION, LOCATION, LOCATION! Just blocks from Downtown La Grange shopping, restaurants, train and award-winning schools. Easily accessible to everything. Incredible community. Family friendly and super social. Wonderful neighbors and an annual block party like no other. Time to call this home. Welcome to Harding Woods!
Last Agent to Sell the Property
@properties Christie's International Real Estate License #475169858 Listed on: 05/11/2022

Last Buyer's Agent
@properties Christie's International Real Estate License #475131558

Home Details
Home Type
- Single Family
Est. Annual Taxes
- $11,390
Year Built
- Built in 1955
Lot Details
- 6,865 Sq Ft Lot
- Lot Dimensions are 53 x 133
- Fenced Yard
- Paved or Partially Paved Lot
Parking
- 1 Car Attached Garage
- Garage Transmitter
- Garage Door Opener
- Driveway
- Parking Included in Price
Home Design
- Split Level Home
- Tri-Level Property
- Asphalt Roof
Interior Spaces
- 1,671 Sq Ft Home
- Ceiling Fan
- Skylights
- Wood Burning Fireplace
- Entrance Foyer
- Family Room
- Living Room with Fireplace
- Formal Dining Room
- Sun or Florida Room
- Unfinished Attic
Kitchen
- Range<<rangeHoodToken>>
- <<microwave>>
- Dishwasher
- Stainless Steel Appliances
- Disposal
Flooring
- Wood
- Laminate
Bedrooms and Bathrooms
- 4 Bedrooms
- 4 Potential Bedrooms
- 2 Full Bathrooms
- <<bathWithWhirlpoolToken>>
Laundry
- Laundry Room
- Dryer
- Washer
Finished Basement
- Partial Basement
- Exterior Basement Entry
- Sump Pump
Home Security
- Storm Screens
- Carbon Monoxide Detectors
Outdoor Features
- Brick Porch or Patio
Schools
- Ogden Ave Elementary School
- Park Junior High School
- Lyons Twp High School
Utilities
- Forced Air Heating and Cooling System
- Heating System Uses Natural Gas
- Lake Michigan Water
Listing and Financial Details
- Homeowner Tax Exemptions
Ownership History
Purchase Details
Home Financials for this Owner
Home Financials are based on the most recent Mortgage that was taken out on this home.Purchase Details
Purchase Details
Home Financials for this Owner
Home Financials are based on the most recent Mortgage that was taken out on this home.Similar Homes in the area
Home Values in the Area
Average Home Value in this Area
Purchase History
| Date | Type | Sale Price | Title Company |
|---|---|---|---|
| Deed | $542,000 | Chicago Title | |
| Interfamily Deed Transfer | -- | None Available | |
| Deed | $380,000 | Stewart Title Of Illinois |
Mortgage History
| Date | Status | Loan Amount | Loan Type |
|---|---|---|---|
| Open | $180,000 | New Conventional | |
| Previous Owner | $223,000 | Credit Line Revolving | |
| Previous Owner | $100,000 | Unknown |
Property History
| Date | Event | Price | Change | Sq Ft Price |
|---|---|---|---|---|
| 07/11/2022 07/11/22 | Sold | $587,500 | -0.4% | $352 / Sq Ft |
| 05/16/2022 05/16/22 | Pending | -- | -- | -- |
| 05/11/2022 05/11/22 | For Sale | $590,000 | +8.9% | $353 / Sq Ft |
| 08/16/2018 08/16/18 | Sold | $542,000 | -4.1% | $324 / Sq Ft |
| 07/16/2018 07/16/18 | Pending | -- | -- | -- |
| 07/06/2018 07/06/18 | For Sale | $564,900 | -- | $338 / Sq Ft |
Tax History Compared to Growth
Tax History
| Year | Tax Paid | Tax Assessment Tax Assessment Total Assessment is a certain percentage of the fair market value that is determined by local assessors to be the total taxable value of land and additions on the property. | Land | Improvement |
|---|---|---|---|---|
| 2024 | $12,209 | $47,805 | $6,865 | $40,940 |
| 2023 | $12,038 | $47,805 | $6,865 | $40,940 |
| 2022 | $12,038 | $42,987 | $6,007 | $36,980 |
| 2021 | $11,598 | $42,985 | $6,006 | $36,979 |
| 2020 | $11,390 | $42,985 | $6,006 | $36,979 |
| 2019 | $9,605 | $37,157 | $5,492 | $31,665 |
| 2018 | $10,403 | $37,157 | $5,492 | $31,665 |
| 2017 | $8,474 | $37,157 | $5,492 | $31,665 |
| 2016 | $8,156 | $29,491 | $4,977 | $24,514 |
| 2015 | $7,298 | $29,491 | $4,977 | $24,514 |
| 2014 | $7,201 | $29,491 | $4,977 | $24,514 |
| 2013 | -- | $31,926 | $4,977 | $26,949 |
Agents Affiliated with this Home
-
Larissa Magajne

Seller's Agent in 2022
Larissa Magajne
@ Properties
(312) 952-9919
11 in this area
65 Total Sales
-
Anne Monckton

Buyer's Agent in 2022
Anne Monckton
@ Properties
(312) 533-0882
6 in this area
131 Total Sales
-
John Vinicky

Buyer Co-Listing Agent in 2022
John Vinicky
@ Properties
(630) 327-3203
2 in this area
39 Total Sales
-
Celine Heraty

Seller's Agent in 2018
Celine Heraty
@ Properties
(708) 261-5742
12 in this area
77 Total Sales
-
Jean Christensen

Seller Co-Listing Agent in 2018
Jean Christensen
@ Properties
5 in this area
53 Total Sales
Map
Source: Midwest Real Estate Data (MRED)
MLS Number: 11400844
APN: 15-32-415-026-0000
- 110 N Edgewood Ave
- 17-19 N Brainard Ave
- 910 N Brainard Ave
- 33 N Spring Ave
- 121 N Kensington Ave
- 606 N Brainard Ave
- 420 W Burlington Ave Unit 303
- 4200 Harvey Ave
- 3900 Clausen Ave
- 14 S Ashland Ave Unit 305
- 132 S Spring Ave
- 11 S Catherine Ave
- 4019 Howard Ave
- 3921 Franklin Ave
- 25 S La Grange Rd Unit E
- 3916 Franklin Ave
- 28 6th Ave Unit 1D
- 1 N Beacon Place Unit 502
- 733 N Kensington Ave
- 727 N Catherine Ave






