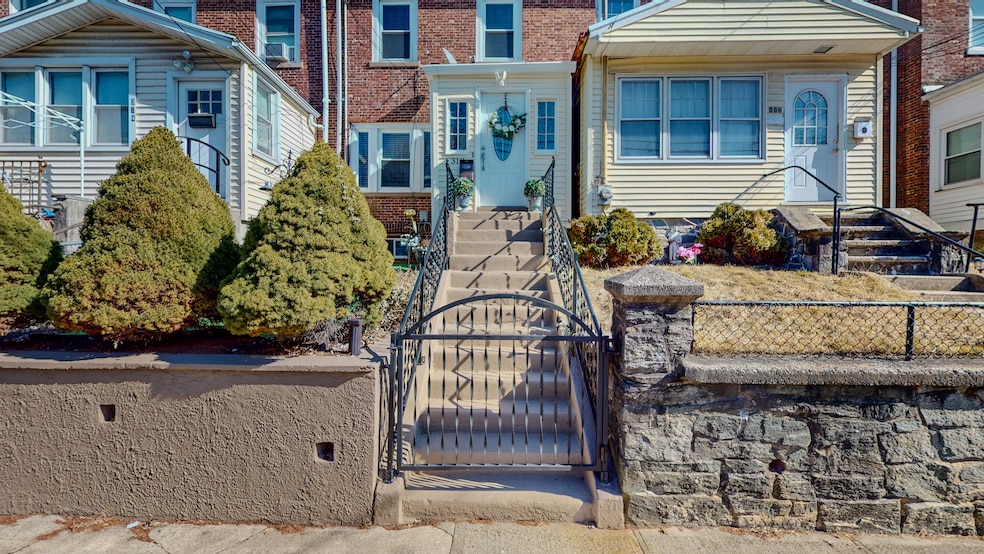
310 Dover St Bridgeport, CT 06610
Boston Ave-Mill Hill NeighborhoodHighlights
- Beach Access
- Rowhouse Architecture
- Laundry in Mud Room
- Property is near public transit
- Bonus Room
- Entrance Foyer
About This Home
As of April 2025Welcome to this charming and well-maintained row home! Featuring 2 spacious bedrooms and 1.5 bathrooms, this home offers a perfect blend of comfort and convenience located walking distance to schools and public transportation. The bright and airy interior has been thoughtfully updated throughout, including new flooring, a modern kitchen, and refreshed bathrooms. The partially finished basement provides extra bonus space, perfect for a home office, entertainment area, or additional storage. Step outside into your fully fenced private backyard-an ideal space for relaxing or entertaining, offering both privacy and security. Plus, with 2 private parking spaces, you'll never have to worry about finding a spot. This home has been meticulously cared for, making it an excellent choice for those looking for a move-in-ready property with all the essentials. Don't miss out on the opportunity to make this gem yours!
Last Agent to Sell the Property
Keller Williams Prestige Prop. License #RES.0816631 Listed on: 03/04/2025

Home Details
Home Type
- Single Family
Est. Annual Taxes
- $2,967
Year Built
- Built in 1917
Lot Details
- 1,742 Sq Ft Lot
- Level Lot
- Property is zoned RC
Parking
- 2 Parking Spaces
Home Design
- Rowhouse Architecture
- Flat Roof Shape
- Brick Exterior Construction
- Brick Foundation
- Flat Tile Roof
- Masonry Siding
- Vinyl Siding
Interior Spaces
- Entrance Foyer
- Bonus Room
Kitchen
- Gas Range
- Range Hood
- Microwave
- Dishwasher
Bedrooms and Bathrooms
- 2 Bedrooms
Laundry
- Laundry in Mud Room
- Laundry on main level
- Dryer
- Washer
Partially Finished Basement
- Basement Fills Entire Space Under The House
- Basement Storage
Utilities
- Window Unit Cooling System
- Hot Water Heating System
- Heating System Uses Natural Gas
- Hot Water Circulator
Additional Features
- Beach Access
- Property is near public transit
Community Details
- Public Transportation
Listing and Financial Details
- Assessor Parcel Number 27186
Ownership History
Purchase Details
Home Financials for this Owner
Home Financials are based on the most recent Mortgage that was taken out on this home.Purchase Details
Similar Homes in the area
Home Values in the Area
Average Home Value in this Area
Purchase History
| Date | Type | Sale Price | Title Company |
|---|---|---|---|
| Warranty Deed | $270,000 | None Available | |
| Warranty Deed | $25,000 | -- | |
| Warranty Deed | $25,000 | -- |
Mortgage History
| Date | Status | Loan Amount | Loan Type |
|---|---|---|---|
| Open | $243,000 | Purchase Money Mortgage | |
| Previous Owner | $44,000 | No Value Available |
Property History
| Date | Event | Price | Change | Sq Ft Price |
|---|---|---|---|---|
| 04/10/2025 04/10/25 | Sold | $270,000 | +17.4% | $217 / Sq Ft |
| 03/06/2025 03/06/25 | For Sale | $230,000 | -- | $185 / Sq Ft |
Tax History Compared to Growth
Tax History
| Year | Tax Paid | Tax Assessment Tax Assessment Total Assessment is a certain percentage of the fair market value that is determined by local assessors to be the total taxable value of land and additions on the property. | Land | Improvement |
|---|---|---|---|---|
| 2024 | $2,967 | $68,284 | $26,714 | $41,570 |
| 2023 | $2,967 | $68,284 | $26,714 | $41,570 |
| 2022 | $2,967 | $68,284 | $26,714 | $41,570 |
| 2021 | $2,967 | $68,284 | $26,714 | $41,570 |
| 2020 | $2,680 | $49,630 | $9,640 | $39,990 |
| 2019 | $2,680 | $49,630 | $9,640 | $39,990 |
| 2018 | $2,698 | $49,630 | $9,640 | $39,990 |
| 2017 | $2,698 | $49,630 | $9,640 | $39,990 |
| 2016 | $2,698 | $49,630 | $9,640 | $39,990 |
| 2015 | $3,148 | $74,590 | $21,220 | $53,370 |
| 2014 | $3,148 | $74,590 | $21,220 | $53,370 |
Agents Affiliated with this Home
-
Pablo Lopez

Seller's Agent in 2025
Pablo Lopez
Keller Williams Prestige Prop.
(203) 914-2501
1 in this area
24 Total Sales
-
Marrisa Gilbertie

Seller Co-Listing Agent in 2025
Marrisa Gilbertie
Keller Williams Prestige Prop.
(203) 763-9157
1 in this area
38 Total Sales
-
Timothy Piedmont

Buyer's Agent in 2025
Timothy Piedmont
Coldwell Banker Realty
(203) 273-9880
1 in this area
72 Total Sales
Map
Source: SmartMLS
MLS Number: 24078294
APN: BRID-001907-000017
- 366 Remington St
- 287 Dover St Unit 293
- 5 Granfield Ave
- 172 Palisade Ave
- 276 Bond St Unit 278
- 206 Remington St
- 57 Granfield Ave
- 55 Wessels Ave Unit 14
- 49 Dover St
- 100 Boston Terrace
- 14 Court b
- 40 Wake St
- 314 Judson Place
- 0 99 Court A Bld 20 Sucess Ave Unit 24067648
- 9 Granfield Ave
- 357 Granfield Ave Unit B
- 3 Granfield Ave
- 69 Court d Unit 82
- 40 Court D Building 71 Ct
- 28 Court d Unit 63
