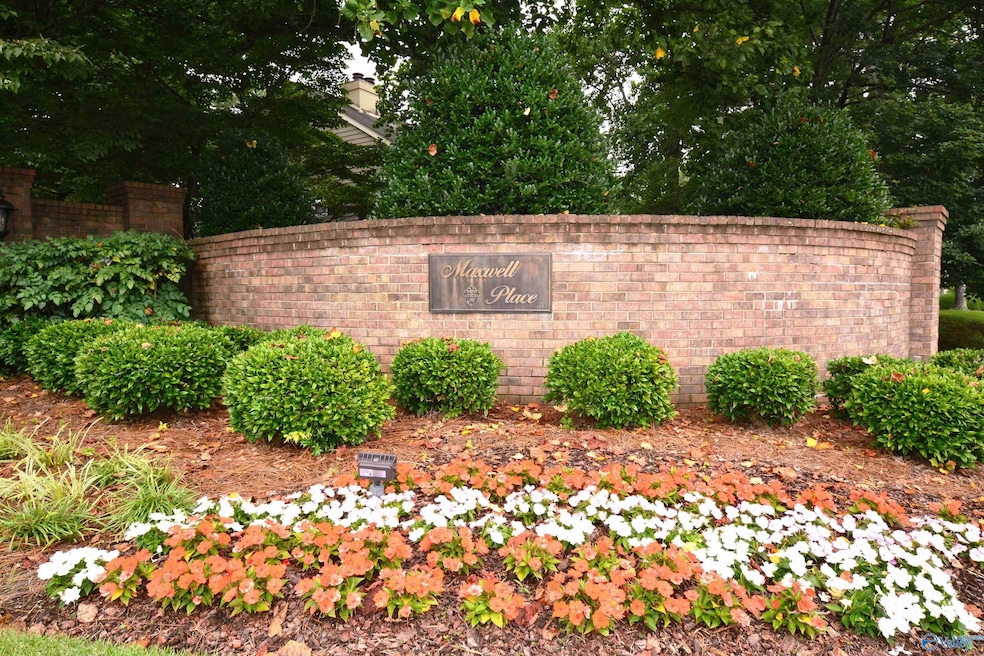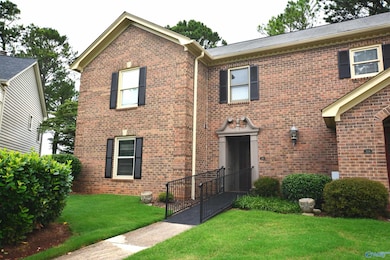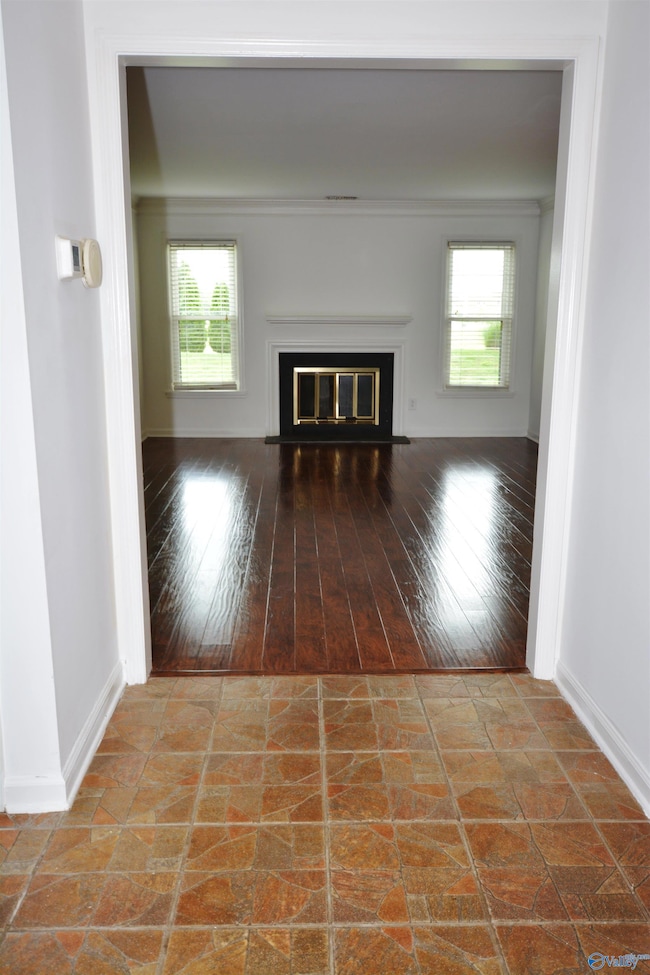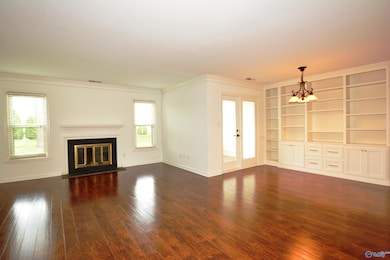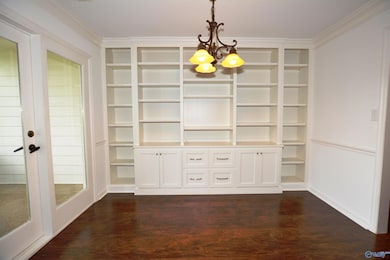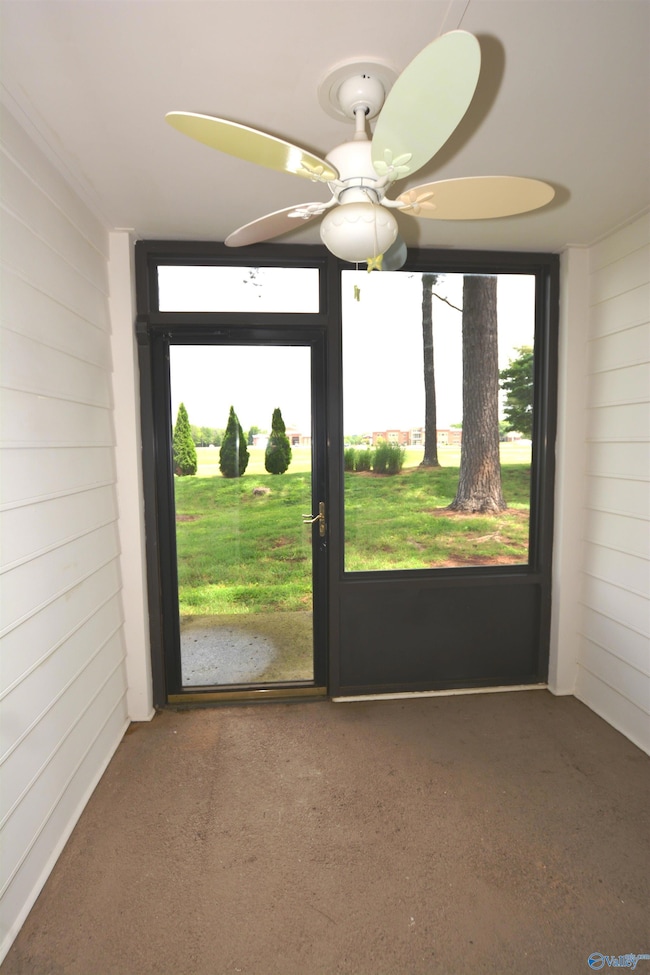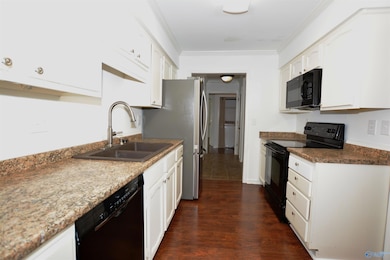
310 Drury Ln SW Huntsville, AL 35802
Whitesburg NeighborhoodEstimated payment $1,560/month
Highlights
- Main Floor Primary Bedroom
- 1 Fireplace
- Central Heating and Cooling System
- Virgil Grissom High School Rated A-
- End Unit
- Grip-Accessible Features
About This Home
LOCATION! LOCATION! LOCATION! RARE OPPORTUNITY to own this UDATED GROUND LEVEL MAXWELL PLACE END UNIT condominium that is close to everything! Close to Martin Road Redstone Arsenal Entry, Medical Facilities, Downtown, Restaurants, Shopping, Churches and schools. Updates include: NEW PAINT, NEW WINDOWS, NEW PREMIUM LPV FLOORING (NO carpeting). PLANTATION BLINDS! Crown molding throughout! Family Room with Fireplace! Dining room with Built-ins! Large Master Suite with Walk-in closet and Full Bath! Second Bedroom with Walk-in Shower! Sunroom! Association handles all exterior maintenance and landscaping! Community Pool and Gazebo. HURRY!!! WILL NOT LAST!!!
Property Details
Home Type
- Condominium
Est. Annual Taxes
- $796
Year Built
- Built in 1984
HOA Fees
- $332 Monthly HOA Fees
Parking
- Parking Lot
Home Design
- Brick Exterior Construction
- Slab Foundation
Interior Spaces
- 1,276 Sq Ft Home
- 1 Fireplace
Kitchen
- Oven or Range
- Dishwasher
Bedrooms and Bathrooms
- 2 Bedrooms
- Primary Bedroom on Main
Laundry
- Dryer
- Washer
Schools
- Whitesburg Elementary School
- Grissom High School
Additional Features
- Grip-Accessible Features
- End Unit
- Central Heating and Cooling System
Community Details
- Maxwell Place Condo Association
- Maxwell Place Condos Subdivision
Map
Home Values in the Area
Average Home Value in this Area
Tax History
| Year | Tax Paid | Tax Assessment Tax Assessment Total Assessment is a certain percentage of the fair market value that is determined by local assessors to be the total taxable value of land and additions on the property. | Land | Improvement |
|---|---|---|---|---|
| 2024 | $796 | $15,880 | $3,900 | $11,980 |
| 2023 | $728 | $14,560 | $3,900 | $10,660 |
| 2022 | $666 | $13,360 | $3,900 | $9,460 |
| 2021 | $599 | $12,060 | $2,600 | $9,460 |
| 2020 | $566 | $11,400 | $1,950 | $9,450 |
| 2019 | $566 | $11,400 | $1,950 | $9,450 |
| 2018 | $571 | $11,520 | $0 | $0 |
| 2017 | $548 | $11,060 | $0 | $0 |
| 2016 | $548 | $11,060 | $0 | $0 |
| 2015 | $571 | $11,520 | $0 | $0 |
| 2014 | $625 | $11,600 | $0 | $0 |
Property History
| Date | Event | Price | Change | Sq Ft Price |
|---|---|---|---|---|
| 06/20/2025 06/20/25 | For Sale | $209,900 | -- | $164 / Sq Ft |
Purchase History
| Date | Type | Sale Price | Title Company |
|---|---|---|---|
| Deed | $13,990 | None Available | |
| Deed | -- | -- | |
| Deed | -- | -- | |
| Deed | -- | -- |
Mortgage History
| Date | Status | Loan Amount | Loan Type |
|---|---|---|---|
| Previous Owner | $137,464 | FHA | |
| Previous Owner | $112,000 | New Conventional | |
| Previous Owner | $126,000 | New Conventional | |
| Previous Owner | $94,400 | New Conventional | |
| Previous Owner | $17,700 | Stand Alone Second |
Similar Homes in Huntsville, AL
Source: ValleyMLS.com
MLS Number: 21892161
APN: 18-09-30-2-000-075.006
- 303 Inverness Dr SW
- 211 Inverness Dr SW
- 344 Inverness Dr SW
- 325 Inverness Dr SW
- 235 Inverness Dr SW
- 7611 Fleming Hills Dr SW
- 2005 Reaches Place SW
- 2005 Reaches Place SW Unit B
- 2043 Woodlawn Dr SW
- 2021 Woodlawn Dr SW
- 2007 Reaches Place SW Unit B
- 3025 Live Oak Ln SW
- 3021 Live Oak Ln SW Unit 28-A
- 2040 Woodlawn Dr SW
- 2113 Greenwood Place SW
- 2026 Woodlawn Dr SW Unit 2026
- 2020 Woodlawn Dr SW
- 2058 Woodlawn Dr SW
- 2094 Woodlawn Dr SW
- 4026 Belle Grove Dr SW
- 324 Inverness Dr SW
- 8003 Benaroya Ln SW
- 8147 Oldfield Rd SW Unit 1
- 7708 Saxon Dr SW
- 8151 Oldfield Rd SW Unit 5
- 2071 Woodlawn Dr SW
- 7105 Whitesburg Dr SE
- 2080 Woodlawn Dr SW
- 2053 Woodlawn Dr SW Unit 2053
- 2124 Greenwood Place SW Unit 2124
- 2007 Greenwood Place SW
- 2065 Woodlawn Dr SW
- 405 Meadow View Dr SE
- 2143 Greenwood Place SW
- 4001 Belle Grove Dr SW Unit 4001
- 4100 Memorial Pkwy SW
- 1 Springtime Blvd SW
- 8309 Whitesburg Way SE
- 7401 Martha Dr SE
- 4240 Briargreen Dr
