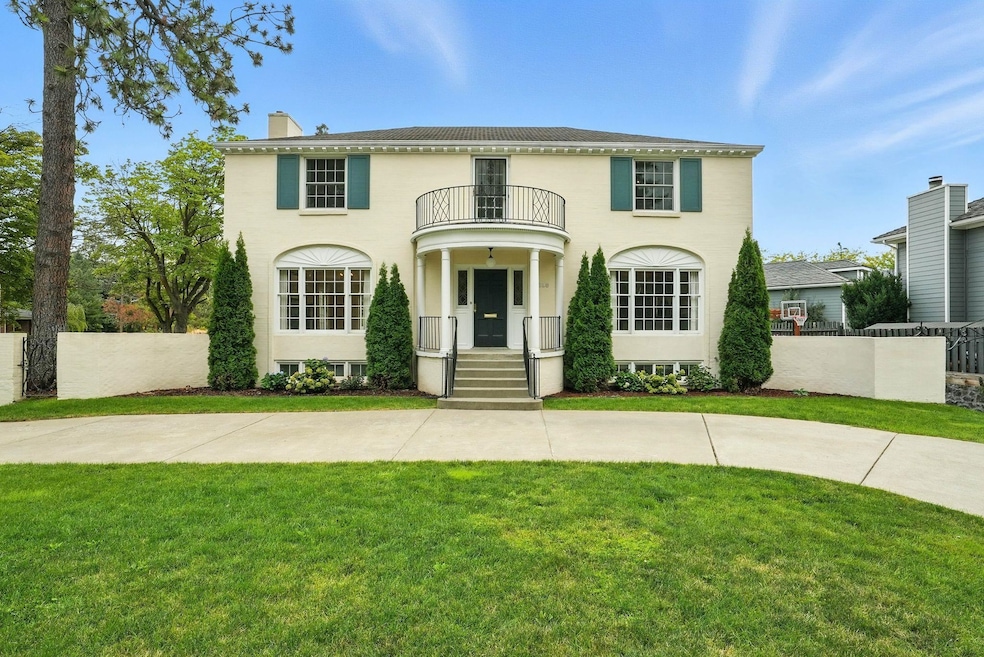310 E 13th Ave Spokane, WA 99202
Rockwood NeighborhoodEstimated payment $5,961/month
Highlights
- City View
- Colonial Architecture
- Corner Lot
- Sacajawea Middle School Rated A-
- Wood Flooring
- Solid Surface Countertops
About This Home
Stunning 1938 South Hill home with 4 beds, 3.5 baths, with an office, and nearly 3,900 sq ft of remodeled living space. This spacious home blends historic charm with modern updates—featuring a chef’s kitchen with 2 dishwashers, sandstone countertops, Rohl fixtures, and premium GE Café appliances. Enjoy hardwood floors, large living and family rooms, a bright office, and a fully finished basement perfect for guests, gym, or just lounging around. Major updates include new roof, kitchen, bathrooms, windows, HVAC, plumbing, and electrical. Oversized, flat backyard ideal for entertaining, gardening, or play, with space to add a garage or ADU. Two additional lots totaling about .33 acres for sale as well (35203.3316/35203.3413). Deal if you buy both together. On a quiet tree-lined street within walking distance of Manito Park, restaurants, shops, and more. A rare turnkey blend of historic charm & modern luxury close to parks, schools, and downtown Spokane. A true South Hill treasure you won’t want to miss!
Home Details
Home Type
- Single Family
Year Built
- Built in 1938
Lot Details
- 0.37 Acre Lot
- Fenced Yard
- Corner Lot
- Level Lot
- Sprinkler System
- Garden
Parking
- 1 Car Attached Garage
- Garage Door Opener
Property Views
- City
- Mountain
Home Design
- Colonial Architecture
- Brick Exterior Construction
- Stucco
Interior Spaces
- 3,900 Sq Ft Home
- 2-Story Property
- Wood Burning Fireplace
- Wood Frame Window
- Wood Flooring
Kitchen
- Double Oven
- Gas Range
- Free-Standing Range
- Dishwasher
- Solid Surface Countertops
- Disposal
Bedrooms and Bathrooms
- 4 Bedrooms
Laundry
- Dryer
- Washer
Basement
- Basement Fills Entire Space Under The House
- Basement with some natural light
Schools
- Sacajawea Middle School
- Lewis & Clark High School
Additional Features
- Doors are 32 inches wide or more
- Heat Pump System
Listing and Financial Details
- Assessor Parcel Number 35203.3319
Map
Home Values in the Area
Average Home Value in this Area
Tax History
| Year | Tax Paid | Tax Assessment Tax Assessment Total Assessment is a certain percentage of the fair market value that is determined by local assessors to be the total taxable value of land and additions on the property. | Land | Improvement |
|---|---|---|---|---|
| 2025 | $6,098 | $540,900 | $160,000 | $380,900 |
| 2024 | $6,098 | $615,200 | $150,000 | $465,200 |
| 2023 | $5,295 | $560,330 | $80,330 | $480,000 |
| 2022 | $5,293 | $541,880 | $79,680 | $462,200 |
| 2021 | $4,931 | $414,980 | $79,680 | $335,300 |
| 2020 | $4,753 | $385,380 | $79,680 | $305,700 |
| 2019 | $4,029 | $337,240 | $78,240 | $259,000 |
| 2018 | $4,479 | $322,170 | $65,870 | $256,300 |
| 2017 | $4,323 | $316,670 | $65,870 | $250,800 |
| 2016 | $4,123 | $295,470 | $65,870 | $229,600 |
| 2015 | $3,987 | $279,560 | $64,260 | $215,300 |
| 2014 | -- | $254,300 | $39,000 | $215,300 |
| 2013 | -- | $0 | $0 | $0 |
Property History
| Date | Event | Price | List to Sale | Price per Sq Ft |
|---|---|---|---|---|
| 12/06/2025 12/06/25 | Price Changed | $1,049,000 | -6.8% | $269 / Sq Ft |
| 11/17/2025 11/17/25 | Price Changed | $1,125,000 | -6.2% | $288 / Sq Ft |
| 10/06/2025 10/06/25 | Price Changed | $1,199,000 | -3.7% | $307 / Sq Ft |
| 09/15/2025 09/15/25 | Price Changed | $1,245,000 | -4.2% | $319 / Sq Ft |
| 09/08/2025 09/08/25 | Price Changed | $1,299,999 | -3.7% | $333 / Sq Ft |
| 08/22/2025 08/22/25 | For Sale | $1,350,000 | -- | $346 / Sq Ft |
Purchase History
| Date | Type | Sale Price | Title Company |
|---|---|---|---|
| Interfamily Deed Transfer | -- | Nextitle | |
| Interfamily Deed Transfer | -- | Stewart Title Company | |
| Warranty Deed | $320,100 | First American Title Ins Co |
Mortgage History
| Date | Status | Loan Amount | Loan Type |
|---|---|---|---|
| Open | $442,000 | New Conventional | |
| Closed | $443,500 | New Conventional | |
| Closed | $256,080 | New Conventional |
Source: Spokane Association of REALTORS®
MLS Number: 202522886
APN: 35203.3319
- 300 E Rockwood Blvd
- 540 E Rockwood Blvd
- 202 E Rockwood Blvd Unit 2
- 221 E Rockwood Blvd Unit 113
- 221 E Rockwood Blvd Unit 112
- 221 E Rockwood Blvd Unit 417
- 930 S Cowley St Unit 301
- 864 S Sherman St Unit 876
- 1536 S Upper Terrace Rd
- 1510 S Upper Terrace Rd
- 22 W 15th Ave Unit 22-24 W 15th Ave
- 20 W Sumner Ave Unit 204
- 522 E 8th Ave
- 727 E 9th Ave
- 1520 S Rockwood Blvd
- 628 S Hatch St
- 2114 S Grand Blvd
- 731 S Garfield St Unit 32
- 1032 E 11th Ave
- 1106 E 13th Ave
- 1517 S Grand Blvd
- 12 E Rockwood Blvd
- 803 S Cowley St
- 219 W 9th Ave
- 743 S Scott St
- 206 W 8th Ave
- 716 S Arthur St
- 514 S Conklin St
- 608 S Stevens St
- 524 W 7th Ave
- 120 W 3rd Ave
- 508 W 6th Ave
- 507 W 5th Ave
- 815 S Lincoln St
- 707 W 5th Ave
- 15 N Grant St
- 206 S Post St
- 107 S Howard St
- 515 W Sprague Ave
- 111 N Bernard St







