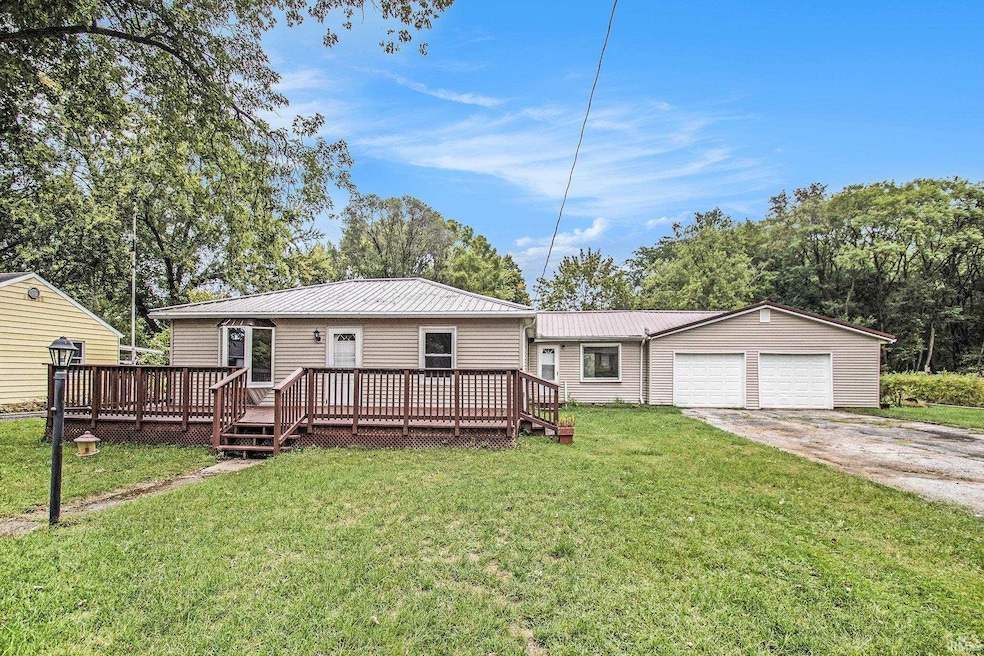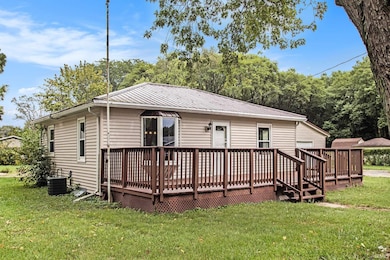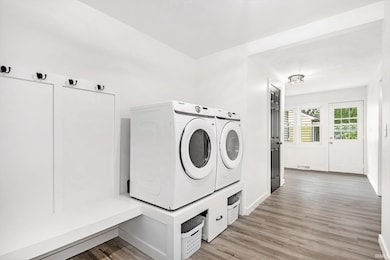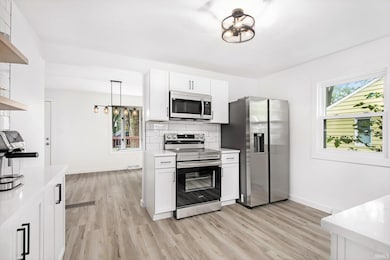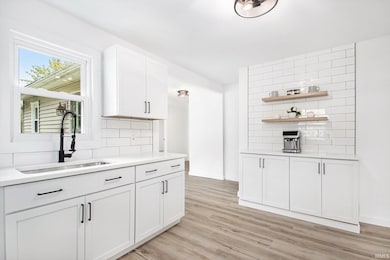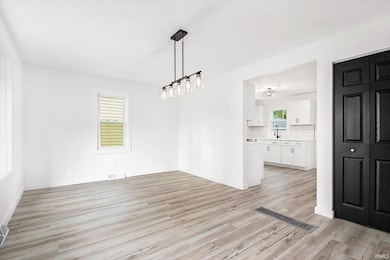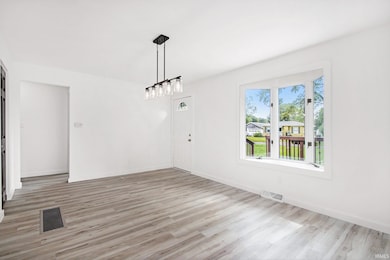310 E Adams St Osceola, IN 46561
Estimated payment $1,517/month
Highlights
- 2 Car Attached Garage
- 1-Story Property
- Level Lot
- Moran Elementary School Rated A-
- Central Air
About This Home
This beautifully remodeled home is move-in ready and full of updates, and partially finished basement that you will love. The metal roof is just 11 years old, and the kitchen comes with brand-new appliances. Inside, the spacious living room offers plenty of natural light and comfort, while the inviting dining room is perfect for family gatherings. The home has been thoughtfully updated throughout, combining modern touches with a warm, welcoming feel. Step outside, a wonderful deck, ideal for entertaining, or simply relaxing outdoors. The backyard has endless possibilities for play, pets, or gardening. All in a quiet neighborhood that’s part of the highly sought-after school district. This is perfect for anyone looking for a move in ready home and in a great location.
Listing Agent
McKinnies Realty, LLC Elkhart Brokerage Phone: 574-993-1155 Listed on: 11/14/2025

Home Details
Home Type
- Single Family
Est. Annual Taxes
- $1,435
Year Built
- Built in 1952
Lot Details
- 0.43 Acre Lot
- Lot Dimensions are 118x159
- Level Lot
Parking
- 2 Car Attached Garage
Home Design
- Vinyl Construction Material
Interior Spaces
- 1-Story Property
- Basement Fills Entire Space Under The House
Bedrooms and Bathrooms
- 3 Bedrooms
- 2 Full Bathrooms
Schools
- Moran Elementary School
- Grissom Middle School
- Penn High School
Utilities
- Central Air
- Private Company Owned Well
- Well
- Septic System
Listing and Financial Details
- Assessor Parcel Number 71-10-16-258-007.000-030
Map
Home Values in the Area
Average Home Value in this Area
Tax History
| Year | Tax Paid | Tax Assessment Tax Assessment Total Assessment is a certain percentage of the fair market value that is determined by local assessors to be the total taxable value of land and additions on the property. | Land | Improvement |
|---|---|---|---|---|
| 2024 | $1,336 | $165,900 | $44,900 | $121,000 |
| 2023 | $1,517 | $165,900 | $44,900 | $121,000 |
| 2022 | $1,526 | $170,200 | $44,900 | $125,300 |
| 2021 | $1,245 | $139,300 | $25,000 | $114,300 |
| 2020 | $1,149 | $129,600 | $23,300 | $106,300 |
| 2019 | $983 | $116,100 | $20,900 | $95,200 |
| 2018 | $917 | $114,100 | $20,500 | $93,600 |
| 2017 | $582 | $91,800 | $20,500 | $71,300 |
| 2016 | $420 | $77,800 | $17,400 | $60,400 |
| 2014 | $429 | $76,800 | $17,400 | $59,400 |
Property History
| Date | Event | Price | List to Sale | Price per Sq Ft | Prior Sale |
|---|---|---|---|---|---|
| 11/14/2025 11/14/25 | For Sale | $265,000 | +108.7% | $146 / Sq Ft | |
| 06/13/2025 06/13/25 | Sold | $127,000 | -9.3% | $82 / Sq Ft | View Prior Sale |
| 05/18/2025 05/18/25 | Pending | -- | -- | -- | |
| 05/08/2025 05/08/25 | For Sale | $140,000 | -- | $90 / Sq Ft |
Purchase History
| Date | Type | Sale Price | Title Company |
|---|---|---|---|
| Warranty Deed | -- | Metropolitan Title | |
| Warranty Deed | -- | Fidelity National Title |
Mortgage History
| Date | Status | Loan Amount | Loan Type |
|---|---|---|---|
| Previous Owner | $61,595 | New Conventional |
Source: Indiana Regional MLS
MLS Number: 202546032
APN: 71-10-16-258-007.000-030
- 307 E Goshen Rd
- 654 S Apple Rd
- 414 W Superior St
- 418 W Superior St
- 502 W Adams St
- 301 N Olive St
- 56968 Ash Rd
- 56934 Ash Rd
- 11024 Bayou Ct Unit 276
- 11508 New Trails Dr
- 10461 Glenwood Ave
- 10230 Neely St
- 58155 Beehler Rd
- 56654 Ash Rd
- 30474 Jaxon Dr
- 56610 Ash Rd
- 10449 Charles St
- 506 N Beech Rd
- 30418 Pine Bluff Dr
- 30622 Cynthia Dr
- 10426 Vistula Rd
- 55750 Ash Rd
- 411 Rosewood Dr
- 350 Bercado Cir
- 2301 Lexington Ave
- 20 Cedar View Dr
- 1000 W Mishawaka Rd
- 636 Moody Ave
- 619 W Cleveland Ave
- 3314 C Ln
- 742 W Bristol St
- 123 W Hively Ave
- 913 S Main St
- 908 S Main St
- 1504 Locust St
- 735 Lincolnway E
- 735 Lincolnway E
- 304 E Jackson Blvd
- 1109 Hidden Lakes Dr
- 318 S Elkhart Ave
