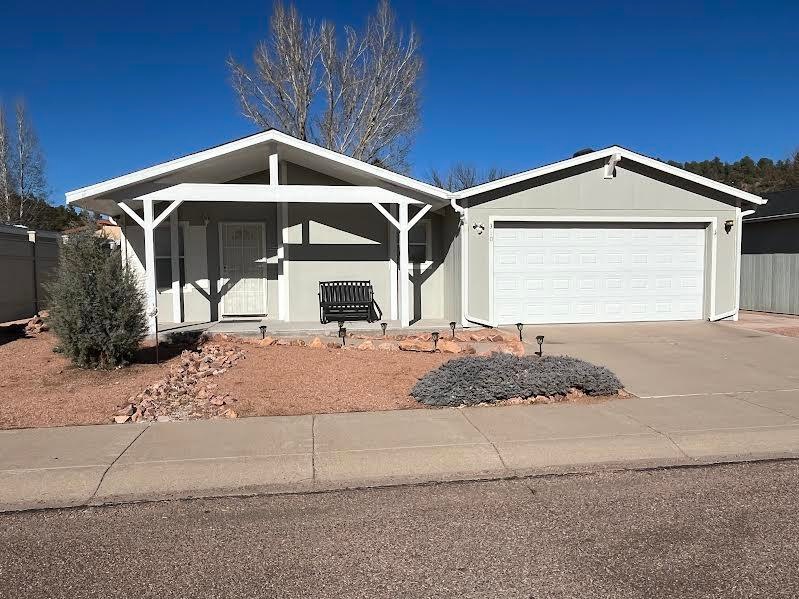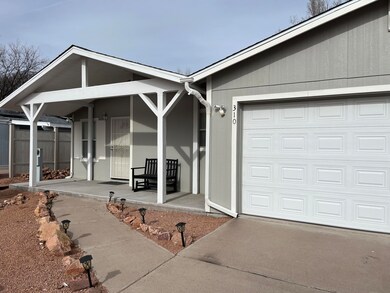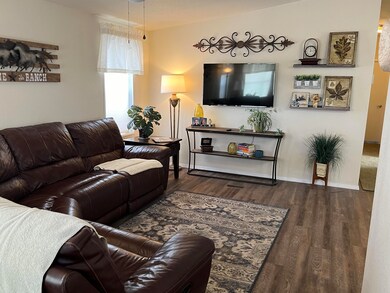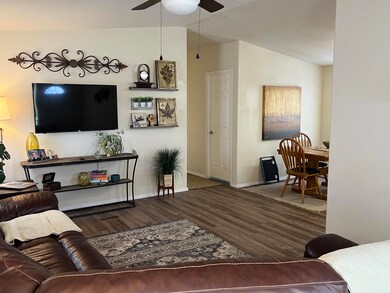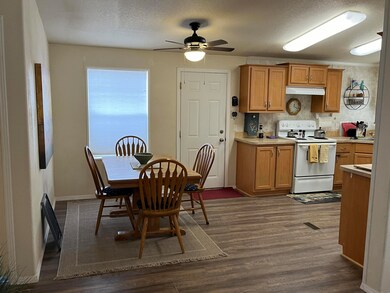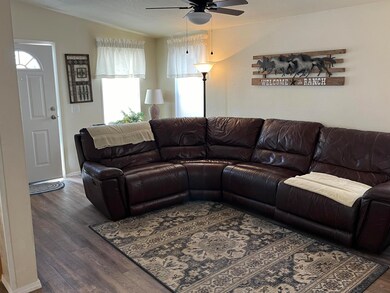
310 E Cedar Mill Rd Payson, AZ 85541
Highlights
- No HOA
- Double Pane Windows
- 1-Story Property
- Walk-In Pantry
- Laundry in Utility Room
- Forced Air Heating and Cooling System
About This Home
As of February 2025Updated home with beautiful curb appeal. 3 bedroom, 2 bathroom within 1,456 sq. ft., laminate wood floors thru main living areas and warm carpet in all bedrooms. 2 car garage provides addition space for storage or crafts. There is vaulted ceilings throughout and plenty of natural light. The master suite features a walk-in closet, double sinks, and a walk-in shower. Fenced yard for critters, etc. Furniture is negotiable.
Last Agent to Sell the Property
Delex Realty, LLC License #SA669423000 Listed on: 01/19/2024

Property Details
Home Type
- Manufactured Home
Est. Annual Taxes
- $889
Year Built
- Built in 2006
Lot Details
- 5,227 Sq Ft Lot
- Lot Dimensions are 55.34x94.2x55.34x94.2
- Rural Setting
- East Facing Home
- Chain Link Fence
- Drip System Landscaping
Parking
- 2 Car Garage
Home Design
- Wood Frame Construction
- Asphalt Shingled Roof
- Wood Siding
Interior Spaces
- 1,456 Sq Ft Home
- 1-Story Property
- Ceiling Fan
- Double Pane Windows
- Combination Dining and Living Room
- Fire and Smoke Detector
Kitchen
- Walk-In Pantry
- Electric Range
- <<microwave>>
- Dishwasher
- Disposal
Flooring
- Carpet
- Laminate
Bedrooms and Bathrooms
- 3 Bedrooms
Laundry
- Laundry in Utility Room
- Dryer
- Washer
Mobile Home
- Manufactured Home
Utilities
- Forced Air Heating and Cooling System
- Electric Water Heater
- Internet Available
- Cable TV Available
Community Details
- No Home Owners Association
Listing and Financial Details
- Tax Lot 33
- Assessor Parcel Number 302-60-133
Similar Homes in Payson, AZ
Home Values in the Area
Average Home Value in this Area
Property History
| Date | Event | Price | Change | Sq Ft Price |
|---|---|---|---|---|
| 02/25/2025 02/25/25 | Sold | $281,250 | -6.2% | $193 / Sq Ft |
| 01/18/2025 01/18/25 | Pending | -- | -- | -- |
| 10/21/2024 10/21/24 | Price Changed | $299,900 | -6.0% | $206 / Sq Ft |
| 06/28/2024 06/28/24 | Price Changed | $319,000 | -3.0% | $219 / Sq Ft |
| 06/18/2024 06/18/24 | Price Changed | $329,000 | -2.9% | $226 / Sq Ft |
| 06/11/2024 06/11/24 | Price Changed | $339,000 | -3.1% | $233 / Sq Ft |
| 03/26/2024 03/26/24 | For Sale | $350,000 | -- | $240 / Sq Ft |
Tax History Compared to Growth
Agents Affiliated with this Home
-
Gary Cordell

Seller's Agent in 2025
Gary Cordell
DeLex Realty
(928) 970-1584
43 Total Sales
-
Richard Pfister

Buyer's Agent in 2025
Richard Pfister
DeLex Realty
(602) 910-3002
51 Total Sales
Map
Source: Central Arizona Association of REALTORS®
MLS Number: 89654
- 326 E Cedar Mill Ct
- 307 E Acorn Trail
- 313 E Cedar Mill Ct
- 314 W Acorn Cir
- 43 S Hillside Dr
- 213 S Houston Creek Cir
- 406 Granite Butte Rd
- 222 S Houston Creek Cir
- 480 S Rainbow Dr Unit 38
- 480 S Rainbow Dr Unit 56
- 647 S Moonlight Dr
- 62 S Rainbow Dr
- 263 E Springdale Dr
- LOT 19 Pine Ridge Dr Unit 19
- LOT 19 Pine Ridge Dr
- Lot 34 E Highline Dr
- 1085 E Highline Dr
- Lot 7 Union Park Dr Unit 7
- 0 Walters Ln
- 3933 E Az Highway 260 Unit 114
