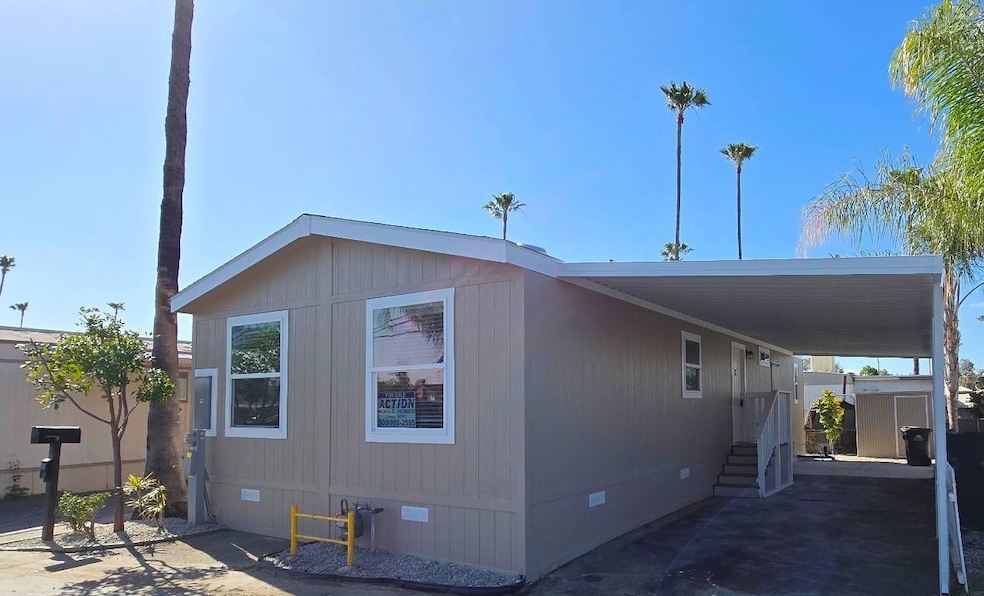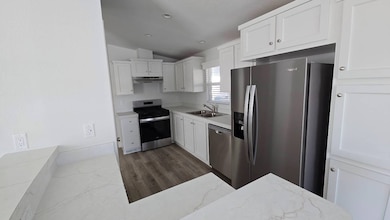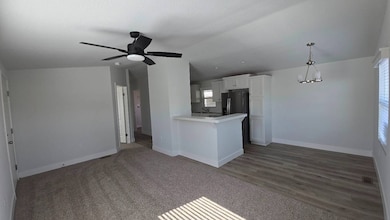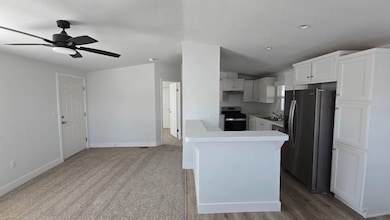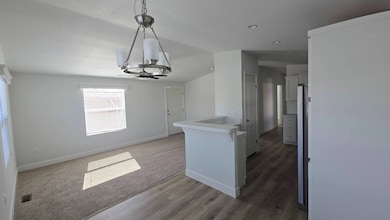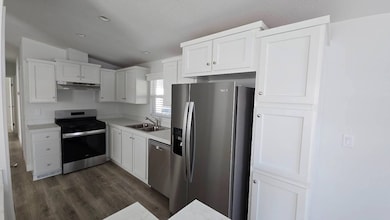
310 E Philadelphia St Ontario, CA 91761
Downtown Ontario NeighborhoodEstimated payment $1,210/month
Highlights
- New Construction
- Clubhouse
- Stainless Steel Appliances
- Open Floorplan
- Community Pool
- Living Room
About This Home
Discover your perfect new home in the heart of Ontario, CA! This brand-new 2025 manufactured home features 3 bedrooms and 2 bathrooms, offering comfort and modern living at its best. The fully equipped kitchen boasts all stainless steel appliances, including a range, hood over range, dishwasher, and refrigerator. You'll love the beautiful hardwood white cabinets that add a touch of elegance to the space. Stay cool year-round with central AC. This move-in-ready home is waiting for you - don't miss out on this opportunity to live in a brand-new space in a great location! This Sale will be processed through HCD Law and run through escrow as an HCD transaction (Dont use MHPA / CAR Forms), all paperwork to be completed by Dealer AMH.
Property Details
Home Type
- Mobile/Manufactured
Year Built
- Built in 2025 | New Construction
Lot Details
- Land Lease of $1,275
Parking
- Carport
Home Design
- Asphalt Roof
- Wood Siding
Interior Spaces
- 1,020 Sq Ft Home
- Open Floorplan
- Living Room
- Dining Room
- Laundry Room
Kitchen
- Oven
- Dishwasher
- Stainless Steel Appliances
- Laminate Countertops
- Disposal
Flooring
- Carpet
- Linoleum
Bedrooms and Bathrooms
- 3 Bedrooms
- 2 Full Bathrooms
Utilities
- Forced Air Heating and Cooling System
- Heating System Uses Gas
- Water Heater
Community Details
Recreation
- Community Pool
Pet Policy
- Pets Allowed
Additional Features
- Samoa Village Mhp Community
- Clubhouse
Map
Home Values in the Area
Average Home Value in this Area
Property History
| Date | Event | Price | Change | Sq Ft Price |
|---|---|---|---|---|
| 07/12/2025 07/12/25 | For Sale | $142,000 | -23.2% | $137 / Sq Ft |
| 04/02/2025 04/02/25 | For Sale | $185,000 | -- | $181 / Sq Ft |
Similar Homes in Ontario, CA
Source: My State MLS
MLS Number: 11462312
- 310 E Philadelphia St Unit 35
- 310 E Philadelphia St Unit SPC 102
- 2300 S Sultana Ave
- 2333 S Via Esplanade Unit 25
- 203 E Grevillea St
- 320 W Walnut St Unit 6
- 527 W Philadelphia St
- 2038 S Bon View Ave Unit A
- 12482 Silkleaf Ave
- 2071 S Hope Place
- 149 E Saint Andrews St
- 12357 Lemon Place
- 0 Vineyard Unit CV25067044
- 0 Phillips Unit CV23180894
- 6703 Poinsettia Ct
- 870 E Bermuda Dunes Ct
- 1849 S San Antonio Ave
- 1650 S Campus Ave Unit 100
- 1650 S Campus Ave Unit 41
- 615 Joseph Privado
- 2050 S Euclid Ave Unit 214
- 2455 S Fern Ave
- 1900 S Campus Ave
- 2638 S Euclid Ave
- 1610 S Euclid Ave Unit B
- 1610 S Euclid Ave Unit H
- 1056 E Philadelphia St
- 2346 S Cucamonga Ave
- 2866 S Via Belamaria
- 2911 S Via Belamaria
- 451 E Riverside Dr
- 551 E Riverside Dr
- 2100 S Cypress Ave
- 2957 S Via Belamaria
- 619 E Riverside Dr
- 2631 S Cucamonga Ave
- 6847 Cosmos St
- 2321 S Magnolia Ave Unit 6E
- 13255 Copra Ave
- 6288 Susana St
