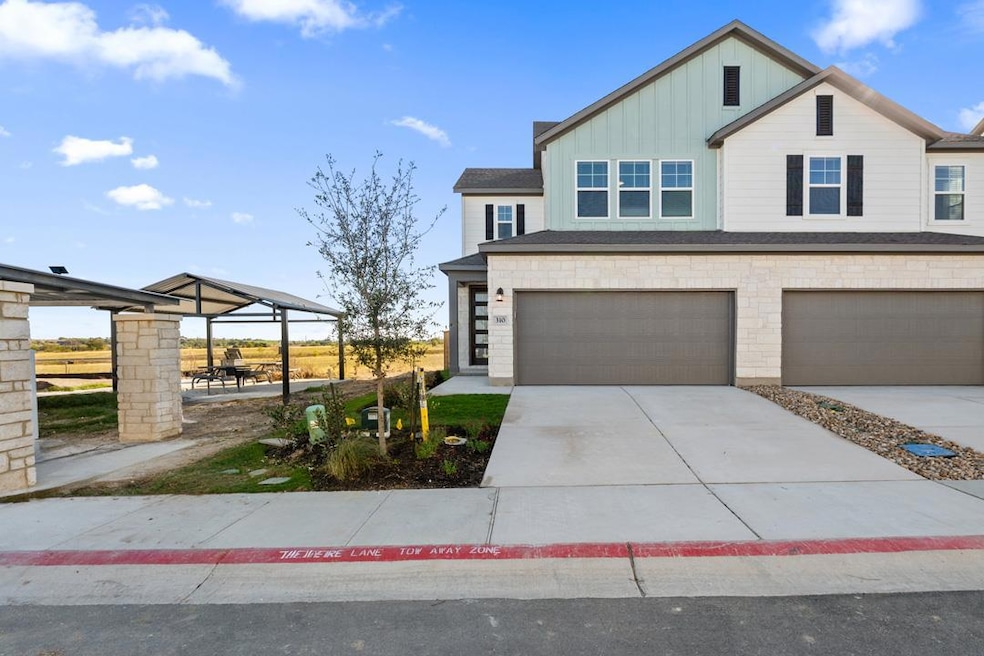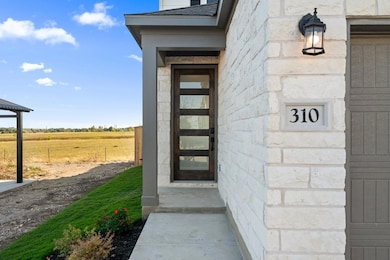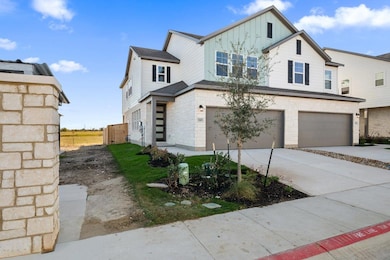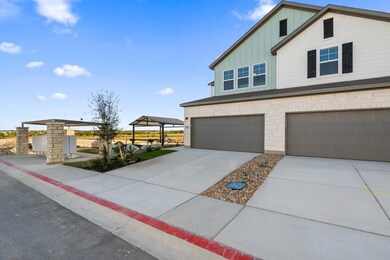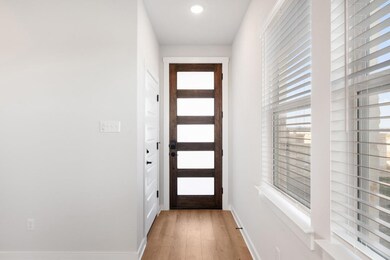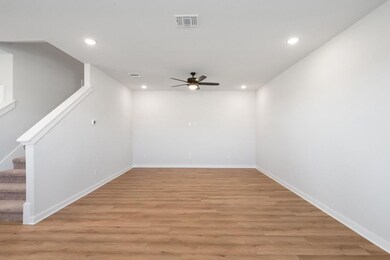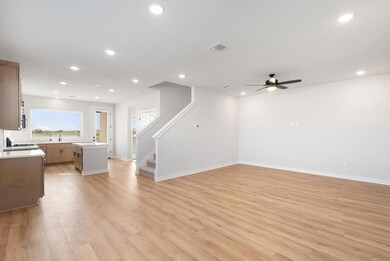310 Emerie Way Georgetown, TX 78626
Estimated payment $2,380/month
Highlights
- New Construction
- High Ceiling
- Neighborhood Views
- Open Floorplan
- Quartz Countertops
- Covered Patio or Porch
About This Home
Discover this thoughtfully designed townhome featuring a seamless blend of style and functionality. Enter through a charming covered porch into an open-concept living space with a spacious great room, perfect for relaxation and gatherings. The kitchen, complete with an island and adjacent dining area, makes entertaining a breeze. Attached to the kitchen is a guest suite with full bathroom and walk-in closet. Upstairs, you’ll discover the primary suite with oversized walk-in closet and bathroom as well as two secondary rooms and a loft space. This layout is ideal for modern living, combining comfort and convenience in every detail.
Listing Agent
RealAgent Brokerage Phone: (512) 650-2772 License #0671557 Listed on: 11/13/2025
Townhouse Details
Home Type
- Townhome
Year Built
- Built in 2025 | New Construction
Lot Details
- 2,614 Sq Ft Lot
- North Facing Home
- Fenced
- Landscaped
- Sprinkler System
HOA Fees
- $197 Monthly HOA Fees
Parking
- 2 Car Attached Garage
- Garage Door Opener
Home Design
- Slab Foundation
- Shingle Roof
- Composition Roof
- Board and Batten Siding
- Stone Siding
Interior Spaces
- 1,990 Sq Ft Home
- 2-Story Property
- Open Floorplan
- High Ceiling
- Ceiling Fan
- Recessed Lighting
- Vinyl Clad Windows
- Entrance Foyer
- Neighborhood Views
Kitchen
- Breakfast Bar
- Free-Standing Gas Range
- Microwave
- Dishwasher
- Stainless Steel Appliances
- Kitchen Island
- Quartz Countertops
- Disposal
Flooring
- Carpet
- Tile
- Vinyl
Bedrooms and Bathrooms
- 4 Bedrooms | 1 Main Level Bedroom
- Walk-In Closet
- 3 Full Bathrooms
- Double Vanity
Home Security
- Smart Home
- Smart Thermostat
Schools
- James E Mitchell Elementary School
- Wagner Middle School
- East View High School
Utilities
- Central Heating and Cooling System
- Underground Utilities
- Tankless Water Heater
- Water Purifier
- High Speed Internet
Additional Features
- Energy-Efficient Construction
- Covered Patio or Porch
Listing and Financial Details
- Assessor Parcel Number 20494100000024
- Tax Block C
Community Details
Overview
- Association fees include common area maintenance
- Park Central Condominiums Association
- Built by Tri Pointe Homes
- Park Central Subdivision
Security
- Fire and Smoke Detector
Map
Home Values in the Area
Average Home Value in this Area
Property History
| Date | Event | Price | List to Sale | Price per Sq Ft |
|---|---|---|---|---|
| 11/13/2025 11/13/25 | For Sale | $348,040 | -- | $175 / Sq Ft |
Source: Unlock MLS (Austin Board of REALTORS®)
MLS Number: 7644859
- 308 Emerie Way
- 310 Marie Way
- Hawthorn Plan at Park Central - Arbor Collection
- Reimer Plan at Park Central - Park Collection
- Willow Plan at Park Central - Arbor Collection
- Greeley Plan at Park Central - Townhome Collection
- Clebourne Plan at Park Central - Park Collection
- Meridian Plan at Park Central - Park Collection
- Linden Plan at Park Central - Arbor Collection
- Fairfield Plan at Park Central - Park Collection
- McKinney Plan at Park Central - Park Collection
- Bryant Plan at Park Central - Townhome Collection
- Madison Plan at Park Central - Townhome Collection
- Aspen Plan at Park Central - Arbor Collection
- Magnolia Plan at Park Central - Arbor Collection
- Sheldon Plan at Park Central - Park Collection
- Tribeca Plan at Park Central - Townhome Collection
- Garner Plan at Park Central - Park Collection
- Foss Plan at Park Central - Park Collection
- Rowan Plan at Park Central - Arbor Collection
- 2514 Bell Gin Rd
- 3504 Catlett Creek Rd
- 3600 Catlett Crk Rd
- 8136 Daisy Cutter Crossing
- 221 Arabian Colt Dr
- 5205 Sidesaddle Dr
- 3513 Stride Ln
- 8164 Daisy Cutter Crossing
- 3504 Gooseneck Ln
- 5104 Saddle Clb Dr
- 5101 Sidesaddle Dr
- 8317 Daisy Cutter Crossing
- 1513 Whippletree Trail
- 512 White Steppe Way
- 8605 Daisy Cutter Crossing
- 113 Furlong Dr
- 303 Alamar Knot Way
- 303 Alamar Knot Way Unit 1
- 1016 Paddock Ln
- 613 White Steppe Way
