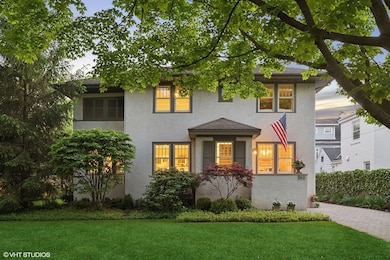
310 Fairview Ave Winnetka, IL 60093
Estimated payment $6,769/month
Highlights
- Property is near a park
- Recreation Room
- Lower Floor Utility Room
- Greeley Elementary School Rated A
- Wood Flooring
- Formal Dining Room
About This Home
Effortlessly sophisticated and meticulously updated, this East Winnetka residence merges timeless character with contemporary refinement just moments from the lake, schools, Metra and village. A marble-floored foyer sets the tone and introduces a layout that flows seamlessly from formal to casual living spaces. The living room boasts hardwood flooring, a wood-burning fireplace with brick surround and marble chevron hearth, crown molding, recessed lighting, and built-in speakers. A beadboard ceiling and dramatic sputnik fixture elevate the family room, while the dining room's classic millwork offer an elegant backdrop for entertaining. The chef's kitchen is outfitted with Wolf, Dacor, LG, and GE appliances, granite countertops, and a pantry closet-all underpinned by hardwood flooring. Upstairs, the primary suite is a serene retreat with a skylit dressing area, custom closets, and a 2022-renovated bath featuring heated ceramic floors, a dual quartz vanity, spa-quality shower with glass tile surround, and built-in towers. Two additional bedrooms, one with a walk-in closet and the other with charming built-ins, share a hall bath. The finished basement offers a versatile recreation room, bedroom or office, full bath with radiant heat floors, and a thoughtfully designed laundry room with quartz countertops and ample storage. Extensive upgrades include a full electrical rewire (2015), spray foam insulation with Energy Star certification, Marvin window replacements, a new chimney liner, newer boiler system, hot water heater and surround sound. A brick paver driveway, potting shed, and private patio complete this turnkey home along with a spacious garage, nestled in one of Winnetka's most desirable neighborhoods.
Last Listed By
@properties Christie's International Real Estate License #475128119 Listed on: 05/29/2025

Home Details
Home Type
- Single Family
Est. Annual Taxes
- $14,349
Year Built
- Built in 1913
Lot Details
- 8,146 Sq Ft Lot
- Lot Dimensions are 80x101
- Paved or Partially Paved Lot
Parking
- 1.5 Car Garage
- Parking Included in Price
Home Design
- Asphalt Roof
Interior Spaces
- 2-Story Property
- Built-In Features
- Ceiling Fan
- Skylights
- Wood Burning Fireplace
- Entrance Foyer
- Family Room
- Living Room with Fireplace
- Formal Dining Room
- Recreation Room
- Lower Floor Utility Room
- Storage Room
Kitchen
- Cooktop
- Microwave
- Dishwasher
- Stainless Steel Appliances
- Disposal
Flooring
- Wood
- Carpet
Bedrooms and Bathrooms
- 3 Bedrooms
- 4 Potential Bedrooms
- Dual Sinks
Laundry
- Laundry Room
- Dryer
- Washer
- Sink Near Laundry
Basement
- Basement Fills Entire Space Under The House
- Sump Pump
- Finished Basement Bathroom
Schools
- Greeley Elementary School
- The Skokie Middle School
- New Trier Twp High School Northfield/Wi
Utilities
- Zoned Heating and Cooling
- Radiator
- 200+ Amp Service
Additional Features
- Patio
- Property is near a park
Listing and Financial Details
- Homeowner Tax Exemptions
Map
Home Values in the Area
Average Home Value in this Area
Tax History
| Year | Tax Paid | Tax Assessment Tax Assessment Total Assessment is a certain percentage of the fair market value that is determined by local assessors to be the total taxable value of land and additions on the property. | Land | Improvement |
|---|---|---|---|---|
| 2024 | $14,467 | $65,211 | $26,895 | $38,316 |
| 2023 | $14,467 | $65,211 | $26,895 | $38,316 |
| 2022 | $14,467 | $69,705 | $26,895 | $42,810 |
| 2021 | $13,332 | $51,371 | $18,337 | $33,034 |
| 2020 | $13,591 | $53,216 | $18,337 | $34,879 |
| 2019 | $14,006 | $60,061 | $18,337 | $41,724 |
| 2018 | $12,378 | $51,604 | $15,892 | $35,712 |
| 2017 | $12,773 | $54,948 | $15,892 | $39,056 |
| 2016 | $13,738 | $62,050 | $15,892 | $46,158 |
| 2015 | $10,382 | $42,199 | $13,243 | $28,956 |
| 2014 | $9,099 | $42,199 | $13,243 | $28,956 |
| 2013 | $8,655 | $42,199 | $13,243 | $28,956 |
Property History
| Date | Event | Price | Change | Sq Ft Price |
|---|---|---|---|---|
| 05/29/2025 05/29/25 | For Sale | $1,050,000 | +40.0% | -- |
| 05/28/2015 05/28/15 | Sold | $750,000 | -1.8% | $504 / Sq Ft |
| 03/19/2015 03/19/15 | Pending | -- | -- | -- |
| 03/16/2015 03/16/15 | For Sale | $764,000 | -- | $513 / Sq Ft |
Purchase History
| Date | Type | Sale Price | Title Company |
|---|---|---|---|
| Interfamily Deed Transfer | -- | Attorney | |
| Warranty Deed | $750,000 | Chicago Title Insurance Co |
Mortgage History
| Date | Status | Loan Amount | Loan Type |
|---|---|---|---|
| Previous Owner | $600,000 | Adjustable Rate Mortgage/ARM | |
| Previous Owner | $45,670 | Unknown | |
| Previous Owner | $250,000 | Credit Line Revolving |
Similar Homes in the area
Source: Midwest Real Estate Data (MRED)
MLS Number: 12375709
APN: 05-21-404-002-0000
- 314 Woodland Ave
- 390 Hawthorn Ln
- 495 Willow Rd
- 518 Elder Ln
- 381 Sheridan Rd
- 350 Elder Ln
- 340 Walnut St
- 548 Cherry St
- 600 Ash St
- 474 Sheridan Rd
- 647 Garland Ave
- 444 Winnetka Ave
- 518 Winnetka Ave Unit 203
- 518 Winnetka Ave Unit 301
- 97 High St
- 380 Green Bay Rd Unit 4D
- 283 Ridge Ave
- 751 Maclean Ave
- 643 Abbotsford Rd
- 140 Sheridan Rd






