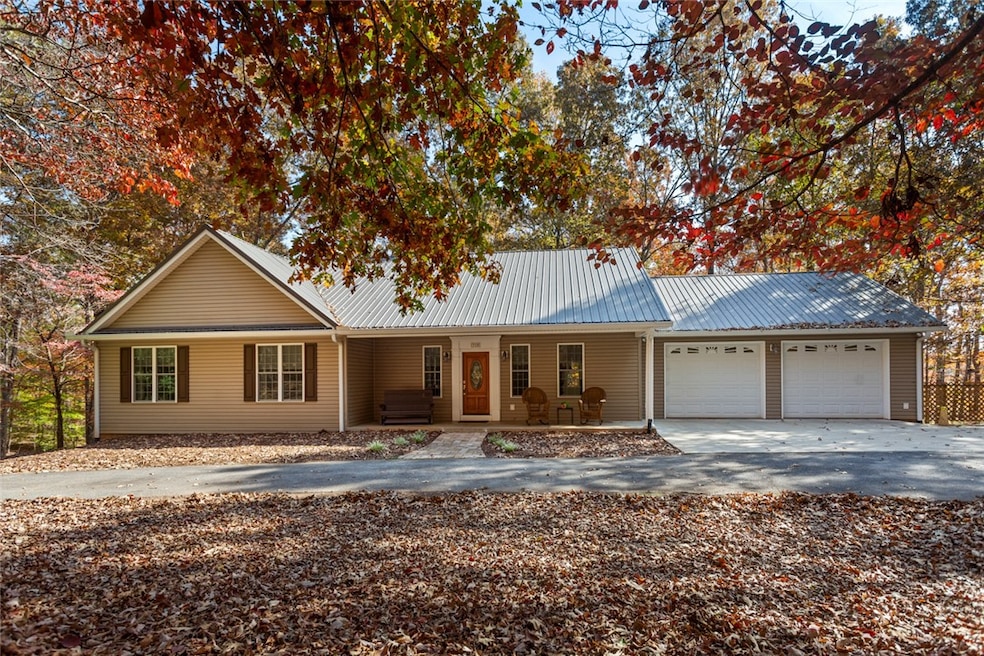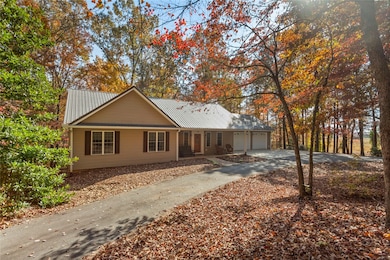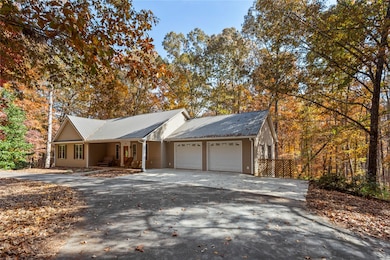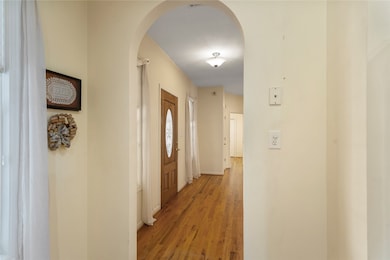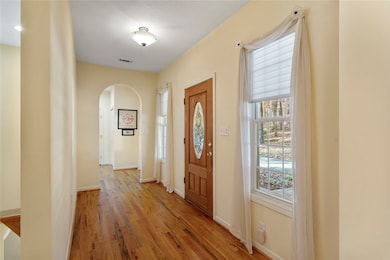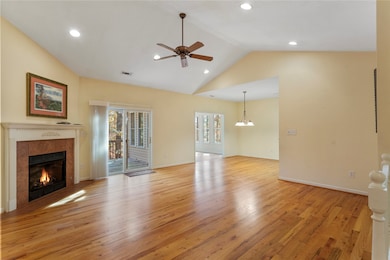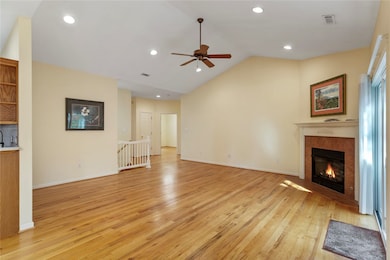310 Falcons Nest Rd Walhalla, SC 29691
Estimated payment $2,637/month
Highlights
- 3.26 Acre Lot
- Mature Trees
- Multiple Fireplaces
- Walhalla Middle School Rated A-
- Deck
- Traditional Architecture
About This Home
Tucked among mature hardwoods in the foothills of the Blue Ridge Mountains, this private 3.26-acre haven offers the perfect blend of craftsmanship, comfort, and convenience. Built in 2003, this spacious ranch-style home features nearly 4,000 sq ft of flexible living space designed for both relaxation and entertaining. The low-maintenance exterior includes durable vinyl siding, a long-lasting metal roof, six-inch gutters, and tilt-out windows for easy cleaning—providing peace of mind and years of hassle-free living.
The oversized two-car garage offers an abundance of functionality, complete with a dedicated storage closet, half bath, and washer/dryer connection. There’s even space for an additional refrigerator or freezer—ideal for a busy household or for entertaining large groups. Inside, the kitchen is a showpiece featuring KraftMaid cabinetry, a propane stove, French-door refrigerator, upgraded dishwasher, and a food-pantry closet. The leathered granite finish countertops offers a distinctive matte texture that enhances the natural stone colors while resisting fingerprints and watermarks—a beautiful, durable, and practical choice for daily living.
Throughout the main level, three-inch solid oak hardwood floors run through the kitchen, dining area, great room, hall, and bedrooms, while the sunroom and bathrooms feature classic tile flooring. The light-filled sunroom, surrounded by twelve windows, feels like you’re perched in the treetops and opens to a large back deck that was once built around a tree—a peaceful setting for morning coffee or evening stargazing. The great room boasts a dramatic 12-foot ceiling with a remote temperature-activated propane fireplace, and all other main-level ceilings rise to at least ten feet, creating a grand sense of space.
The primary suite offers a walk-in closet, sliding glass doors to the deck, and a thoughtfully designed bathroom with a single-sink vanity featuring a makeup area, a walk-in shower, and a large linen closet. Two additional bedrooms and a full bath complete the upstairs layout.
The lower level extends the home’s flexibility, with a large great room featuring Berber carpet, a movable propane fireplace (Tugalo Gas), and a wide picture window overlooking the private backyard. A sliding door leads to a patio area and wooded landscape. Down the hall are two more finished spaces currently used as bedrooms, along with a full bath and half bath for convenience along with an additional washer and dryer connection. The walk-out basement connects to a golf-cart path that winds to the back of the house. Additional storage abounds, with a workshop area under the garage (perfect for tools or laundry) and extra enclosed yet unfinished space beneath both the front and rear of the home.
Custom window treatments from Blinds R Us convey with the home, completing the polished look throughout. Surrounded by nature yet just minutes from downtown Walhalla, this property combines mountain tranquility with modern practicality—offering privacy, acreage, and timeless quality construction all in one. Additional acreage available.
Home Details
Home Type
- Single Family
Year Built
- Built in 2003
Lot Details
- 3.26 Acre Lot
- Level Lot
- Mature Trees
- Wooded Lot
Parking
- 2 Car Attached Garage
- Garage Door Opener
- Circular Driveway
Home Design
- Traditional Architecture
- Metal Roof
- Vinyl Siding
Interior Spaces
- 2-Story Property
- High Ceiling
- Ceiling Fan
- Multiple Fireplaces
- Gas Log Fireplace
- Vinyl Clad Windows
- Tilt-In Windows
- Living Room
- Home Office
- Workshop
- Sun or Florida Room
- Pull Down Stairs to Attic
Kitchen
- Dishwasher
- Granite Countertops
Flooring
- Wood
- Carpet
- Ceramic Tile
- Vinyl
Bedrooms and Bathrooms
- 5 Bedrooms
- Main Floor Bedroom
- Walk-In Closet
- Bathroom on Main Level
- Shower Only
- Walk-in Shower
Finished Basement
- Heated Basement
- Basement Fills Entire Space Under The House
- Natural lighting in basement
Outdoor Features
- Deck
- Patio
- Front Porch
Schools
- Walhalla Elementary School
- Walhalla Middle School
- Walhalla High School
Utilities
- Cooling Available
- Heat Pump System
- Propane
- Septic Tank
- Cable TV Available
Additional Features
- Low Threshold Shower
- Outside City Limits
Community Details
- No Home Owners Association
- Falcons Nest Subdivision
Listing and Financial Details
- Assessor Parcel Number 108-00-01-020 (P/O)
Map
Home Values in the Area
Average Home Value in this Area
Tax History
| Year | Tax Paid | Tax Assessment Tax Assessment Total Assessment is a certain percentage of the fair market value that is determined by local assessors to be the total taxable value of land and additions on the property. | Land | Improvement |
|---|---|---|---|---|
| 2025 | $1,136 | $11,352 | $2,296 | $9,056 |
| 2024 | $1,136 | $11,352 | $2,296 | $9,056 |
| 2023 | $1,148 | $11,352 | $2,296 | $9,056 |
| 2022 | $1,152 | $11,352 | $2,296 | $9,056 |
| 2021 | $38 | $10,555 | $1,995 | $8,560 |
| 2020 | $38 | $10,555 | $1,995 | $8,560 |
| 2019 | $1,083 | $0 | $0 | $0 |
| 2018 | $2,405 | $0 | $0 | $0 |
| 2017 | $2,115 | $0 | $0 | $0 |
| 2016 | $2,115 | $0 | $0 | $0 |
| 2015 | -- | $0 | $0 | $0 |
| 2014 | -- | $16,139 | $4,645 | $11,494 |
| 2013 | -- | $0 | $0 | $0 |
Property History
| Date | Event | Price | List to Sale | Price per Sq Ft |
|---|---|---|---|---|
| 11/10/2025 11/10/25 | For Sale | $495,000 | -- | -- |
Purchase History
| Date | Type | Sale Price | Title Company |
|---|---|---|---|
| Deed | $49,000 | None Listed On Document |
Source: Western Upstate Multiple Listing Service
MLS Number: 20294587
APN: 108-00-01-020
- 2009 Aberdeen Ln
- 1817 Hastehill Dr
- 00 Lecroy Rd
- 525 Sixteenth Cir
- 533 Sixteenth Cir
- 408 Falcons Lair West Dr
- 595 Morris Ln
- 565 Whippoorwill Ln
- 857 Pickett Post Rd
- 157 Burnt Tanyard Rd
- 417 Welborn Rd
- 0 Oconee Creek Rd
- 665 Oconee Creek Rd
- TBD Alexander Rd
- 523 Flat Shoals Rd
- 505 Hillside Dr
- Tbd Colony Ln
- 270 Colony Ln
- 00 Colony Ln
- TBD Colony Ln
- 104 Harbor Lights Dr
- 309 Dixie Dr
- 208 Meadow Lark Dr
- 156 Pine Cliff Dr
- 199 Hughes St
- 197 Hughes St
- 207 Oakmont Valley Trail
- 405 Oakmont Valley Trail
- 116 Northwoods Dr
- 208 Glamorgan Dr
- 304 N Townville St
- 117 Candlestick Ln
- 109-A Towe St
- 904 E Main St
- 937 E Main St Unit A
- 725 Bellview Way
- 726 Bellview Way
- 707 Bellview Way
- 6019 Rill Ct
- 319 Pelham Creek Dr
Ask me questions while you tour the home.
