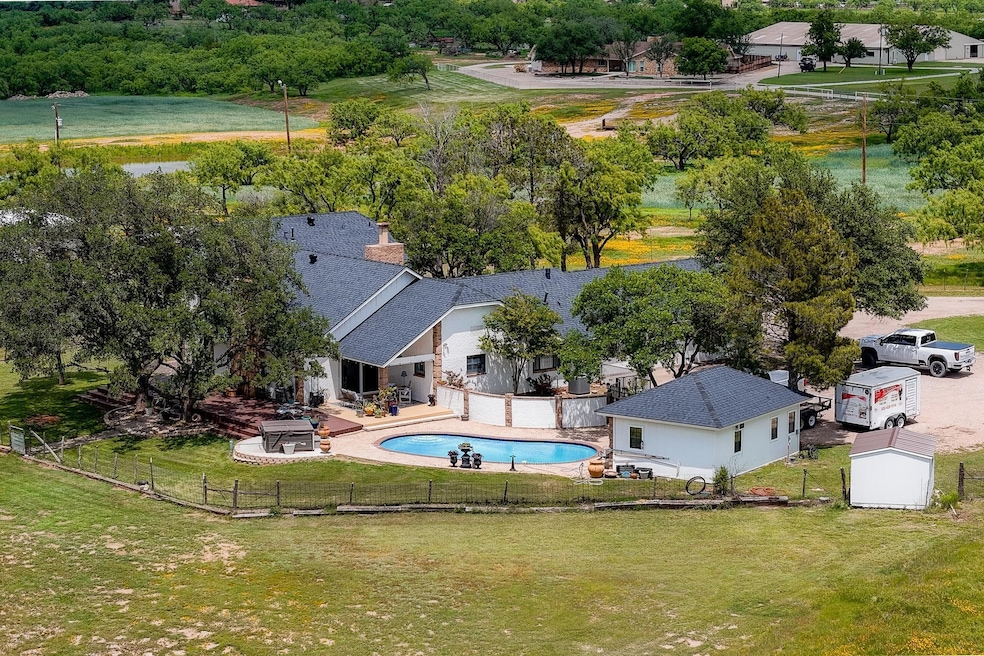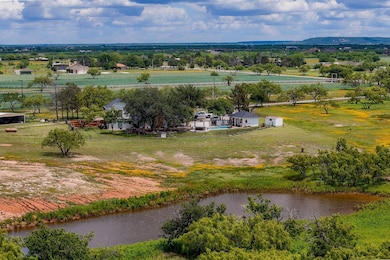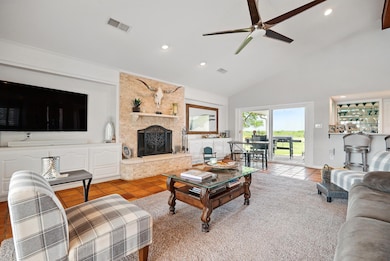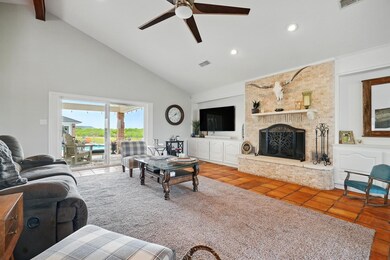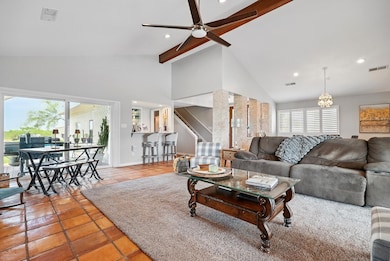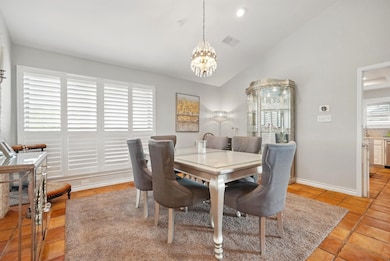310 Foothill Rd Abilene, TX 79602
Estimated payment $5,769/month
Highlights
- Parking available for a boat
- In Ground Pool
- Fireplace in Primary Bedroom
- Wylie West Early Childhood Center Rated A-
- 20.2 Acre Lot
- Deck
About This Home
BREATHTAKING VIEWS, SUNSETS, & SERENITY ON 20 ACRES! Set on two fully fenced and cross-fenced 10-acre tracts (each with its own water meter), this property includes a beautifully updated main residence, guest cottage, pool, workshop, and pole barn, creating the ultimate retreat. The main home measured at 3,800 sq ft (CAD: 3,506 and Realist has 3976 sq ft), with 4 spacious bedrooms and 4 full bathrooms, including a flexible 5th bedroom currently used as an office with its own ensuite that could function as a mother-in-law suite. A separate guest cottage adds a 6th bedroom and 5th bathroom for added privacy. Inside, the home blends Texas charm and modern updates with vaulted ceilings, Saltillo tile floors with authentic Mexico character, cocktail bar, fireplaces, and custom built-ins. The large kitchen features quartz countertops, stainless appliances, island, double ovens, and extensive cabinetry and storage. The primary suite includes an electric fireplace, two walk-in closets, and clawfoot tub alongside double vanities and a separate shower. The laundry room is oversized with two folding areas, ample storage, and pull-out trash bins. Meticulously updated, the property underwent major renovations in 2016 and 2021, including: Full kitchen remodel with new appliances and quartz counters, Updated LED lighting throughout, baseboards, walls and ceilings painted, Trex deck, gutters, and roofing on all structures in 2023 along with remote-entry locks, Nest thermostats, and modern light controls, Tankless water heater, and upgraded HVAC systems. Exterior amenities include a gunite pool, spray foam insulated 30x30 workshop with electricity, pole barn, and a fenced vegetable garden. Accessed via paved road and electric gate, this Ag exempt 20-acre retreat is as functional as it is scenic. Don’t miss this rare opportunity to own a thoughtfully upgraded home with unmatched views, space, and versatility just outside city limits. Call today to schedule your private tour!
Home Details
Home Type
- Single Family
Est. Annual Taxes
- $10,086
Year Built
- Built in 1983
Lot Details
- 20.2 Acre Lot
- Private Entrance
- Partial crossed fence
- Wood Fence
- Barbed Wire
- Wire Fence
- Cleared Lot
- Many Trees
- Garden
- Back Yard
Parking
- 2 Car Attached Garage
- 5 Carport Spaces
- Workshop in Garage
- Garage Door Opener
- Circular Driveway
- Electric Gate
- Additional Parking
- Parking available for a boat
- RV Access or Parking
Home Design
- Traditional Architecture
- Brick Exterior Construction
- Slab Foundation
- Composition Roof
Interior Spaces
- 3,800 Sq Ft Home
- 2-Story Property
- Wet Bar
- Built-In Features
- Cathedral Ceiling
- Ceiling Fan
- Chandelier
- Decorative Lighting
- Wood Burning Fireplace
- Self Contained Fireplace Unit Or Insert
- Fireplace Features Masonry
- Electric Fireplace
- Shutters
- Living Room with Fireplace
- 2 Fireplaces
Kitchen
- Eat-In Kitchen
- Double Convection Oven
- Electric Cooktop
- Dishwasher
- Wine Cooler
- Kitchen Island
- Disposal
Flooring
- Carpet
- Ceramic Tile
Bedrooms and Bathrooms
- 5 Bedrooms
- Fireplace in Primary Bedroom
- Walk-In Closet
- In-Law or Guest Suite
- 5 Full Bathrooms
- Freestanding Bathtub
Laundry
- Laundry Room
- Washer and Electric Dryer Hookup
Home Security
- Wireless Security System
- Security Gate
- Carbon Monoxide Detectors
- Fire and Smoke Detector
Pool
- In Ground Pool
- Gunite Pool
Outdoor Features
- Pond
- Deck
- Covered Patio or Porch
- Exterior Lighting
- Rain Gutters
Schools
- Wylie East Elementary School
- Wylie High School
Farming
- Agricultural
- Pasture
Horse Facilities and Amenities
- Livestock Equipment
Utilities
- Central Heating and Cooling System
- Propane
- Tankless Water Heater
- Gas Water Heater
- High Speed Internet
Community Details
- Eldorado Sub Subdivision
Listing and Financial Details
- Tax Lot 121
- Assessor Parcel Number 69446
Map
Tax History
| Year | Tax Paid | Tax Assessment Tax Assessment Total Assessment is a certain percentage of the fair market value that is determined by local assessors to be the total taxable value of land and additions on the property. | Land | Improvement |
|---|---|---|---|---|
| 2025 | $8,902 | $633,709 | $12,856 | $620,853 |
| 2023 | $8,902 | $539,667 | -- | -- |
| 2022 | $7,839 | $490,680 | $0 | $0 |
| 2021 | $7,978 | $481,788 | $0 | $0 |
| 2020 | $7,427 | $405,640 | $0 | $0 |
| 2019 | $7,276 | $384,534 | $0 | $0 |
| 2018 | $6,840 | $395,790 | $0 | $0 |
| 2017 | $6,481 | $389,269 | $0 | $0 |
| 2016 | $11 | $658 | $0 | $0 |
| 2015 | $10 | $658 | $0 | $0 |
| 2014 | $10 | $658 | $0 | $0 |
Property History
| Date | Event | Price | List to Sale | Price per Sq Ft |
|---|---|---|---|---|
| 09/22/2025 09/22/25 | Price Changed | $949,000 | -5.0% | $250 / Sq Ft |
| 05/17/2025 05/17/25 | For Sale | $999,000 | -- | $263 / Sq Ft |
Purchase History
| Date | Type | Sale Price | Title Company |
|---|---|---|---|
| Vendors Lien | -- | Attorney | |
| Warranty Deed | -- | None Available |
Mortgage History
| Date | Status | Loan Amount | Loan Type |
|---|---|---|---|
| Open | $66,450 | Commercial |
Source: North Texas Real Estate Information Systems (NTREIS)
MLS Number: 20940145
APN: 69446
- 431 Foothill Rd
- 210 Foothill Rd
- 146 Foothill Rd
- 445 U S 83
- 209 Stallion Rd
- 1207 Saddle Lakes Dr
- 432 Clark Rd
- TBD Iberis Rd
- 1490 Beltway S
- 8102 U S Highway 83
- 1958 Beltway S
- 7834 Saddle Creek Rd
- 266 Weatherby St
- 254 Gatling St
- 7750 Hwy 83-84
- 7602 Hwy 83-84
- 1198 Iberis Rd S Unit B
- 3109 Beltway S
- 202 Peach Blossom Dr
- 7707 Lake Ridge Pkwy
- 1701 Denali Dr
- 132 Spring Park Way
- 7428 Tuscany Dr
- 302 Martis Way
- 3325 Muthu Veer Dr
- 3333 Muthu Veer Dr
- 7109 Tin Cup Unit 7111
- 3910 Chris Dr
- 4025 Sera Dr
- 4525 Cole Dr
- 5025 Sierra Sunset
- 218 Rising Star Dr
- 282 Lollipop Trail
- 4333 Antilley Rd
- 6209 Live Oak Trail
- 6350 Ryan Cir
- 5400 Ridgeline Dr
- 4649 Oak Knoll St
- 4450 Ridgemont Dr
- 3602 Rolling Green Dr
