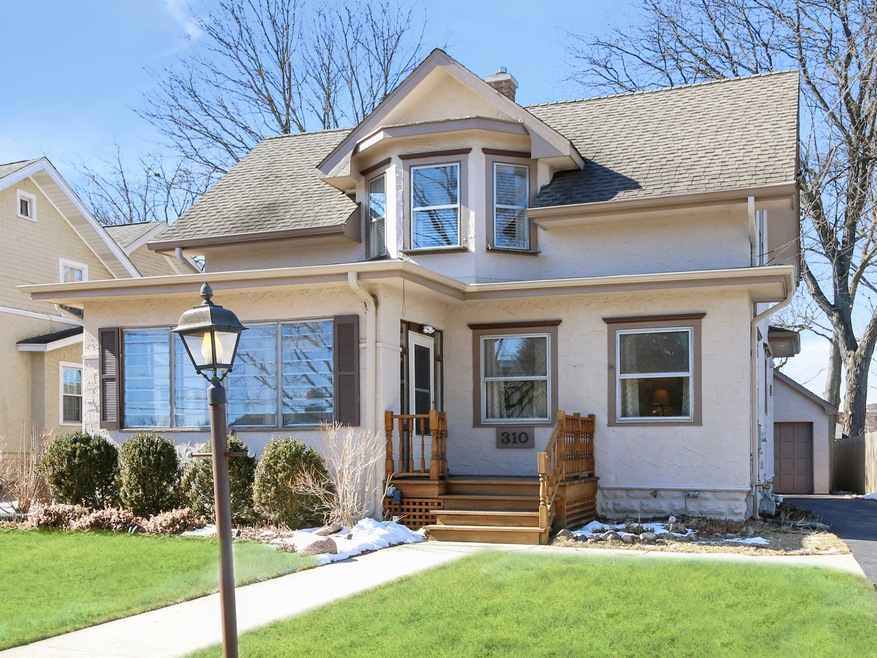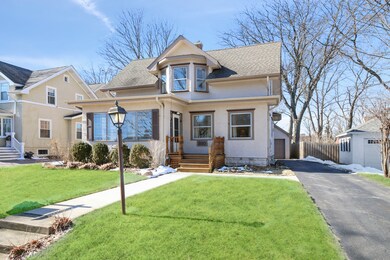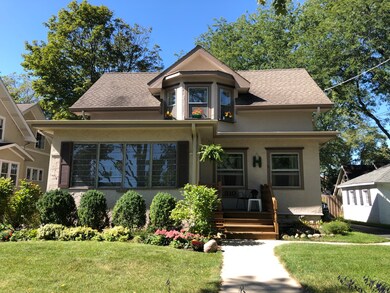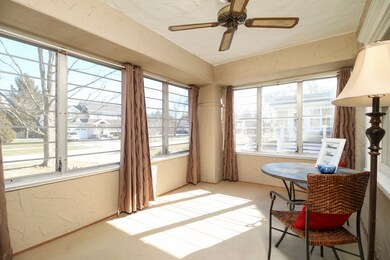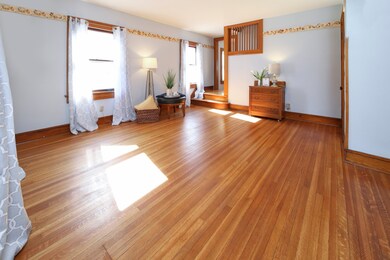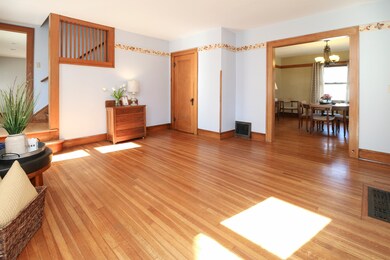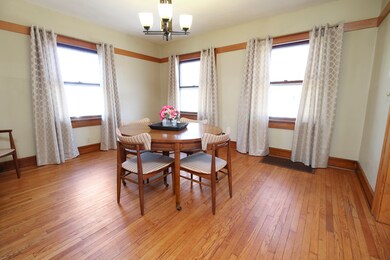
310 Forest Ave Glen Ellyn, IL 60137
Highlights
- Heated Floors
- Deck
- Traditional Architecture
- Abraham Lincoln Elementary School Rated A-
- Recreation Room
- 5-minute walk to Pfuetze Park
About This Home
As of June 20202 BLOCKS FROM DOWNTOWN GLEN ELLYN! Don't miss this updated, spacious home at an excellent price!! Vintage charm throughout * 2-story with huge addition and full basement * Move-in ready * Beautiful hardwood floors on both levels and mission-style trim, moldings, doors, and double-landing staircase * HUGE ADDITION in 1985 added a large master suite, main level family room with bay window and fireplace, expanded kitchen with walk-in pantry, half bathroom, and basement extended with deep bonus room and egress window * 4 bedrooms on second floor all with spacious closets including a large master suite with full bathroom, bay window, walk-in closet, and skylights * Both full bathrooms have been updated and have heated floors * Large eat-in chef's kitchen remodeled in 2014 with 42" maple cabinets, granite counters, travertine backsplash, and stainless steel appliances * Full basement partially finished with recreation room, bonus room ready to finish, and generous storage room * Relax and entertain in the enclosed front porch and large back deck * Deep, spacious yard * 200 amp electrical and recent upgrades, updated plumbing and drainage, and roof with thick 30-year architectural shingles * Newer lighting * Beautiful, newer interior paint throughout * Home and carpet have just been professionally cleaned * Meticulously and lovingly maintained * Acclaimed Glen Ellyn schools * Walk to downtown, train station, shopping, restaurants, park district, Prairie Path, Lake Ellyn, and much more * Easy to show and quick close available
Last Agent to Sell the Property
Coldwell Banker Realty License #475134824 Listed on: 03/24/2020
Home Details
Home Type
- Single Family
Est. Annual Taxes
- $13,790
Year Built
- 1916
Parking
- Detached Garage
- Driveway
- Garage Is Owned
Home Design
- Traditional Architecture
- Block Foundation
- Slab Foundation
- Asphalt Shingled Roof
- Stucco Exterior
Interior Spaces
- Primary Bathroom is a Full Bathroom
- Skylights
- Wood Burning Fireplace
- Recreation Room
- Bonus Room
- Screened Porch
- Storage Room
- Partially Finished Basement
- Basement Fills Entire Space Under The House
Kitchen
- Breakfast Bar
- Walk-In Pantry
- Oven or Range
- <<microwave>>
- Dishwasher
- Stainless Steel Appliances
- Disposal
Flooring
- Wood
- Heated Floors
Laundry
- Dryer
- Washer
Utilities
- Forced Air Heating and Cooling System
- Heating System Uses Gas
- Lake Michigan Water
Additional Features
- Deck
- East or West Exposure
Listing and Financial Details
- Senior Tax Exemptions
- Homeowner Tax Exemptions
Ownership History
Purchase Details
Home Financials for this Owner
Home Financials are based on the most recent Mortgage that was taken out on this home.Purchase Details
Home Financials for this Owner
Home Financials are based on the most recent Mortgage that was taken out on this home.Similar Homes in Glen Ellyn, IL
Home Values in the Area
Average Home Value in this Area
Purchase History
| Date | Type | Sale Price | Title Company |
|---|---|---|---|
| Interfamily Deed Transfer | -- | Carrington Ttl Partners Llc | |
| Warranty Deed | $508,000 | Attorney |
Mortgage History
| Date | Status | Loan Amount | Loan Type |
|---|---|---|---|
| Open | $474,000 | New Conventional | |
| Closed | $482,600 | New Conventional | |
| Previous Owner | $113,600 | Credit Line Revolving | |
| Previous Owner | $300,000 | Unknown | |
| Previous Owner | $300,000 | Unknown |
Property History
| Date | Event | Price | Change | Sq Ft Price |
|---|---|---|---|---|
| 06/16/2025 06/16/25 | Pending | -- | -- | -- |
| 06/13/2025 06/13/25 | For Sale | $775,000 | +52.6% | $337 / Sq Ft |
| 06/05/2020 06/05/20 | Sold | $508,000 | -3.2% | $230 / Sq Ft |
| 04/26/2020 04/26/20 | Pending | -- | -- | -- |
| 03/24/2020 03/24/20 | For Sale | $524,900 | -- | $238 / Sq Ft |
Tax History Compared to Growth
Tax History
| Year | Tax Paid | Tax Assessment Tax Assessment Total Assessment is a certain percentage of the fair market value that is determined by local assessors to be the total taxable value of land and additions on the property. | Land | Improvement |
|---|---|---|---|---|
| 2023 | $13,790 | $193,220 | $38,570 | $154,650 |
| 2022 | $13,223 | $182,610 | $36,460 | $146,150 |
| 2021 | $12,719 | $178,270 | $35,590 | $142,680 |
| 2020 | $12,102 | $176,610 | $35,260 | $141,350 |
| 2019 | $11,824 | $171,950 | $34,330 | $137,620 |
| 2018 | $12,282 | $176,860 | $45,440 | $131,420 |
| 2017 | $12,087 | $170,330 | $43,760 | $126,570 |
| 2016 | $12,234 | $163,520 | $42,010 | $121,510 |
| 2015 | $12,189 | $156,000 | $40,080 | $115,920 |
| 2014 | $12,070 | $149,390 | $62,180 | $87,210 |
| 2013 | $12,176 | $149,840 | $62,370 | $87,470 |
Agents Affiliated with this Home
-
Gina Damore

Seller's Agent in 2025
Gina Damore
Keller Williams Premiere Properties
(847) 217-9604
12 in this area
104 Total Sales
-
Christine Groves

Seller's Agent in 2020
Christine Groves
Coldwell Banker Realty
(630) 346-3272
12 in this area
58 Total Sales
Map
Source: Midwest Real Estate Data (MRED)
MLS Number: MRD10675954
APN: 05-14-117-017
- 389 Forest Ave
- 438 Hill Ave
- 451 Duane St
- 445 N Park Blvd Unit 3D
- 445 N Park Blvd Unit 4B
- 570 Crescent Blvd Unit 307
- 267 Merton Ave
- 734 Highview Ave
- 121 N Parkside Ave
- 501 Forest Ave Unit 305
- 519 N Main St Unit 4BN
- 581 Summerdale Ave
- 481 Duane Terrace Unit B2
- 304 Bryant Ave
- 314 Hill Ave
- 740 Fairview Ave
- 761 Revere Rd
- 512 Western Ave
- 53 N Main St
- 506 Taylor Ave Unit A
