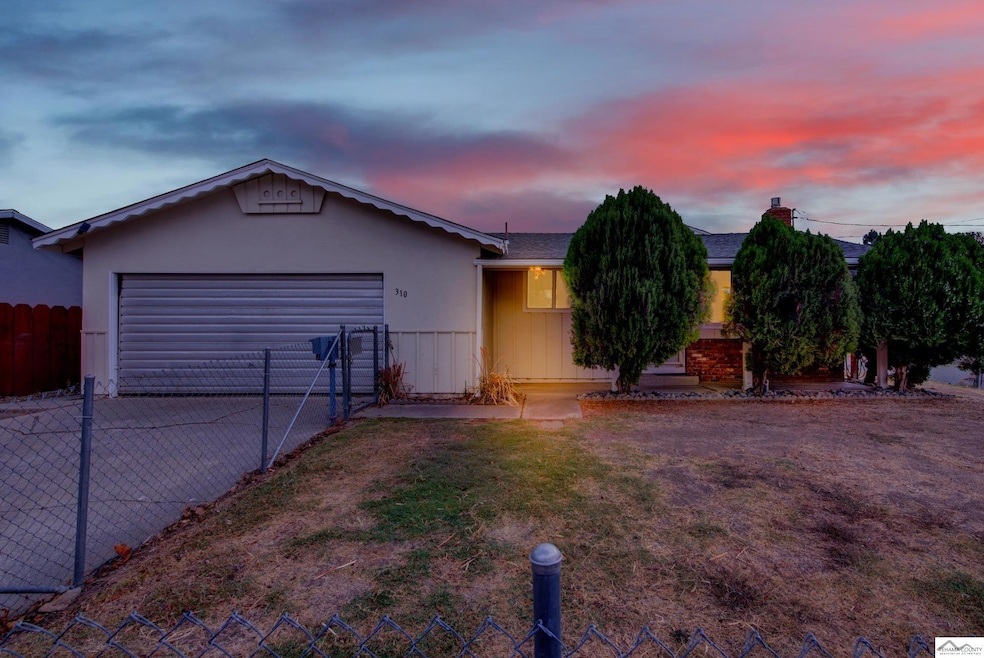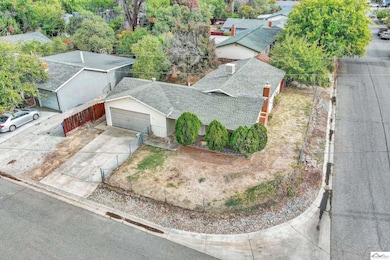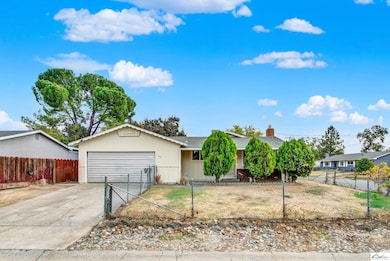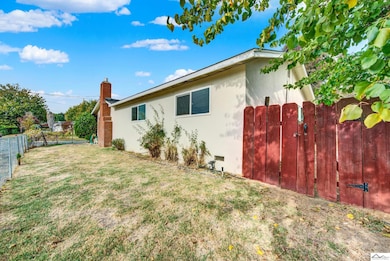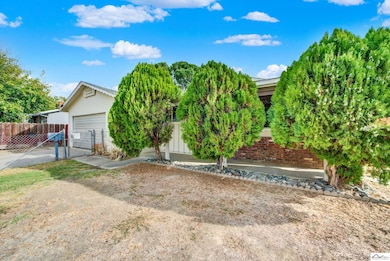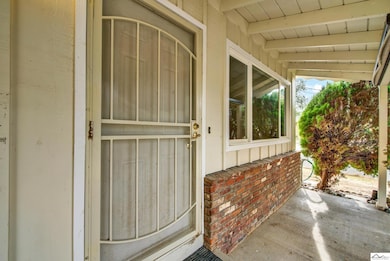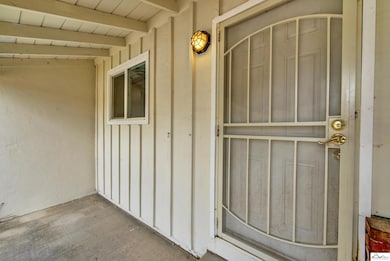
310 Frankie St Red Bluff, CA 96080
Highlights
- All Bedrooms Downstairs
- 2 Car Attached Garage
- Patio
- Corner Lot
- Cooling Available
- Living Room
About This Home
As of July 2025WELCOME TO 310 FRANKIE, WHAT A CHARMING HOME!! STEP INSIDE AND YOU'LL BE DELIGHTED TO SEE THAT THE HOME BOASTS A GREAT SIZED LIVINGROOM WITH GAS FIREPLACE! SPORTING A LOVELY COUNTRY STYLE KITCHEN WITH A NEWER STAINLESS GAS RANGE AND NEWER COUNTER TOPS. THE ENTIRE HOME HAS ITS ORIGINAL HARDWOOD FLOORS. EACH OF THE BATHROOMS HAVE BEEN RENOVATED AND LOOK BEAUTIFUL. THE ENTIRE INSIDE OF THE HOME HAS BEEN FRESHLY PAINTED AND LOOKS GREAT.HATE TO PARK ON THE STREET? NO PROBLEM THERE IS A NICE SIZED ATTACHED DOUBLE CAR GARAGE. SITTING ON A BEAUTIFUL CORNER LOT THAT IS FULLY FENCED FRONT AND BACK WITH A GREAT STORAGE SHED FOR ADDED STORAGE. THERE IS PLENTY OF ROOM OUTSIDE FOR BBQ AND ENTERTAINMENT. LOCATED IN A VERY CONVENIENT AREA CLOSE TO SHOPPING, SCHOOLS AND PARKS. THE HOME IS TURNKEY AND READY TO BE CALLED YOURS! DO NOT MISS OUT ON THIS AMAZING OPPORTUNITY, THIS ONE WILL NOT LAST LONG!
Last Agent to Sell the Property
Better Choice Real Estate-Corning License #01903952 Listed on: 11/08/2024
Home Details
Home Type
- Single Family
Est. Annual Taxes
- $2,748
Year Built
- Built in 1950
Lot Details
- 7,405 Sq Ft Lot
- Perimeter Fence
- Landscaped
- Corner Lot
- Zoning described as CITY
Parking
- 2 Car Attached Garage
Home Design
- Composition Roof
Interior Spaces
- 1,150 Sq Ft Home
- Ceiling Fan
- Living Room
- Laundry in Garage
Kitchen
- Range Hood
- Dishwasher
Bedrooms and Bathrooms
- 3 Bedrooms
- All Bedrooms Down
- 2 Full Bathrooms
Outdoor Features
- Patio
- Shed
Location
- City Lot
Utilities
- Cooling Available
- Central Heating
Ownership History
Purchase Details
Home Financials for this Owner
Home Financials are based on the most recent Mortgage that was taken out on this home.Purchase Details
Home Financials for this Owner
Home Financials are based on the most recent Mortgage that was taken out on this home.Purchase Details
Home Financials for this Owner
Home Financials are based on the most recent Mortgage that was taken out on this home.Similar Homes in Red Bluff, CA
Home Values in the Area
Average Home Value in this Area
Purchase History
| Date | Type | Sale Price | Title Company |
|---|---|---|---|
| Grant Deed | $275,000 | Timios Title | |
| Interfamily Deed Transfer | -- | Placer Title Company | |
| Grant Deed | -- | Title Court Services |
Mortgage History
| Date | Status | Loan Amount | Loan Type |
|---|---|---|---|
| Open | $270,019 | FHA | |
| Closed | $9,451 | New Conventional | |
| Previous Owner | $25,000 | No Value Available | |
| Previous Owner | $45,000 | New Conventional | |
| Previous Owner | $25,000 | New Conventional |
Property History
| Date | Event | Price | Change | Sq Ft Price |
|---|---|---|---|---|
| 07/31/2025 07/31/25 | Sold | $280,000 | 0.0% | $243 / Sq Ft |
| 05/29/2025 05/29/25 | Pending | -- | -- | -- |
| 04/08/2025 04/08/25 | Price Changed | $280,000 | -3.4% | $243 / Sq Ft |
| 03/02/2025 03/02/25 | Price Changed | $290,000 | -6.4% | $252 / Sq Ft |
| 01/26/2025 01/26/25 | Price Changed | $309,900 | -3.1% | $269 / Sq Ft |
| 01/09/2025 01/09/25 | Price Changed | $319,900 | -1.6% | $278 / Sq Ft |
| 11/08/2024 11/08/24 | For Sale | $325,000 | -- | $283 / Sq Ft |
Tax History Compared to Growth
Tax History
| Year | Tax Paid | Tax Assessment Tax Assessment Total Assessment is a certain percentage of the fair market value that is determined by local assessors to be the total taxable value of land and additions on the property. | Land | Improvement |
|---|---|---|---|---|
| 2025 | $2,748 | $270,504 | $62,424 | $208,080 |
| 2023 | $1,329 | $134,528 | $42,880 | $91,648 |
| 2022 | $1,319 | $131,891 | $42,040 | $89,851 |
| 2021 | $1,264 | $129,306 | $41,216 | $88,090 |
| 2020 | $1,290 | $127,981 | $40,794 | $87,187 |
| 2019 | $1,297 | $125,473 | $39,995 | $85,478 |
| 2018 | $1,198 | $123,013 | $39,211 | $83,802 |
| 2017 | $1,207 | $120,602 | $38,443 | $82,159 |
| 2016 | $1,126 | $118,239 | $37,690 | $80,549 |
| 2015 | -- | $116,464 | $37,124 | $79,340 |
| 2014 | $1,090 | $114,183 | $36,397 | $77,786 |
Agents Affiliated with this Home
-

Seller's Agent in 2025
Colette Cutter
Better Choice Real Estate-Corning
(530) 840-0466
174 Total Sales
-

Buyer's Agent in 2025
Daniele Eyestone
People's Choice Brokers
(707) 280-6839
28 Total Sales
Map
Source: Tehama County Association of REALTORS®
MLS Number: 20240830
APN: 031-112-021-000
- 1333 Deborah Dr
- 1530 Carmel Way
- 1402 Scottsdale Way
- 1460 Leonard Ln
- 1810 Morning Star Ct
- 1555 Acacia St
- 555 Bayles Ave
- 555 Bayles Ave Unit 535 Bayles
- 555 Bayles Ave Unit 535 Bayles Avenue
- 1209 Aloha St
- 1435 Garryana Dr
- 1145 Jonathan Ct
- 1135 Hasvold Dr
- 1165 Jennifer Lynn Dr
- 827 Orange St
- 425 S Jackson St
- 826 Franklin St
- 421 Lincoln St
- 762 Musick Ave
- 1124 Union St
