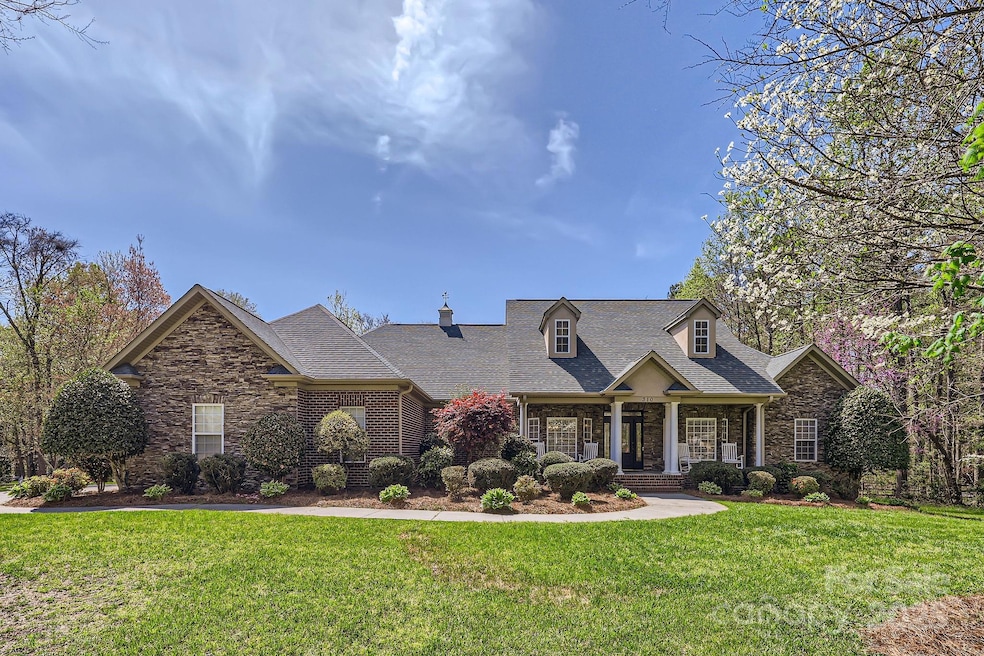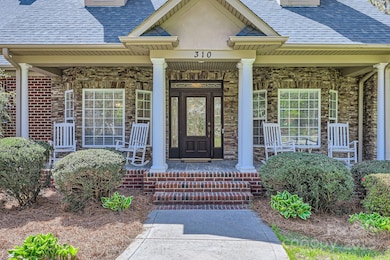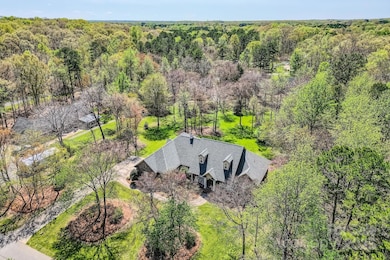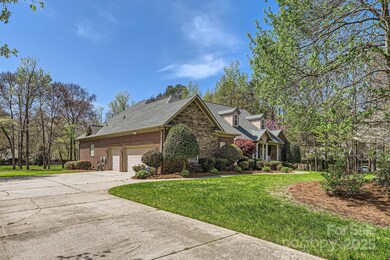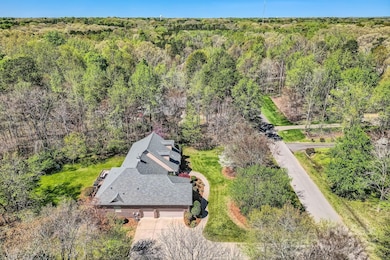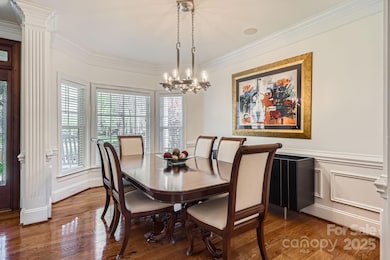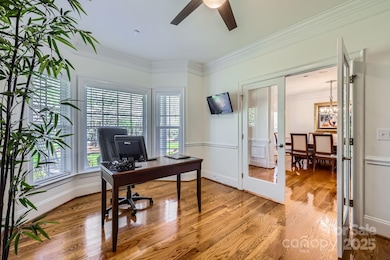
310 Frontier Cir Indian Trail, NC 28079
Highlights
- Open Floorplan
- Deck
- Wood Flooring
- Indian Trail Elementary School Rated A
- Wooded Lot
- Covered patio or porch
About This Home
As of May 2025***Multiple offers have been received - the Open House Scheduled for Sunday, 4/6/25 has been cancelled****This custom 4-bedroom, 3.5-bath brick home is situated on a 1.2 acre picturesque Indian Trail homesite. Peaceful setting surrounded by nature and trees. Spacious 3-Car Side Load Garage. Enormous primary suite on the main level features a tray ceiling, dual vanities, jetted tub and separate tiled shower along with a private water closet and spacious walk-in closet. Split bedroom floor plan. Executive home office w/ french doors. The exquisite kitchen boasts custom cabinetry, paneled appliances including refrigerator and dishwasher. The gas cooktop and double ovens truly make this kitchen a chef's delight! Enjoy multi-room surround sound. The fireplace and built-ins in the large living room add to the charm of this magnificent space. Laundry room on the main level w/ sink. Huge upstairs bonus boasts a 13 foot home theater screen. Tons of walk-in storage space. This home has it all!
Last Agent to Sell the Property
NextHome Allegiance Brokerage Email: gravesrealtygroupinc@gmail.com License #248357 Listed on: 04/03/2025

Home Details
Home Type
- Single Family
Est. Annual Taxes
- $4,147
Year Built
- Built in 2004
Lot Details
- Lot Dimensions are 190x204x145x85x284
- Level Lot
- Wooded Lot
- Property is zoned AP4
Parking
- 3 Car Attached Garage
- Garage Door Opener
Home Design
- Stone Siding
- Four Sided Brick Exterior Elevation
Interior Spaces
- 1.5-Story Property
- Open Floorplan
- Central Vacuum
- Sound System
- French Doors
- Family Room with Fireplace
- Crawl Space
Kitchen
- Built-In Double Oven
- Gas Cooktop
- Microwave
- Dishwasher
Flooring
- Wood
- Tile
Bedrooms and Bathrooms
- 4 Main Level Bedrooms
- Split Bedroom Floorplan
- Walk-In Closet
- Garden Bath
Laundry
- Laundry Room
- Dryer
Outdoor Features
- Deck
- Covered patio or porch
Utilities
- Central Heating and Cooling System
- Air Filtration System
- Gas Water Heater
Community Details
- Moores Park Subdivision
Listing and Financial Details
- Assessor Parcel Number 07-117-062
Ownership History
Purchase Details
Home Financials for this Owner
Home Financials are based on the most recent Mortgage that was taken out on this home.Purchase Details
Purchase Details
Home Financials for this Owner
Home Financials are based on the most recent Mortgage that was taken out on this home.Purchase Details
Home Financials for this Owner
Home Financials are based on the most recent Mortgage that was taken out on this home.Purchase Details
Home Financials for this Owner
Home Financials are based on the most recent Mortgage that was taken out on this home.Purchase Details
Home Financials for this Owner
Home Financials are based on the most recent Mortgage that was taken out on this home.Purchase Details
Home Financials for this Owner
Home Financials are based on the most recent Mortgage that was taken out on this home.Similar Homes in the area
Home Values in the Area
Average Home Value in this Area
Purchase History
| Date | Type | Sale Price | Title Company |
|---|---|---|---|
| Warranty Deed | $760,000 | None Listed On Document | |
| Deed | -- | None Listed On Document | |
| Warranty Deed | $314,000 | None Available | |
| Special Warranty Deed | $291,500 | None Available | |
| Trustee Deed | $266,035 | None Available | |
| Warranty Deed | $407,000 | -- | |
| Warranty Deed | $57,000 | -- |
Mortgage History
| Date | Status | Loan Amount | Loan Type |
|---|---|---|---|
| Open | $608,000 | New Conventional | |
| Previous Owner | $77,320 | FHA | |
| Previous Owner | $308,312 | FHA | |
| Previous Owner | $232,950 | Purchase Money Mortgage | |
| Previous Owner | $340,000 | Fannie Mae Freddie Mac | |
| Previous Owner | $85,000 | Stand Alone Second | |
| Previous Owner | $366,030 | Purchase Money Mortgage | |
| Previous Owner | $284,000 | Construction |
Property History
| Date | Event | Price | Change | Sq Ft Price |
|---|---|---|---|---|
| 05/06/2025 05/06/25 | Sold | $760,000 | +21.6% | $216 / Sq Ft |
| 04/06/2025 04/06/25 | Pending | -- | -- | -- |
| 04/03/2025 04/03/25 | For Sale | $625,000 | -- | $177 / Sq Ft |
Tax History Compared to Growth
Tax History
| Year | Tax Paid | Tax Assessment Tax Assessment Total Assessment is a certain percentage of the fair market value that is determined by local assessors to be the total taxable value of land and additions on the property. | Land | Improvement |
|---|---|---|---|---|
| 2024 | $4,147 | $495,400 | $82,300 | $413,100 |
| 2023 | $4,119 | $495,400 | $82,300 | $413,100 |
| 2022 | $4,119 | $495,400 | $82,300 | $413,100 |
| 2021 | $4,116 | $495,400 | $82,300 | $413,100 |
| 2020 | $3,044 | $387,390 | $57,890 | $329,500 |
| 2019 | $3,796 | $387,390 | $57,890 | $329,500 |
| 2018 | $0 | $387,390 | $57,890 | $329,500 |
| 2017 | $3,990 | $387,400 | $57,900 | $329,500 |
| 2016 | $3,164 | $387,390 | $57,890 | $329,500 |
| 2015 | $3,205 | $387,390 | $57,890 | $329,500 |
| 2014 | $2,939 | $415,240 | $83,150 | $332,090 |
Agents Affiliated with this Home
-
Shauna Graves

Seller's Agent in 2025
Shauna Graves
NextHome Allegiance
(704) 650-6689
142 Total Sales
-
Marc Cucias

Buyer's Agent in 2025
Marc Cucias
ERA Live Moore
(916) 468-3374
13 Total Sales
Map
Source: Canopy MLS (Canopy Realtor® Association)
MLS Number: 4242497
APN: 07-117-062
- 3830 Waters Reach Ln
- 248 Aylesbury Ln
- 247 Aylesbury Ln
- 1014 Sandbox Cir
- 2010 Hollyhedge Ln
- 5535 Whispering Wind Ln
- 6724 Long Nook Ln
- 5240 Old Monroe Rd
- 423 Wescott St Unit 73
- 2003 Dataw Ln
- 4315 Hartis Grove Church Rd
- 1029 Mapletree Ln
- 1056 Mapletree Ln
- 1053 Mapletree Ln
- 1045 Mapletree Ln
- 1034 Mapletree Ln
- 2018 Rosewater Ln
- 1046 Mapletree Ln
- 1004 Canopy Dr
- 4108 Mellon Rd
