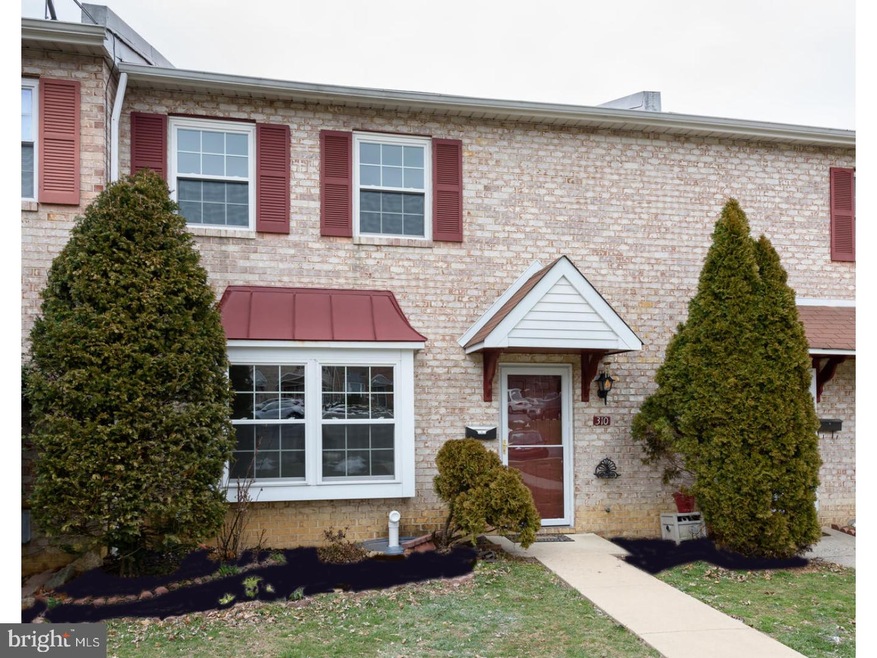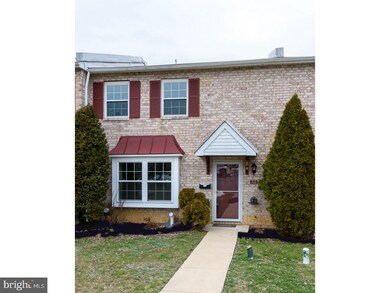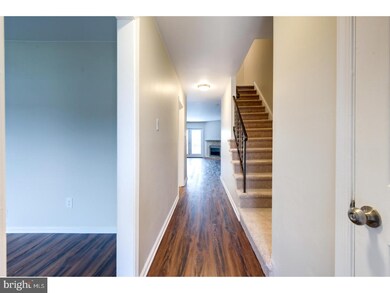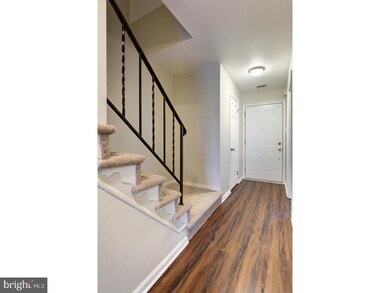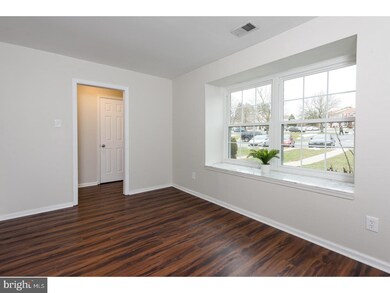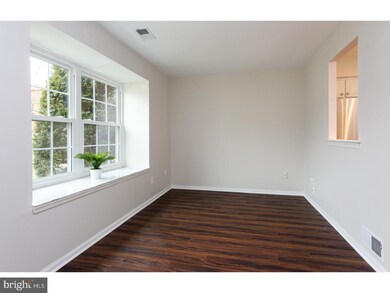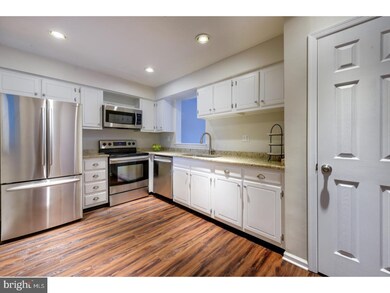
Estimated Value: $382,407 - $402,000
Highlights
- Clubhouse
- Deck
- Attic
- Lionville Elementary School Rated A
- Traditional Architecture
- Community Pool
About This Home
As of April 2018Beautifully Updated 3 Bedroom Townhome located in the Ultra-Convenient Rhondda Community and Downingtown East Schools! New flooring and freshly painted interior highlight the Main Level featuring a Large Living Room with Brick Fireplace and Slider to the Deck, newly redone Kitchen with granite counters, stainless steel appliances, Pantry Closet and pass through openings to both the Great Room and Dining Room with a Boxed Bay Window, plus an updated Powder Room. Upstairs new carpet is found throughout the second floor, including the Master Bedroom with Fan, His-n-Her Closets and Master Bath with new vanity and 2 additional Bedrooms that share a Hall Bath with updated vanity. Add your personal touches to the unfinished Walk-out Basement with window to create additional living space. Nothing left to do but unpack and enjoy the beautiful 80-acre Community w/LOW MONTHLY ASSOCIATION FEE that includes Clubhouse, Bike & Walking Trails, 2 Tennis Courts, Basketball Court, Olympic Size Pool, Youth Pool, Fishing Pond and 3 Play Grounds. This community is known for its ultra-convenient location, as you are just minutes from all 3 Downingtown East schools and STEM Academy, YMCA, LYA ballfields, Shopping and Restaurants, Turnpike, Train Stations and other Major Routes.
Last Agent to Sell the Property
RE/MAX Professional Realty License #AB046734L Listed on: 03/16/2018

Townhouse Details
Home Type
- Townhome
Est. Annual Taxes
- $3,302
Year Built
- Built in 1978
Lot Details
- 2,919
HOA Fees
- $62 Monthly HOA Fees
Home Design
- Traditional Architecture
- Brick Exterior Construction
Interior Spaces
- 1,760 Sq Ft Home
- Property has 2 Levels
- Ceiling Fan
- Brick Fireplace
- Gas Fireplace
- Living Room
- Dining Room
- Tile or Brick Flooring
- Laundry Room
- Attic
Kitchen
- Eat-In Kitchen
- Butlers Pantry
- Built-In Range
- Built-In Microwave
- Dishwasher
- Disposal
Bedrooms and Bathrooms
- 3 Bedrooms
- En-Suite Primary Bedroom
- En-Suite Bathroom
- 2.5 Bathrooms
- Walk-in Shower
Unfinished Basement
- Basement Fills Entire Space Under The House
- Exterior Basement Entry
- Laundry in Basement
Parking
- 2 Open Parking Spaces
- 2 Parking Spaces
- Parking Lot
- Assigned Parking
Schools
- Lionville Elementary And Middle School
- Downingtown High School East Campus
Utilities
- Central Air
- Back Up Electric Heat Pump System
- Electric Water Heater
Additional Features
- Deck
- 2,919 Sq Ft Lot
Listing and Financial Details
- Tax Lot 0078
- Assessor Parcel Number 33-05F-0078
Community Details
Overview
- Association fees include pool(s), common area maintenance
- Rhondda Subdivision
Amenities
- Clubhouse
Recreation
- Tennis Courts
- Community Playground
- Community Pool
Ownership History
Purchase Details
Home Financials for this Owner
Home Financials are based on the most recent Mortgage that was taken out on this home.Purchase Details
Home Financials for this Owner
Home Financials are based on the most recent Mortgage that was taken out on this home.Purchase Details
Purchase Details
Home Financials for this Owner
Home Financials are based on the most recent Mortgage that was taken out on this home.Similar Homes in the area
Home Values in the Area
Average Home Value in this Area
Purchase History
| Date | Buyer | Sale Price | Title Company |
|---|---|---|---|
| Pingue Thomas J | -- | None Available | |
| Pingue Thomas J | $262,500 | None Available | |
| Grabias Joseph S | -- | None Available | |
| Borek Walter S | -- | -- |
Mortgage History
| Date | Status | Borrower | Loan Amount |
|---|---|---|---|
| Open | Pingue Thomas J | $247,500 | |
| Closed | Pingue Thomas J | $249,350 | |
| Previous Owner | Borek Walter S | $30,000 | |
| Previous Owner | Borek Walter S | $96,900 |
Property History
| Date | Event | Price | Change | Sq Ft Price |
|---|---|---|---|---|
| 04/27/2018 04/27/18 | Sold | $262,500 | +2.1% | $149 / Sq Ft |
| 03/18/2018 03/18/18 | Pending | -- | -- | -- |
| 03/16/2018 03/16/18 | For Sale | $257,000 | -- | $146 / Sq Ft |
Tax History Compared to Growth
Tax History
| Year | Tax Paid | Tax Assessment Tax Assessment Total Assessment is a certain percentage of the fair market value that is determined by local assessors to be the total taxable value of land and additions on the property. | Land | Improvement |
|---|---|---|---|---|
| 2024 | $3,569 | $104,260 | $22,220 | $82,040 |
| 2023 | $3,464 | $104,260 | $22,220 | $82,040 |
| 2022 | $3,378 | $104,260 | $22,220 | $82,040 |
| 2021 | $3,321 | $104,260 | $22,220 | $82,040 |
| 2020 | $3,302 | $104,260 | $22,220 | $82,040 |
| 2019 | $3,302 | $104,260 | $22,220 | $82,040 |
| 2018 | $3,302 | $104,260 | $22,220 | $82,040 |
| 2017 | $3,302 | $104,260 | $22,220 | $82,040 |
| 2016 | $2,996 | $104,260 | $22,220 | $82,040 |
| 2015 | $2,996 | $104,260 | $22,220 | $82,040 |
| 2014 | $2,996 | $104,260 | $22,220 | $82,040 |
Agents Affiliated with this Home
-
Theresa Tarquinio

Seller's Agent in 2018
Theresa Tarquinio
RE/MAX
(610) 291-6536
33 in this area
259 Total Sales
-
Nancy Glenn

Buyer's Agent in 2018
Nancy Glenn
RE/MAX
(610) 291-9563
1 in this area
16 Total Sales
Map
Source: Bright MLS
MLS Number: 1000277142
APN: 33-05F-0078.0000
- 421 Concord Ave
- 515 Preston Ct
- 135 Whiteland Hills Cir Unit 33
- 204 Autumn Dr
- 120 Whiteland Hills Cir
- 103 Whiteland Hills Cir Unit 17
- 127 Timber Springs Ln
- 512 Worthington Rd
- 134 Andover Dr
- 201 Morris Rd
- 438 Bowen Dr
- 320 Biddle Dr
- 301 Bell Ct
- 524 Pickering Station Dr
- 360 Long Ridge Ln
- 127 Sagewood Dr Unit 81
- 903 Whitehall Ct
- 225 Biddle Dr
- 504 Carpenter Ct Unit L
- 1415 Hark a Way Rd
- 310 Gwynedd Ct
- 308 Gwynedd Ct
- 306 Gwynedd Ct
- 312 Gwynedd Ct
- 304 Gwynedd Ct
- 302 Gwynedd Ct
- 314 Gwynedd Ct
- 300 Gwynedd Ct
- 316 Gwynedd Ct
- 318 Gwynedd Ct
- 320 Gwynedd Ct
- 322 Gwynedd Ct
- 313 Kidwelly Ct
- 324 Gwynedd Ct
- 311 Kidwelly Ct
- 309 Kidwelly Ct
- 307 Kidwelly Ct
- 315 Kidwelly Ct
- 305 Kidwelly Ct
- 326 Gwynedd Ct
