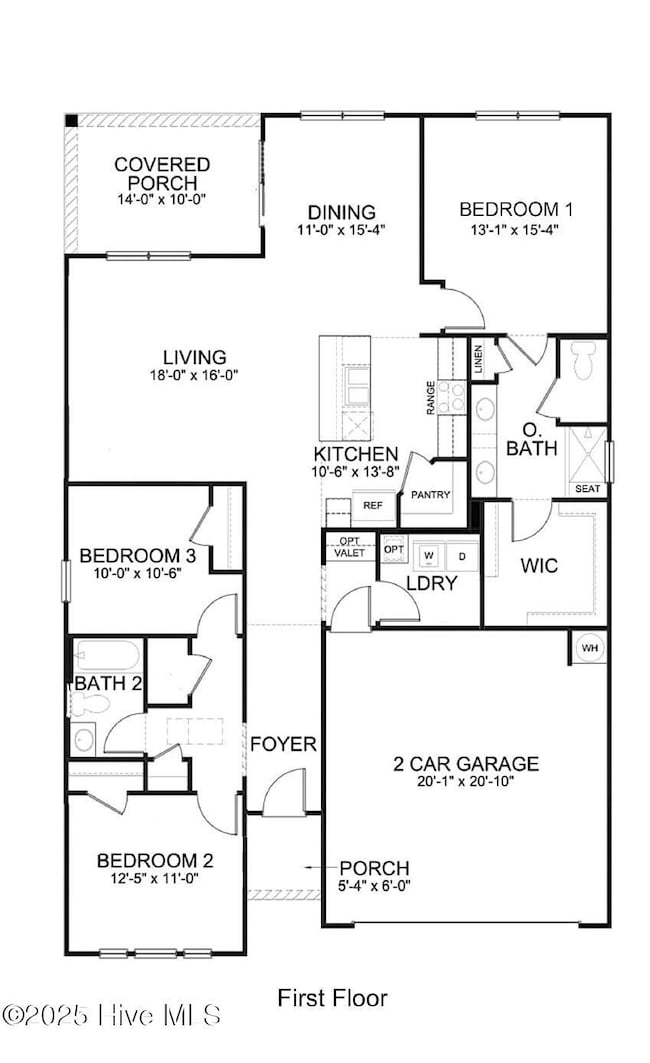310 Hammock Bay Way Unit Lot 27 Hubert, NC 28539
Hubert NeighborhoodEstimated payment $2,159/month
Highlights
- Wooded Lot
- Covered Patio or Porch
- Kitchen Island
- Swansboro High School Rated 9+
- Walk-In Pantry
- Luxury Vinyl Plank Tile Flooring
About This Home
Welcome to Hubert's newest neighborhood, Surfside Landing! Located just 10 minutes from the coastal town of Swansboro and 7 minutes to the TOP Camp Lejeune Gate. The Bradford Ranch is a charming single-story home that combines style and convenience. Its open floor plan creates a spacious and airy atmosphere, featuring three bedrooms and two bathrooms. Inside, the inviting foyer leads to an open living area, perfect for relaxation and entertaining. The chef's kitchen, with modern appliances, a walk-in pantry, and a large center island, is ideal for cooking and casual dining. The primary suite offers an en-suite bathroom and a large walk-in closet, while two additional bedrooms in the hall provide versatility. The covered patio enhances the seamless indoor-outdoor flow, making the Bradford Ranch a perfect blend of comfort and style. Throughout the home, Luxury Vinyl Plank (LVP) flooring and stain-resistant carpets offer durability. Additional conveniences include a two-car garage, and the integrated Home Is Connected(r) Smart Home Technology enhances security and convenience with features like a video doorbell, smart lighting, and a touchscreen interface, making this home not only beautiful but also equipped for modern living.
Home Details
Home Type
- Single Family
Year Built
- Built in 2025
Lot Details
- 7,841 Sq Ft Lot
- Lot Dimensions are 60x120x60x120
- Wooded Lot
- Property is zoned RA-20
HOA Fees
- $40 Monthly HOA Fees
Home Design
- Slab Foundation
- Wood Frame Construction
- Architectural Shingle Roof
- Vinyl Siding
- Stick Built Home
Interior Spaces
- 1,675 Sq Ft Home
- 1-Story Property
- Combination Dining and Living Room
- Pull Down Stairs to Attic
Kitchen
- Walk-In Pantry
- Dishwasher
- Kitchen Island
- Disposal
Flooring
- Carpet
- Luxury Vinyl Plank Tile
Bedrooms and Bathrooms
- 2 Bedrooms
- 2 Full Bathrooms
- Walk-in Shower
Parking
- 2 Car Attached Garage
- Driveway
Outdoor Features
- Covered Patio or Porch
Schools
- Queens Creek Elementary School
- Swansboro Middle School
- Swansboro High School
Utilities
- Heat Pump System
- Co-Op Water
Community Details
- Firstservice Residential Association
- Surfside Landing Subdivision
- Maintained Community
Listing and Financial Details
- Tax Lot 33
- Assessor Parcel Number 1314-162.1
Map
Home Values in the Area
Average Home Value in this Area
Property History
| Date | Event | Price | List to Sale | Price per Sq Ft |
|---|---|---|---|---|
| 08/23/2025 08/23/25 | Pending | -- | -- | -- |
| 03/08/2025 03/08/25 | For Sale | $335,190 | -- | $200 / Sq Ft |
Source: Hive MLS
MLS Number: 100493224
- 314 Hammock Bay Way
- 314 Hammock Bay Way Unit Lot 29
- 315 Hammock Bay Way Unit Lot 22
- 317 Hammock Bay Way Unit Lot 21
- 319 Hammock Bay Way
- 319 Hammock Bay Way Unit Lot 20
- 306 Hammock Bay Way Unit Lot 25
- 321 Hammock Bay Way
- 321 Hammock Bay Way Unit Lot 19
- 209 Surfside Landing Blvd
- 209 Surfside Landing Blvd Unit Lot 146
- 323 Hammock Bay Way
- 323 Hammock Bay Way Unit Lot 18
- DARBY Plan at Surfside Landing
- BRADFORD Plan at Surfside Landing
- TILLMAN Plan at Surfside Landing
- WOODSTOCK Plan at Surfside Landing
- FORRESTER Plan at Surfside Landing
- 325 Hammock Bay Way Unit Lot 17
- 328 Hammock Bay Way







