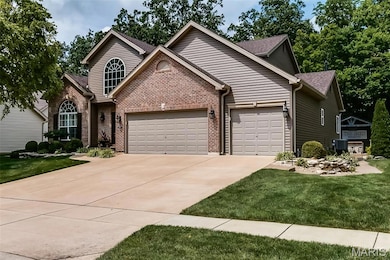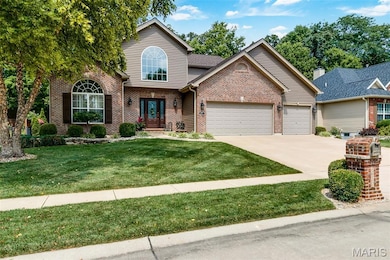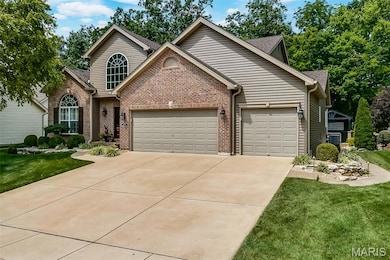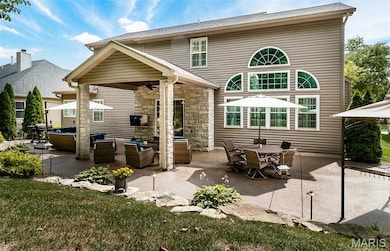
310 Highland Meadows Ct Wentzville, MO 63385
Estimated payment $3,619/month
Highlights
- Traditional Architecture
- Great Room
- Community Kitchen
- Bonus Room
- Private Yard
- Breakfast Room
About This Home
No showings before Open House Saturday July 19 from 1-3
Stunning Highland Forest Home—Entertainer’s Dream in Wentzville!
Welcome to this beautifully maintained, one-owner home in the highly sought-after Highland Forest subdivision—a property designed for making memories. From the moment you step inside, you'll love the light and airy feel, enhanced by plantation shutters, stone accents, and custom built-ins that create an elegant yet comfortable space.
Hosting is effortless with an oversized dining room for large gatherings and a finished basement featuring a bathroom, kitchenette, and plenty of room to unwind. Game tables in the basement are included! Outdoors, enjoy a private backyard oasis backing to a lush tree line, with a large exposed aggregate patio, built-in bar with water service, professional lighting, and gorgeous landscaping for evenings with friends or quiet nights at home.
The main floor master suite offers convenience and privacy, while thoughtful extras like a 3-car garage, dual laundry hookups, new carpet upstairs, stone countertops, and an updated backsplash add everyday comfort. Home is located on a private street leading to a cul-de-sac. Owner is a licensed RE agent. Listing agent/owner are related.
Listing Agent
Coldwell Banker Realty - Gundaker License #1999107785 Listed on: 07/18/2025

Home Details
Home Type
- Single Family
Est. Annual Taxes
- $5,462
Year Built
- Built in 2005
Lot Details
- 8,712 Sq Ft Lot
- Lot Dimensions are 110x80x110x80
- Private Yard
HOA Fees
- $8 Monthly HOA Fees
Parking
- 3 Car Attached Garage
Home Design
- Traditional Architecture
- Brick Exterior Construction
- Frame Construction
- Vinyl Siding
- Concrete Block And Stucco Construction
- Concrete Perimeter Foundation
Interior Spaces
- 2-Story Property
- Gas Fireplace
- Pocket Doors
- Sliding Doors
- Panel Doors
- Great Room
- Breakfast Room
- Dining Room
- Bonus Room
- Fire and Smoke Detector
Kitchen
- Gas Cooktop
- Microwave
- Dishwasher
- Disposal
Flooring
- Carpet
- Laminate
- Ceramic Tile
Bedrooms and Bathrooms
- 4 Bedrooms
Laundry
- Laundry Room
- Dryer
Finished Basement
- Basement Fills Entire Space Under The House
- 9 Foot Basement Ceiling Height
- Bedroom in Basement
- Basement Window Egress
Outdoor Features
- Patio
- Exterior Lighting
- Rain Gutters
Schools
- Peine Ridge Elem. Elementary School
- North Point Middle School
- North Point High School
Utilities
- Forced Air Heating and Cooling System
- Wi-Fi Available
Listing and Financial Details
- Assessor Parcel Number 4-0010-9392-00-0047.0000000
Community Details
Overview
- Association fees include common area maintenance, management
- Highland Forest HOA
Amenities
- Community Kitchen
- Community Storage Space
Security
- Building Security System
- Building Fire Alarm
Map
Home Values in the Area
Average Home Value in this Area
Tax History
| Year | Tax Paid | Tax Assessment Tax Assessment Total Assessment is a certain percentage of the fair market value that is determined by local assessors to be the total taxable value of land and additions on the property. | Land | Improvement |
|---|---|---|---|---|
| 2023 | $5,462 | $78,971 | $0 | $0 |
| 2022 | $4,933 | $66,355 | $0 | $0 |
| 2021 | $4,938 | $66,355 | $0 | $0 |
| 2020 | $4,716 | $60,759 | $0 | $0 |
| 2019 | $4,406 | $60,759 | $0 | $0 |
| 2018 | $4,234 | $55,611 | $0 | $0 |
| 2017 | $4,234 | $55,611 | $0 | $0 |
| 2016 | $4,074 | $51,204 | $0 | $0 |
| 2015 | $4,026 | $51,204 | $0 | $0 |
| 2014 | $3,795 | $51,178 | $0 | $0 |
Property History
| Date | Event | Price | Change | Sq Ft Price |
|---|---|---|---|---|
| 07/18/2025 07/18/25 | For Sale | $565,900 | -- | $159 / Sq Ft |
Purchase History
| Date | Type | Sale Price | Title Company |
|---|---|---|---|
| Warranty Deed | -- | None Listed On Document | |
| Corporate Deed | $303,616 | Stc |
Mortgage History
| Date | Status | Loan Amount | Loan Type |
|---|---|---|---|
| Previous Owner | $329,810 | VA | |
| Previous Owner | $329,810 | VA | |
| Previous Owner | $333,910 | VA | |
| Previous Owner | $338,478 | VA | |
| Previous Owner | $343,472 | VA | |
| Previous Owner | $284,451 | VA | |
| Previous Owner | $289,740 | VA | |
| Previous Owner | $309,939 | VA | |
| Previous Owner | $237,250 | Unknown |
Similar Homes in Wentzville, MO
Source: MARIS MLS
MLS Number: MIS25049573
APN: 4-0010-9392-00-0047.0000000
- 306 Highland Meadows Ct
- 302 Pleasant Meadows Dr
- 101 Peine Valley Ct
- 2 Berwick at Prairie Wind
- 700 Switchgrass Dr
- 2 Aspen at Prairie Wind
- 2 Aspen II at Prairie Wind
- 107 Fleur de Lis Dr
- 2052 Peine Forest Dr
- 2 Ashford at Prairie Wind
- 325 Dropseed Dr
- 3609 Bear Creek Ridge Ct
- 2011 Trio Dr
- 2 Maple at Prairie Wind
- 124 Prairie Wind Dr
- 1836 Hackmann Hollow Dr
- 3510 Big Bear Ct
- 4001 Rocky Mound Dr
- 425 Valley Oaks Dr
- 403 Autumn Farms Ct
- 442 Sweetgrass Dr
- 106 Stewart Springs Dr
- 108 Katie Lynn Ct
- 216 Windmill View Dr
- 28 Crystal Meadow Ct
- 1000 Heartland View Dr
- 931 Mule Creek Dr
- 228 Westhaven Circle Dr
- 118 Prairie Bluffs Dr
- 1811 Barclay Trail Dr
- 4 Tiger Dr
- 291 Wood Hollow Dr
- 17 Brookfield Ct
- 2010 Peine Rd
- 100 Dry Brook Rd
- 1406 Highland Park Ct
- 306 E Northview Ave
- 114 Stone Post Ln
- 606 Wall St
- 428 Ramblewood Way






