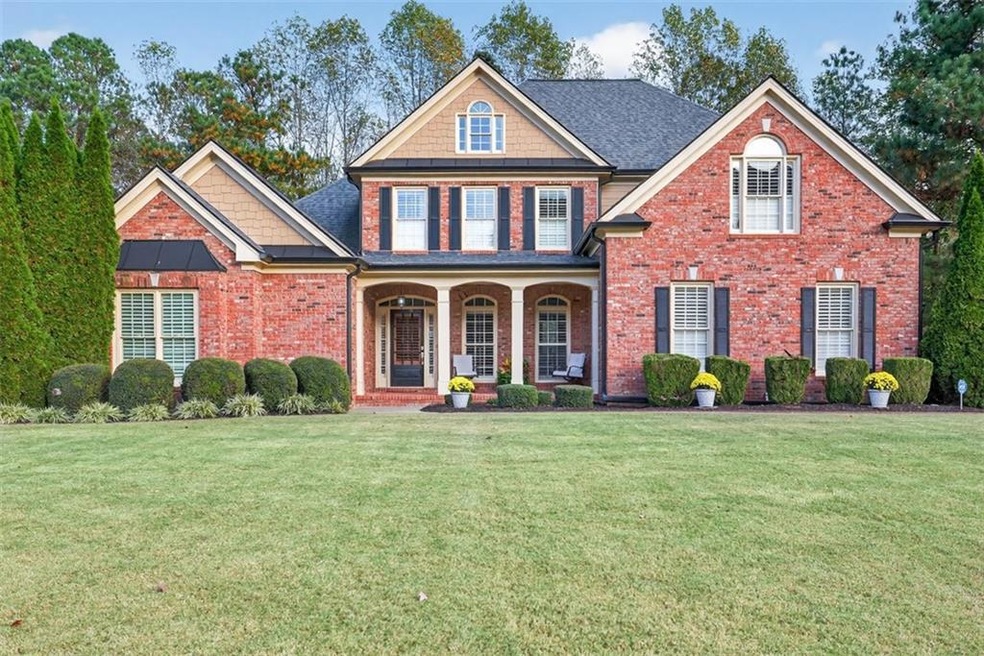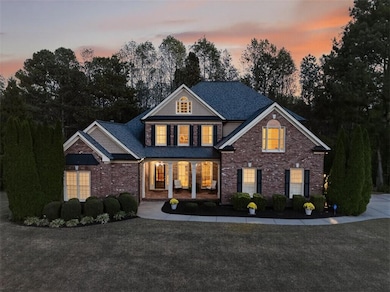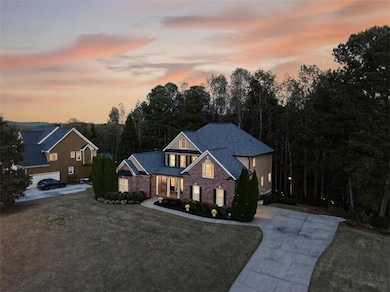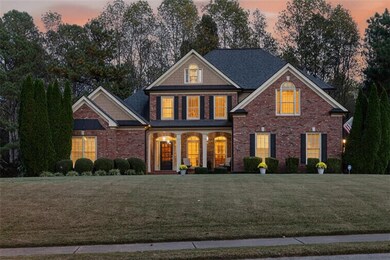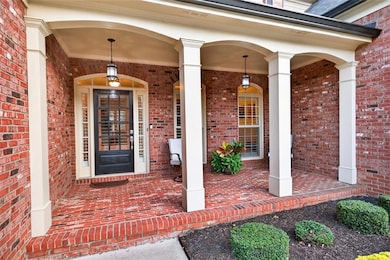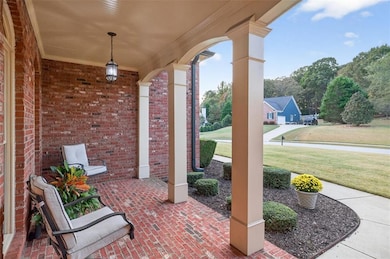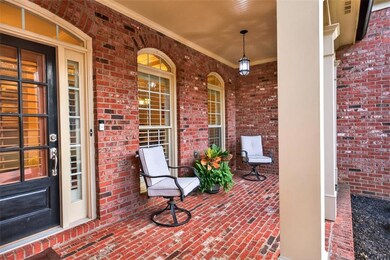310 Hunting Hills Dr Braselton, GA 30517
Estimated payment $4,360/month
Highlights
- View of Trees or Woods
- Deck
- Traditional Architecture
- West Jackson Elementary School Rated A-
- Wooded Lot
- Wood Flooring
About This Home
Where can you find a gorgeous, well maintained home on an over 2 acre lot in Braselton for under $1 million? Right here, in the established community of Hunting Hills! This beautiful two-story home with a partially finished basement offers space, privacy, and charm. The main level features two bedrooms and two bathrooms, including the Primary Suite and a secondary bedroom and full bath. The Primary Suite includes separate vanities, whirlpool tub, standup shower and direct access to the recently redone, expansive back deck. The deck overlooks the fenced, wooded backyard with lush zoysia grass (easily maintained by the front and back irrigation systems), a kids’ clubhouse, and cozy firepit. It also adjoins the screened-in porch with a mounted tv making this the perfect spot for morning coffee or winding down in the evening. Inside, the dining room, living room, and kitchen offer defined spaces that still flow seamlessly together. The living room features coffered ceilings and a beautiful fireplace, while the kitchen showcases hardwood floors, granite countertops, stainless steel appliances, and a gas range. Upstairs you’ll find three additional bedrooms, including one with its own private bath and two that share a Jack-and-Jill bathroom. A built-in desk area provides the perfect homework or home organization space. The bonus room, wired for surround sound and complete with a wet bar and built-in unit, makes a great theater, playroom, or media room. It also has a closet so could even function as a 7th bedroom! Need even MORE space? Head down to the daylight terrace level, where you’ll find another bedroom, full bathroom, living room, and game room (complete with pool table that remains with home!). The unfinished area is ideal for a dream workshop, featuring shelves and pegboards galore. This home has so much to offer and is move in ready for YOU! It’s easy to get to with quick access to 211, 53 and I-85 and in close proximity to hospitals, medical facilities, restaurants, shopping and more. Come visit today so you can begin enjoying your peaceful acreage with access to convenience before this rare opportunity is gone!
Listing Agent
Keller Williams Realty Atlanta Partners License #381195 Listed on: 10/29/2025

Home Details
Home Type
- Single Family
Est. Annual Taxes
- $6,071
Year Built
- Built in 2005
Lot Details
- 2.15 Acre Lot
- Landscaped
- Irrigation Equipment
- Front and Back Yard Sprinklers
- Wooded Lot
- Back Yard Fenced
HOA Fees
- $33 Monthly HOA Fees
Parking
- 2 Car Attached Garage
- Side Facing Garage
- Garage Door Opener
Home Design
- Traditional Architecture
- Block Foundation
- Composition Roof
- Wood Siding
- Brick Front
- HardiePlank Type
Interior Spaces
- 4,698 Sq Ft Home
- 3-Story Property
- Wet Bar
- Rear Stairs
- Coffered Ceiling
- Tray Ceiling
- Ceiling Fan
- Fireplace With Gas Starter
- Insulated Windows
- Plantation Shutters
- Entrance Foyer
- Family Room with Fireplace
- Living Room
- Formal Dining Room
- Game Room
- Workshop
- Screened Porch
- Views of Woods
- Fire and Smoke Detector
Kitchen
- Eat-In Kitchen
- Gas Range
- Microwave
- Dishwasher
- Kitchen Island
- Stone Countertops
Flooring
- Wood
- Carpet
- Ceramic Tile
Bedrooms and Bathrooms
- 6 Bedrooms | 2 Main Level Bedrooms
- Primary Bedroom on Main
- In-Law or Guest Suite
- Dual Vanity Sinks in Primary Bathroom
- Whirlpool Bathtub
- Separate Shower in Primary Bathroom
Laundry
- Laundry Room
- Laundry on main level
- Sink Near Laundry
Finished Basement
- Walk-Out Basement
- Interior and Exterior Basement Entry
- Finished Basement Bathroom
- Natural lighting in basement
Outdoor Features
- Deck
- Exterior Lighting
Location
- Property is near shops
Schools
- West Jackson Elementary And Middle School
- Jackson County High School
Utilities
- Forced Air Zoned Heating and Cooling System
- Dehumidifier
- Heating System Uses Natural Gas
- 110 Volts
- Gas Water Heater
- Septic Tank
- Phone Available
- Cable TV Available
Community Details
- Hunting Hills Subdivision
Listing and Financial Details
- Assessor Parcel Number 117C 042
Map
Home Values in the Area
Average Home Value in this Area
Tax History
| Year | Tax Paid | Tax Assessment Tax Assessment Total Assessment is a certain percentage of the fair market value that is determined by local assessors to be the total taxable value of land and additions on the property. | Land | Improvement |
|---|---|---|---|---|
| 2024 | $6,071 | $227,040 | $28,000 | $199,040 |
| 2023 | $6,071 | $205,480 | $28,000 | $177,480 |
| 2022 | $5,212 | $171,560 | $28,000 | $143,560 |
| 2021 | $5,246 | $171,560 | $28,000 | $143,560 |
| 2020 | $4,851 | $145,920 | $28,000 | $117,920 |
| 2019 | $4,920 | $145,920 | $28,000 | $117,920 |
| 2018 | $4,785 | $140,120 | $28,000 | $112,120 |
| 2017 | $4,515 | $131,304 | $28,000 | $103,304 |
| 2016 | $4,003 | $116,104 | $12,800 | $103,304 |
| 2015 | $3,949 | $114,104 | $10,800 | $103,304 |
| 2014 | $3,488 | $103,038 | $10,800 | $92,238 |
| 2013 | -- | $94,838 | $10,800 | $84,038 |
Property History
| Date | Event | Price | List to Sale | Price per Sq Ft | Prior Sale |
|---|---|---|---|---|---|
| 10/29/2025 10/29/25 | For Sale | $724,999 | +123.1% | $154 / Sq Ft | |
| 08/06/2013 08/06/13 | Sold | $325,000 | -12.1% | $108 / Sq Ft | View Prior Sale |
| 06/21/2013 06/21/13 | Pending | -- | -- | -- | |
| 04/11/2013 04/11/13 | For Sale | $369,900 | 0.0% | $123 / Sq Ft | |
| 06/25/2012 06/25/12 | Rented | $2,200 | 0.0% | -- | |
| 06/14/2012 06/14/12 | Under Contract | -- | -- | -- | |
| 06/14/2012 06/14/12 | For Rent | $2,200 | -- | -- |
Purchase History
| Date | Type | Sale Price | Title Company |
|---|---|---|---|
| Warranty Deed | $325,000 | -- | |
| Deed | $372,304 | -- | |
| Deed | $372,304 | -- | |
| Deed | $50,000 | -- |
Mortgage History
| Date | Status | Loan Amount | Loan Type |
|---|---|---|---|
| Open | $308,500 | New Conventional | |
| Previous Owner | $297,800 | New Conventional | |
| Previous Owner | $267,825 | New Conventional |
Source: First Multiple Listing Service (FMLS)
MLS Number: 7665832
APN: 117C-042
- 377 Hellen Valley Dr
- 215 Hellen Valley Dr
- 1415 Sunny Valley Ln
- 1092 Sunny Valley Ln
- 1385 Sunny Valley Ln
- 1450 Sunny Valley Ln
- 1359 Sunny Valley Ln
- 1420 Sunny Valley Ln
- 1406 Sunny Valley Ln
- 1390 Sunny Valley Ln
- Heron Cottage Plan at Hellen Valley
- Brentwater Plan at Hellen Valley
- Randolph Plan at Hellen Valley
- Lakewood Plan at Hellen Valley
- Lancaster Plan at Hellen Valley
- Brookpark Plan at Hellen Valley
- Inwood Plan at Hellen Valley
- Easton Plan at Hellen Valley
- 1316 Sunny Valley Ln
- 345 Hellen Valley Dr
- 1464 Sunny Valley Ln
- 4337 Caney Fork Cir
- 4429 Caney Fork Cir
- 1528 Liberty Park Dr
- 284 Fox Creek Dr
- 7260 Silk Tree Pointe
- 236 Duck Rd
- 7141 Silk Tree Pointe
- 6532 Silk Tree Pointe
- 6853 Grand Hickory Dr
- 6576 White Spruce Ave
- 6993 Grand Hickory Dr
- 6672 Grand Hickory Dr
- 235 Broadmoor Dr
- 6834 White Walnut Way
- 370 Broadmoor Dr
- 2017 Yvette Way
- 6563 Grand Hickory Dr
- 71 Wayside Terrace
