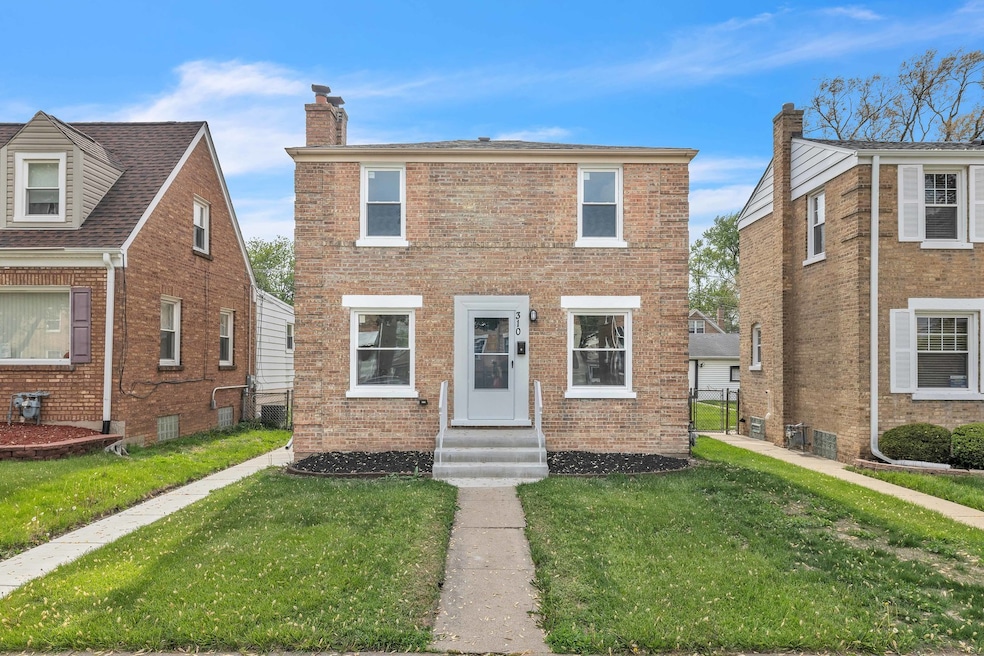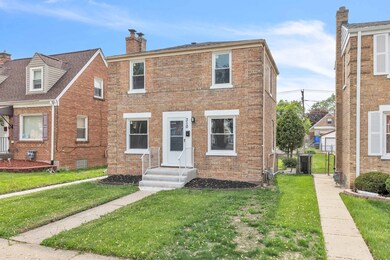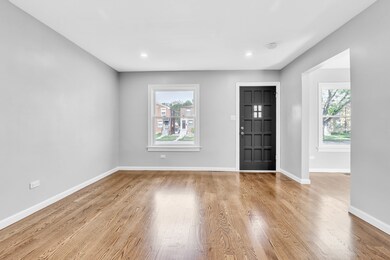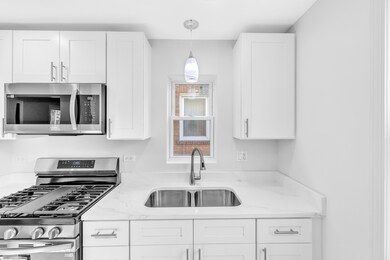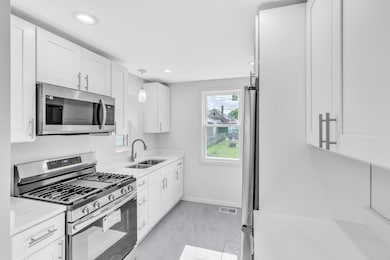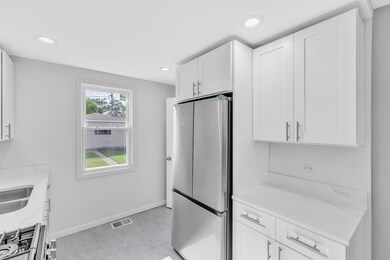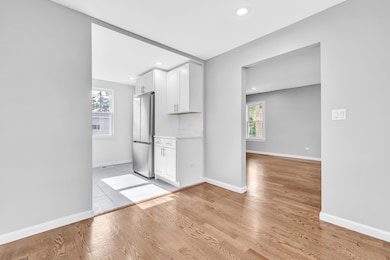
310 Hyde Park Ave Bellwood, IL 60104
Highlights
- Wood Flooring
- Living Room
- Central Air
- Formal Dining Room
- Laundry Room
- Family Room
About This Home
As of July 2025Welcome to this beautifully renovated home! Major updates include a brand-new roof, new vinyl windows, completely upgraded electrical and plumbing systems, a new heating and cooling system, and new garage siding-ensuring comfort, efficiency, and peace of mind. Step inside to a spacious and inviting interior featuring a thoughtfully designed floor plan. The heart of the home is the gorgeous kitchen, showcasing elegant quartz countertops, new stainless steel appliances, and ample cabinet space-ideal for cooking, entertaining, or gathering with family and friends. The open layout allows for a seamless flow between the kitchen, dining, and living areas, making everyday living both functional and stylish. You'll also love the beautifully upgraded bathroom, designed with modern finishes and a clean, timeless look that enhances the overall charm of the home. Throughout the house, you'll find stylish updates, and an abundance of natural light. Whether you're a first-time buyer or searching for a turnkey property. Don't miss the opportunity to own a beautifully updated home with all the big-ticket improvements already completed-just unpack and enjoy!
Last Agent to Sell the Property
Chicagoland Brokers Inc. License #475155452 Listed on: 05/16/2025

Home Details
Home Type
- Single Family
Est. Annual Taxes
- $6,650
Year Built
- Built in 1942 | Remodeled in 2025
Lot Details
- Lot Dimensions are 35x125
Parking
- 2 Car Garage
Home Design
- Brick Exterior Construction
- Asphalt Roof
Interior Spaces
- 960 Sq Ft Home
- 2-Story Property
- Family Room
- Living Room
- Formal Dining Room
- Basement Fills Entire Space Under The House
- <<microwave>>
- Laundry Room
Flooring
- Wood
- Porcelain Tile
Bedrooms and Bathrooms
- 2 Bedrooms
- 2 Potential Bedrooms
- 1 Full Bathroom
Utilities
- Central Air
- Heating System Uses Natural Gas
Ownership History
Purchase Details
Home Financials for this Owner
Home Financials are based on the most recent Mortgage that was taken out on this home.Purchase Details
Home Financials for this Owner
Home Financials are based on the most recent Mortgage that was taken out on this home.Similar Homes in the area
Home Values in the Area
Average Home Value in this Area
Purchase History
| Date | Type | Sale Price | Title Company |
|---|---|---|---|
| Warranty Deed | $140,000 | None Listed On Document | |
| Trustee Deed | $108,000 | None Listed On Document |
Mortgage History
| Date | Status | Loan Amount | Loan Type |
|---|---|---|---|
| Previous Owner | $477,000 | Credit Line Revolving | |
| Previous Owner | $115,000 | Stand Alone Refi Refinance Of Original Loan |
Property History
| Date | Event | Price | Change | Sq Ft Price |
|---|---|---|---|---|
| 07/11/2025 07/11/25 | Sold | $297,000 | +0.7% | $309 / Sq Ft |
| 05/21/2025 05/21/25 | Pending | -- | -- | -- |
| 05/16/2025 05/16/25 | For Sale | $295,000 | +110.7% | $307 / Sq Ft |
| 09/25/2024 09/25/24 | Sold | $140,000 | +0.1% | $146 / Sq Ft |
| 09/06/2024 09/06/24 | Pending | -- | -- | -- |
| 09/03/2024 09/03/24 | For Sale | $139,900 | -- | $146 / Sq Ft |
Tax History Compared to Growth
Tax History
| Year | Tax Paid | Tax Assessment Tax Assessment Total Assessment is a certain percentage of the fair market value that is determined by local assessors to be the total taxable value of land and additions on the property. | Land | Improvement |
|---|---|---|---|---|
| 2024 | $6,650 | $18,000 | $3,087 | $14,913 |
| 2023 | $5,487 | $18,000 | $3,087 | $14,913 |
| 2022 | $5,487 | $13,794 | $2,426 | $11,368 |
| 2021 | $5,570 | $13,792 | $2,425 | $11,367 |
| 2020 | $5,505 | $13,792 | $2,425 | $11,367 |
| 2019 | $4,713 | $11,929 | $2,205 | $9,724 |
| 2018 | $4,709 | $11,929 | $2,205 | $9,724 |
| 2017 | $4,503 | $11,929 | $2,205 | $9,724 |
| 2016 | $3,581 | $9,031 | $1,984 | $7,047 |
| 2015 | $3,397 | $9,031 | $1,984 | $7,047 |
| 2014 | $3,399 | $9,031 | $1,984 | $7,047 |
| 2013 | $3,945 | $10,926 | $1,984 | $8,942 |
Agents Affiliated with this Home
-
Goretti Rivera

Seller's Agent in 2025
Goretti Rivera
Chicagoland Brokers Inc.
(630) 865-5067
2 in this area
6 Total Sales
-
Ali Shabazz
A
Buyer's Agent in 2025
Ali Shabazz
Coldwell Banker Realty
(773) 653-4034
1 Total Sale
-
Joseph Giannini

Seller's Agent in 2024
Joseph Giannini
Agent Realty Partners
(708) 743-1552
3 in this area
52 Total Sales
Map
Source: Midwest Real Estate Data (MRED)
MLS Number: 12364744
APN: 15-08-233-021-0000
- 4308 Oak St
- 139 Hyde Park Ave
- 429 Geneva Ave
- 424 46th Ave
- 543 Geneva Ave Unit 104A
- 439 Morris Ave
- 547 Geneva Ave Unit 202B
- 116 Marshall Ave
- 103 Morris Ave
- 540 47th Ave
- 409 50th Ave
- 240 Linden Ave
- 1424 Jerele Ave
- 162 Linden Ave
- 437 Granville Ave
- 345 Linden Ave
- 417 52nd Ave
- 78 51st Ave
- 234 Rice Ave
- 420 Bellwood Ave
