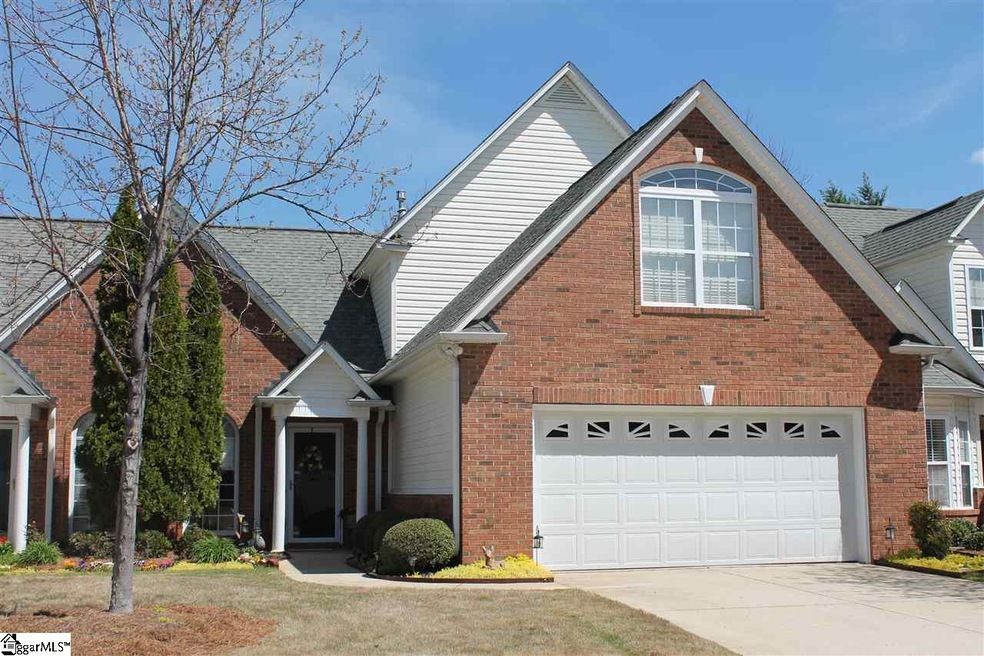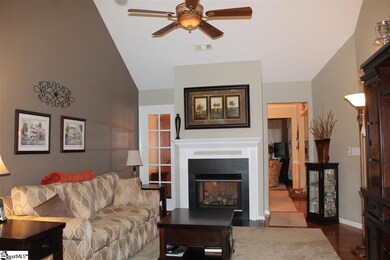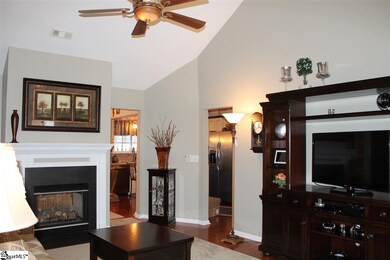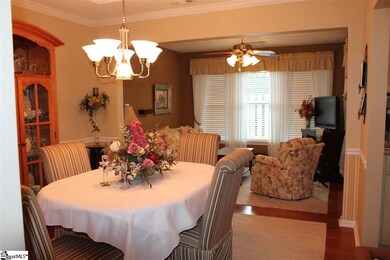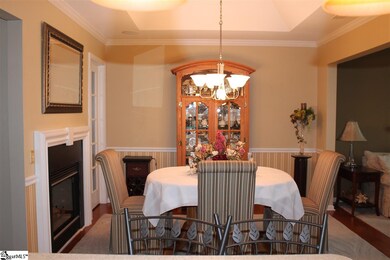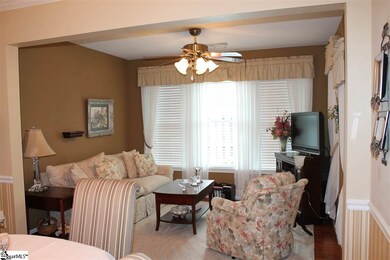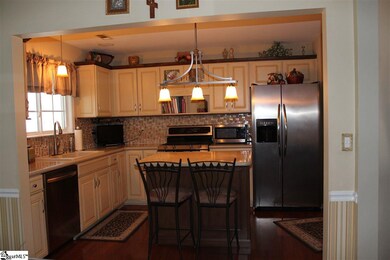
310 Ivystone Dr Greenville, SC 29615
Highway 14 Area NeighborhoodHighlights
- Traditional Architecture
- Cathedral Ceiling
- Bonus Room
- Pelham Road Elementary School Rated A
- Main Floor Primary Bedroom
- Great Room
About This Home
As of May 2025Located in the desirable gated community of Ivybrooke, this condominium offers many upgrades. As you first walk in, you will enter the spacious great room with vaulted ceilings and an inviting fireplace. The kitchen has updated, glazed cabinets, stainless steel appliances, and an island with seating for two. This opens to the dining are for get-togethers and additional seating. Off the dining area is a small formal living room. The home features a hard wired stereo system with the controls conveniently located in the kitchen. The master bedroom is located on the main floor with a gorgeous master bathroom that was recently remodeled. Open the double doors to your on suite featuring a marble walk -in shower and double vanity. Bathroom opens to a walk-in closet. Head upstairs to your bonus area with adjacent bedrooms and a full bathroom. Home offers plenty of closet and storage space. If you're looking to relax in the shade, take a seat in the screened in porch, or head out to the patio for a little sun in your fenced in back yard.
Last Agent to Sell the Property
Karysa Gantter
EXP Realty LLC License #100530 Listed on: 04/03/2017
Property Details
Home Type
- Condominium
Est. Annual Taxes
- $901
Lot Details
- Fenced Yard
- Sprinkler System
HOA Fees
- $21 Monthly HOA Fees
Home Design
- Traditional Architecture
- Brick Exterior Construction
- Slab Foundation
- Architectural Shingle Roof
- Vinyl Siding
Interior Spaces
- 1,805 Sq Ft Home
- 1,800-1,999 Sq Ft Home
- 2-Story Property
- Tray Ceiling
- Cathedral Ceiling
- Ceiling Fan
- Double Sided Fireplace
- Gas Log Fireplace
- Great Room
- Living Room
- Dining Room
- Home Office
- Bonus Room
- Screened Porch
- Storage In Attic
Kitchen
- Gas Oven
- Dishwasher
- Disposal
Flooring
- Carpet
- Laminate
Bedrooms and Bathrooms
- 3 Bedrooms | 1 Primary Bedroom on Main
- Walk-In Closet
- Primary Bathroom is a Full Bathroom
- 2.5 Bathrooms
- Dual Vanity Sinks in Primary Bathroom
- Shower Only
Laundry
- Laundry Room
- Laundry on main level
- Stacked Washer and Dryer Hookup
Home Security
Parking
- 2 Car Attached Garage
- Garage Door Opener
Outdoor Features
- Patio
Utilities
- Heating System Uses Natural Gas
- Gas Water Heater
- Cable TV Available
Community Details
Overview
- Association fees include lawn maintenance, pest control
- Amie Bolen 297.4970 HOA
- Ivybrooke Subdivision
- Mandatory home owners association
- Maintained Community
Recreation
- Community Pool
Security
- Storm Doors
- Fire and Smoke Detector
Ownership History
Purchase Details
Home Financials for this Owner
Home Financials are based on the most recent Mortgage that was taken out on this home.Purchase Details
Home Financials for this Owner
Home Financials are based on the most recent Mortgage that was taken out on this home.Purchase Details
Purchase Details
Purchase Details
Similar Homes in Greenville, SC
Home Values in the Area
Average Home Value in this Area
Purchase History
| Date | Type | Sale Price | Title Company |
|---|---|---|---|
| Warranty Deed | $303,000 | None Listed On Document | |
| Deed | $215,000 | None Available | |
| Special Warranty Deed | $170,000 | None Available | |
| Sheriffs Deed | $2,500 | None Available | |
| Deed | $157,093 | -- |
Mortgage History
| Date | Status | Loan Amount | Loan Type |
|---|---|---|---|
| Previous Owner | $75,000 | Credit Line Revolving |
Property History
| Date | Event | Price | Change | Sq Ft Price |
|---|---|---|---|---|
| 05/16/2025 05/16/25 | Sold | $303,000 | -2.3% | $168 / Sq Ft |
| 04/01/2025 04/01/25 | Pending | -- | -- | -- |
| 03/28/2025 03/28/25 | For Sale | $310,000 | +44.2% | $172 / Sq Ft |
| 04/27/2017 04/27/17 | Sold | $215,000 | 0.0% | $119 / Sq Ft |
| 04/07/2017 04/07/17 | Pending | -- | -- | -- |
| 04/03/2017 04/03/17 | For Sale | $215,000 | -- | $119 / Sq Ft |
Tax History Compared to Growth
Tax History
| Year | Tax Paid | Tax Assessment Tax Assessment Total Assessment is a certain percentage of the fair market value that is determined by local assessors to be the total taxable value of land and additions on the property. | Land | Improvement |
|---|---|---|---|---|
| 2024 | $1,337 | $8,360 | $1,220 | $7,140 |
| 2023 | $1,337 | $8,360 | $1,220 | $7,140 |
| 2022 | $1,235 | $8,360 | $1,220 | $7,140 |
| 2021 | $1,235 | $8,360 | $1,220 | $7,140 |
| 2020 | $1,205 | $7,650 | $1,160 | $6,490 |
| 2019 | $1,181 | $7,650 | $1,160 | $6,490 |
| 2018 | $1,268 | $7,650 | $1,160 | $6,490 |
| 2017 | $951 | $7,650 | $1,160 | $6,490 |
| 2016 | $901 | $191,150 | $29,000 | $162,150 |
| 2015 | $890 | $191,150 | $29,000 | $162,150 |
| 2014 | $854 | $185,840 | $29,000 | $156,840 |
Agents Affiliated with this Home
-
David Seaver

Seller's Agent in 2025
David Seaver
Coldwell Banker Caine/Williams
(864) 201-9034
8 in this area
120 Total Sales
-
Kirk Smith
K
Buyer's Agent in 2025
Kirk Smith
BHHS C Dan Joyner - Midtown
(864) 380-9124
1 in this area
33 Total Sales
-
K
Seller's Agent in 2017
Karysa Gantter
EXP Realty LLC
Map
Source: Greater Greenville Association of REALTORS®
MLS Number: 1341070
APN: 0533.26-01-119.00
- 414 Lakeside Cir
- 102 Lakeside Ct
- 6 Milstead Way
- 4 Milstead Way
- 2 Hillview Dr
- 3 Lake Summit Dr
- 15 Sunbriar Dr
- 138 Shannon Lake Cir
- 213 Creek Forest Dr
- 208 Creek Forest Dr
- 107 Meilland Dr
- 109 Verdure Dr
- 10 Havercroft Ln
- 5 Dudley Place
- 12 Baronne Ct
- 113 Burrough St
- 404 Odell St
- 108 Traverse Dr Unit (Lot 363)
- 110 Traverse Dr Unit (Lot 362)
- 120 Traverse Dr Unit (Lot 360)
