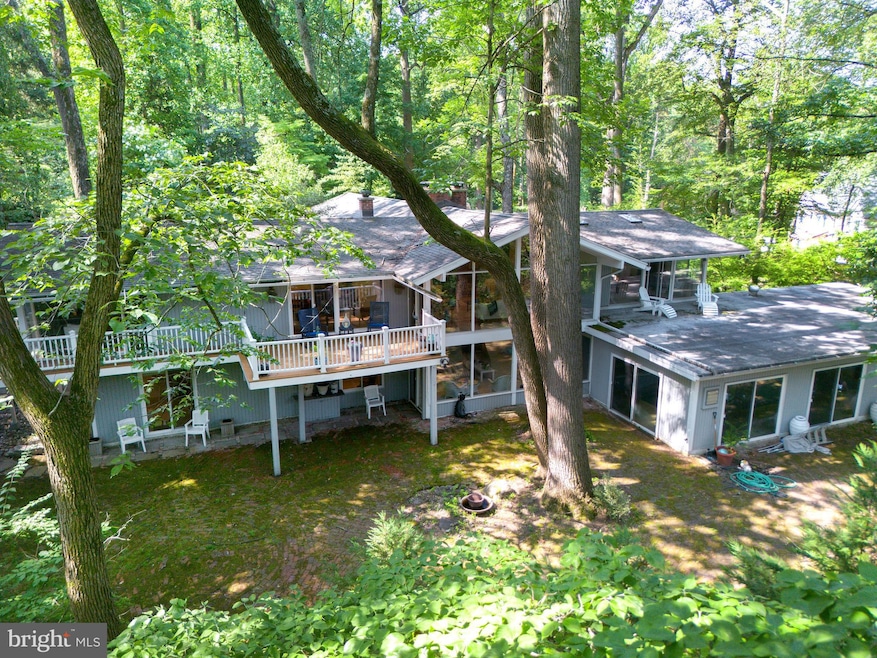310 Jeffrey Ln Newtown Square, PA 19073
Estimated payment $6,744/month
Highlights
- Indoor Pool
- 1.23 Acre Lot
- Rambler Architecture
- Culbertson Elementary School Rated A
- Vaulted Ceiling
- 2 Fireplaces
About This Home
Private, Peaceful, and Perfectly Positioned- Indoor Pool Is Opened Welcome to 310 Jeffrey Lane—Rumored to be a McElroy House, this beautifully updated ranch-style home is tucked away on a serene cul-de-sac in the coveted Greene Countrie neighborhood of Newtown Square. Set on 1.23 private, wooded acres backing to protected open space, this residence offers the rare blend of modern comfort, natural beauty, and total privacy. Inside, you're greeted by soaring vaulted ceilings, oversized windows, and hardwood floors that create a warm and airy ambiance. The open-concept living and dining areas are anchored by a striking stone fireplace and flow seamlessly onto a large deck—perfect for entertaining or enjoying your morning coffee surrounded by nature. The thoughtfully designed layout includes a spacious primary suite tucked privately on one side of the home, complete with a walk-in closet, an updated en-suite bath, and direct deck access. Three additional bedrooms and two full baths are located on the opposite wing, offering flexibility for guests, family, or home office needs. The walk-out lower level is a standout feature, offering an expansive family room with a second fireplace, a full in-law/guest suite with kitchenette and bath, and sliding doors that open to a peaceful brick patio and a sparkling heated pool with spa. Whether you're hosting friends or seeking quiet relaxation, this outdoor space is a true retreat. Additional highlights include an attached two-car garage, mature landscaping, and the unbeatable benefit of backing to woods that can never be developed—ensuring privacy and tranquility for years to come.
With easy access to downtown Wayne, Newtown Square, and top-rated schools, 310 Jeffrey Lane is a rare opportunity to enjoy the best of Main Line living in a secluded and stylish setting.
Listing Agent
(610) 348-1571 MLER@comcast.net Main Line Executive Realty License #RM422225 Listed on: 08/01/2025
Home Details
Home Type
- Single Family
Est. Annual Taxes
- $9,284
Year Built
- Built in 1972
Lot Details
- 1.23 Acre Lot
- Lot Dimensions are 46.00 x 251.00
- Property is zoned R-10
Parking
- 2 Car Attached Garage
- Parking Storage or Cabinetry
- Front Facing Garage
- Garage Door Opener
- Driveway
Home Design
- Rambler Architecture
- Slab Foundation
- Frame Construction
Interior Spaces
- 1,954 Sq Ft Home
- Property has 2 Levels
- Vaulted Ceiling
- 2 Fireplaces
Bedrooms and Bathrooms
Pool
- Indoor Pool
- Concrete Pool
- In Ground Pool
Utilities
- Central Heating and Cooling System
- Natural Gas Water Heater
Community Details
- No Home Owners Association
- Greene Countrie Subdivision
Listing and Financial Details
- Tax Lot 018-000
- Assessor Parcel Number 30-00-01337-13
Map
Home Values in the Area
Average Home Value in this Area
Tax History
| Year | Tax Paid | Tax Assessment Tax Assessment Total Assessment is a certain percentage of the fair market value that is determined by local assessors to be the total taxable value of land and additions on the property. | Land | Improvement |
|---|---|---|---|---|
| 2025 | $8,609 | $517,350 | $227,760 | $289,590 |
| 2024 | $8,609 | $517,350 | $227,760 | $289,590 |
| 2023 | $8,338 | $517,350 | $227,760 | $289,590 |
| 2022 | $8,155 | $517,350 | $227,760 | $289,590 |
| 2021 | $12,468 | $517,350 | $227,760 | $289,590 |
| 2020 | $9,039 | $329,540 | $104,890 | $224,650 |
| 2019 | $8,896 | $329,540 | $104,890 | $224,650 |
| 2018 | $8,799 | $329,540 | $0 | $0 |
| 2017 | $8,770 | $329,540 | $0 | $0 |
| 2016 | $1,809 | $329,540 | $0 | $0 |
| 2015 | $1,845 | $329,540 | $0 | $0 |
| 2014 | $1,845 | $329,540 | $0 | $0 |
Property History
| Date | Event | Price | List to Sale | Price per Sq Ft |
|---|---|---|---|---|
| 09/17/2025 09/17/25 | Price Changed | $1,135,000 | -5.0% | $581 / Sq Ft |
| 08/01/2025 08/01/25 | For Sale | $1,195,000 | -- | $612 / Sq Ft |
Purchase History
| Date | Type | Sale Price | Title Company |
|---|---|---|---|
| Deed | $380,000 | -- |
Source: Bright MLS
MLS Number: PADE2097062
APN: 30-00-01337-13
- 217 Jeffrey Ln
- 3500 Goshen Rd
- 211 E Chelsea Cir
- 204 Wedgewood Cir
- 238 E Chelsea Cir Unit 238
- 3111 Sawmill Rd
- 409 Timber Ln
- 10 Fox Chase Cir
- 120 Hunt Club Ln
- 3711 Liseter Gardens
- 212 Aronimink Dr
- 133 Brookside Rd
- 3804 Arbor Grove Ln
- 726 Darby Paoli Rd
- 326 Squire Dr Unit 21C
- 334 Foxtail Ln Unit 22D
- 304 Squire Dr
- 135 Bryn Mawr Ave
- 225 Charles Ellis Dr
- 3314 Saint Davids Rd
- 17A St Albans Ave
- 20 Saint Albans Ave
- 805 Montparnasse Place
- 220 Charles Ellis Dr
- 571 N Newtown Street Rd
- 20 Bishop Hollow Rd
- 3421 W Chester Pike Unit A24-1BR
- 3405 W Chester Pike
- 20 Reese Ave Unit 2
- 34 Reese Ave Unit D
- 144 Second Ave
- 7000 Cornerstone Dr
- 639 Heather Ln
- 526 Sproul Rd
- 2730 Old Cedar Grove Rd
- 1 Haymarket Ln
- 82 3rd Ave Unit 1ST FLOOR
- 404 W Wayne Ave
- 809 Mill Rd
- 313 Creek Dr







