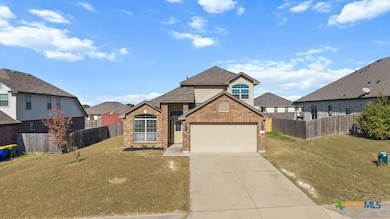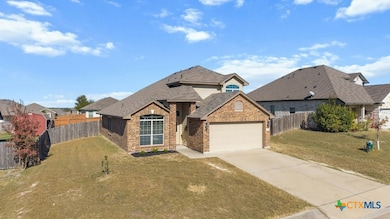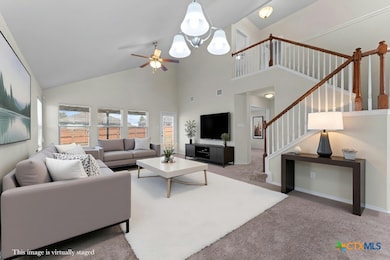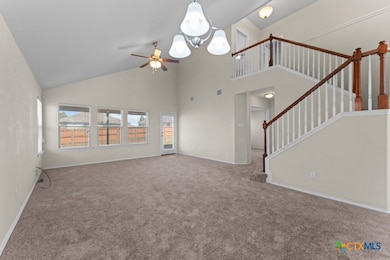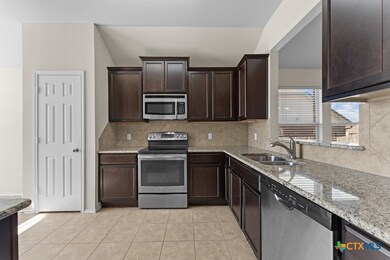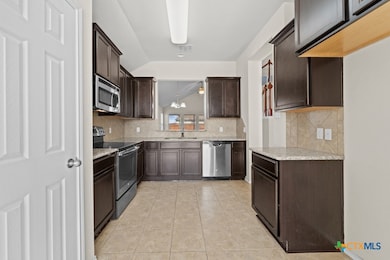Estimated payment $1,726/month
Highlights
- Granite Countertops
- No HOA
- 1 Car Attached Garage
- Edna Bigham Mays Elementary School Rated A-
- Covered Patio or Porch
- Soaking Tub
About This Home
Welcome to a beautifully maintained two-story home that offers an inviting blend of comfort and style. The open-concept layout is filled with natural light and high ceilings, creating a welcoming space perfect for relaxing or entertaining. The primary suite is conveniently located on the main floor with a spacious bathroom featuring a dual vanity, soaking tub, and separate shower. Upstairs, a versatile loft area provides additional room for work, play, or quiet retreat. Enjoy evenings on the covered patio overlooking the private backyard. The home’s wood-siding exterior adds warmth and curb appeal, complementing its thoughtful design. Conveniently located near schools, parks, and shopping, this property offers the perfect balance of functionality and charm.
Listing Agent
Realty Of America, Llc Brokerage Phone: (254) 630-8850 License #0634399 Listed on: 11/10/2025
Home Details
Home Type
- Single Family
Est. Annual Taxes
- $4,584
Year Built
- Built in 2015
Lot Details
- 8,925 Sq Ft Lot
- Back Yard Fenced
Parking
- 1 Car Attached Garage
- 1 Carport Space
- Garage Door Opener
Home Design
- Pillar, Post or Pier Foundation
- Masonry
Interior Spaces
- 1,946 Sq Ft Home
- Property has 2 Levels
- Ceiling Fan
- Combination Kitchen and Dining Room
Kitchen
- Oven
- Electric Cooktop
- Dishwasher
- Granite Countertops
- Disposal
Flooring
- Carpet
- Ceramic Tile
Bedrooms and Bathrooms
- 4 Bedrooms
- Walk-In Closet
- Double Vanity
- Soaking Tub
Laundry
- Laundry Room
- Washer and Electric Dryer Hookup
Home Security
- Security System Owned
- Carbon Monoxide Detectors
Utilities
- Central Heating and Cooling System
- Vented Exhaust Fan
- Electric Water Heater
- High Speed Internet
Additional Features
- Covered Patio or Porch
- City Lot
Listing and Financial Details
- Legal Lot and Block 18 / 6
- Assessor Parcel Number 394743
- Seller Considering Concessions
Community Details
Overview
- No Home Owners Association
- Five & One Add Subdivision
Security
- Building Fire Alarm
Map
Home Values in the Area
Average Home Value in this Area
Tax History
| Year | Tax Paid | Tax Assessment Tax Assessment Total Assessment is a certain percentage of the fair market value that is determined by local assessors to be the total taxable value of land and additions on the property. | Land | Improvement |
|---|---|---|---|---|
| 2025 | $3,590 | $285,173 | $38,000 | $247,173 |
| 2024 | $3,590 | $260,670 | -- | -- |
| 2023 | $3,976 | $236,973 | $0 | $0 |
| 2022 | $4,194 | $215,430 | $0 | $0 |
| 2021 | $4,406 | $195,845 | $19,250 | $176,595 |
| 2020 | $4,564 | $187,108 | $19,250 | $167,858 |
| 2019 | $4,202 | $176,547 | $19,250 | $157,297 |
| 2018 | $4,170 | $175,185 | $19,250 | $155,935 |
| 2017 | $3,974 | $165,562 | $19,250 | $146,312 |
| 2016 | $3,428 | $142,793 | $16,363 | $126,430 |
| 2015 | $277 | $11,550 | $11,550 | $0 |
| 2014 | $277 | $11,550 | $0 | $0 |
Property History
| Date | Event | Price | List to Sale | Price per Sq Ft | Prior Sale |
|---|---|---|---|---|---|
| 11/10/2025 11/10/25 | For Sale | $255,000 | +59.6% | $131 / Sq Ft | |
| 02/25/2016 02/25/16 | Sold | -- | -- | -- | View Prior Sale |
| 01/26/2016 01/26/16 | Pending | -- | -- | -- | |
| 08/07/2015 08/07/15 | For Sale | $159,795 | -- | $83 / Sq Ft |
Purchase History
| Date | Type | Sale Price | Title Company |
|---|---|---|---|
| Vendors Lien | -- | First Community Title |
Mortgage History
| Date | Status | Loan Amount | Loan Type |
|---|---|---|---|
| Open | $163,287 | VA |
Source: Central Texas MLS (CTXMLS)
MLS Number: 597530
APN: 394743
- 401 Kayla St
- 406 Coby Dr
- 1005 Leah Dr
- The 1651 Plan at The Village at Elm Creek
- The 1613 Plan at The Village at Elm Creek
- The 1514 Plan at The Village at Elm Creek
- The 1818 Plan at The Village at Elm Creek
- The 1262 Plan at The Village at Elm Creek
- The 1363 Plan at The Village at Elm Creek
- The 2082 Plan at The Village at Elm Creek
- The 1443 Plan at The Village at Elm Creek
- 409 Blayton St
- 505 Blayton St
- 1110 S College Ave
- 1106 S College Ave
- 1114 S College Ave
- 1118 S College Ave
- 1122 S College Ave
- 1202 S College Ave
- 1214 S College Ave
- 425 Oxford Ln
- 513 Gingham Trail
- 522 Campus St
- 1516 N 5th St
- 1426 Piedmont St
- 1119 N 8th St
- 1338 Brookfield St
- 1308 Piedmont
- 1333 Piedmont
- 917 N 11th St
- 919 N 11th St
- 1214 Jamestown Dr
- 820 N 5th St
- 2202 Wasabi Rd
- 1116 Coriander Rd
- 715 N 20th St Unit 3
- 911 Yorktown Dr
- 1025 Monte Verde Dr Unit ID1324865P
- 2221 Chia Ct
- 518 N 8th St Unit 520

