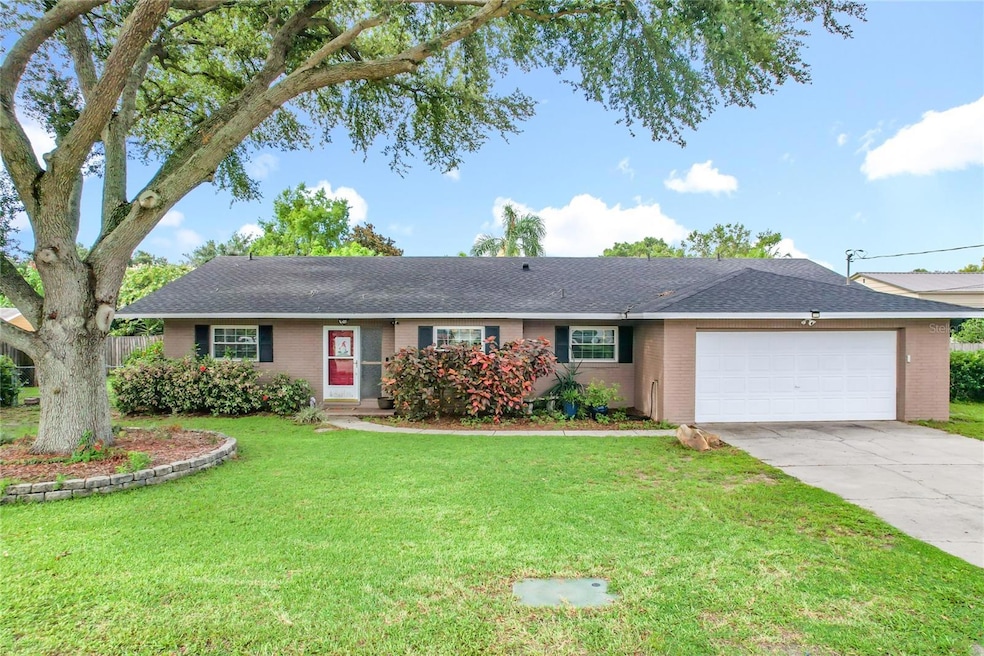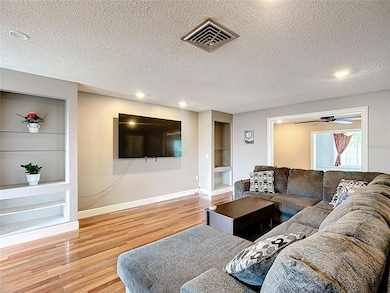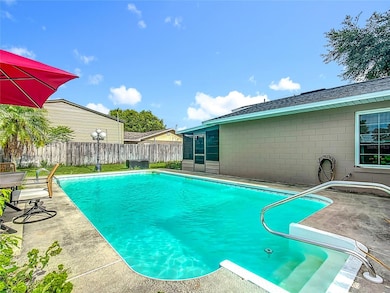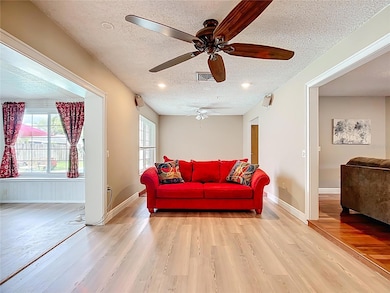310 Keystone Rd Auburndale, FL 33823
Estimated payment $2,208/month
Highlights
- In Ground Pool
- Bonus Room
- 2 Car Attached Garage
- Wood Flooring
- No HOA
- Living Room
About This Home
NO HOA!!! POOL home in Auburndale. 3 bedroom and a bonus room, split plan and screened patio. The inground salt water Pool is 16'x32', and can be accessed from the back door or screened-in patio. Out the back door you will find a shaded paver patio also a large 14x24 SMITHBILT SHED with electricity and lighting. This home features installed RV HOOKUPS which include a 50amp circuit box, and water. There is a large enough area to put whatever you would like behind the fence. The roof was installed July, 2022, Hot Water Heater Oct 2022, A/C June 2021. Also, a few years ago there was an upgraded 200amp Electrical panel and the house has been re-plumbed and double pane energy efficient windows in 2012. Easy access to downtown Auburndale and I4. The Primary Bedroom and Bathroom were updated in 2021 with luxury vinyl planking floor, cherry cabinets and granite countertops. The second bath was also updated in 2020. Next to the family room there is a bonus room with A/C which could be used as an office or 4th bedroom. There's also an irrigation system for the lawn. MOVE IN READY!!! NO HOA!!! PRIVATE POOL!!!
Listing Agent
REMAX EXPERTS Brokerage Phone: 863-802-5262 License #3553237 Listed on: 07/07/2025

Home Details
Home Type
- Single Family
Est. Annual Taxes
- $3,800
Year Built
- Built in 1975
Lot Details
- 0.3 Acre Lot
- Lot Dimensions are 113x117
- North Facing Home
- Property is zoned R-2
Parking
- 2 Car Attached Garage
Home Design
- Brick Exterior Construction
- Block Foundation
- Shingle Roof
Interior Spaces
- 1,771 Sq Ft Home
- 1-Story Property
- Ceiling Fan
- Family Room
- Living Room
- Dining Room
- Bonus Room
- Laundry in Garage
Kitchen
- Dinette
- Range
- Microwave
- Dishwasher
Flooring
- Wood
- Carpet
- Laminate
- Ceramic Tile
- Vinyl
Bedrooms and Bathrooms
- 3 Bedrooms
- 2 Full Bathrooms
Pool
- In Ground Pool
- Saltwater Pool
Outdoor Features
- Exterior Lighting
Utilities
- Central Heating and Cooling System
- Septic Tank
- Cable TV Available
Community Details
- No Home Owners Association
- Keystone Manor Subdivision
Listing and Financial Details
- Visit Down Payment Resource Website
- Tax Lot 1
- Assessor Parcel Number 25-28-02-000000-011070
Map
Home Values in the Area
Average Home Value in this Area
Tax History
| Year | Tax Paid | Tax Assessment Tax Assessment Total Assessment is a certain percentage of the fair market value that is determined by local assessors to be the total taxable value of land and additions on the property. | Land | Improvement |
|---|---|---|---|---|
| 2025 | $3,800 | $270,282 | $33,000 | $237,282 |
| 2024 | $1,225 | $284,356 | $33,000 | $251,356 |
| 2023 | $1,225 | $95,794 | $0 | $0 |
| 2022 | $1,168 | $93,004 | $0 | $0 |
| 2021 | $1,165 | $90,295 | $0 | $0 |
| 2020 | $1,134 | $89,048 | $0 | $0 |
| 2018 | $1,063 | $85,423 | $0 | $0 |
| 2017 | $1,041 | $83,666 | $0 | $0 |
| 2016 | $967 | $80,314 | $0 | $0 |
| 2015 | $630 | $79,756 | $0 | $0 |
| 2014 | $906 | $79,123 | $0 | $0 |
Property History
| Date | Event | Price | List to Sale | Price per Sq Ft | Prior Sale |
|---|---|---|---|---|---|
| 07/07/2025 07/07/25 | For Sale | $359,000 | +4.1% | $203 / Sq Ft | |
| 07/26/2023 07/26/23 | Sold | $345,000 | -2.8% | $176 / Sq Ft | View Prior Sale |
| 06/17/2023 06/17/23 | Pending | -- | -- | -- | |
| 06/14/2023 06/14/23 | Price Changed | $354,900 | -1.4% | $181 / Sq Ft | |
| 06/07/2023 06/07/23 | For Sale | $360,000 | -- | $183 / Sq Ft |
Purchase History
| Date | Type | Sale Price | Title Company |
|---|---|---|---|
| Warranty Deed | $345,000 | Integrity First Title | |
| Warranty Deed | $117,900 | Florida Professional Title I |
Mortgage History
| Date | Status | Loan Amount | Loan Type |
|---|---|---|---|
| Open | $327,750 | New Conventional | |
| Previous Owner | $114,300 | Purchase Money Mortgage |
Source: Stellar MLS
MLS Number: L4954235
APN: 25-28-02-000000-011070
- 1225 Keystone Ct
- 2670 Fernleaf St
- 1540 Otter Woods Ln
- 1524 Otter Woods Ln
- 1210 Lynn Ave
- 2068 Babbling Brook Blvd
- 1521 Otter Woods Ln
- Cypress Plan at Brookland Park
- Grenada Plan at Brookland Park
- Magnolia Plan at Brookland Park
- Hickory Plan at Brookland Park
- Bahama Plan at Brookland Park
- 2403 Slippery Rock St
- 2422 Slippery Rock St
- 2426 Slippery Rock St
- 1212 Blake Ave
- 2431 Slippery Rock St
- 2265 Cypress Creek St
- 2091 Babbling Brook Blvd
- 2261 Cypress Creek St
- 156 Julie Ln Unit A
- 417 Century Blvd Unit C
- 185 Lakeside Hills Loop
- 214 Century Blvd Unit 206-C
- 1061 Oak Valley Dr
- 1611 Bark Ridge Dr
- 1293 Oak Valley Dr
- 611 Autumn Stream Dr
- 1061 Oak Vly Dr
- 511 Auburn Grove Terrace
- 531 Auburn Grove Terrace
- 1742 Van Gogh Dr
- 197 Dairy Rd
- 211 Rose St
- 1130 Oak Vly Dr
- 126 Flamingo Dr Unit 1/2
- 118 Flamingo Dr
- 1886 Van Gogh Dr
- 4824 Osprey Way
- 528 Waterfern Trail Dr






