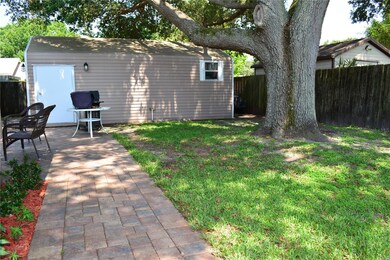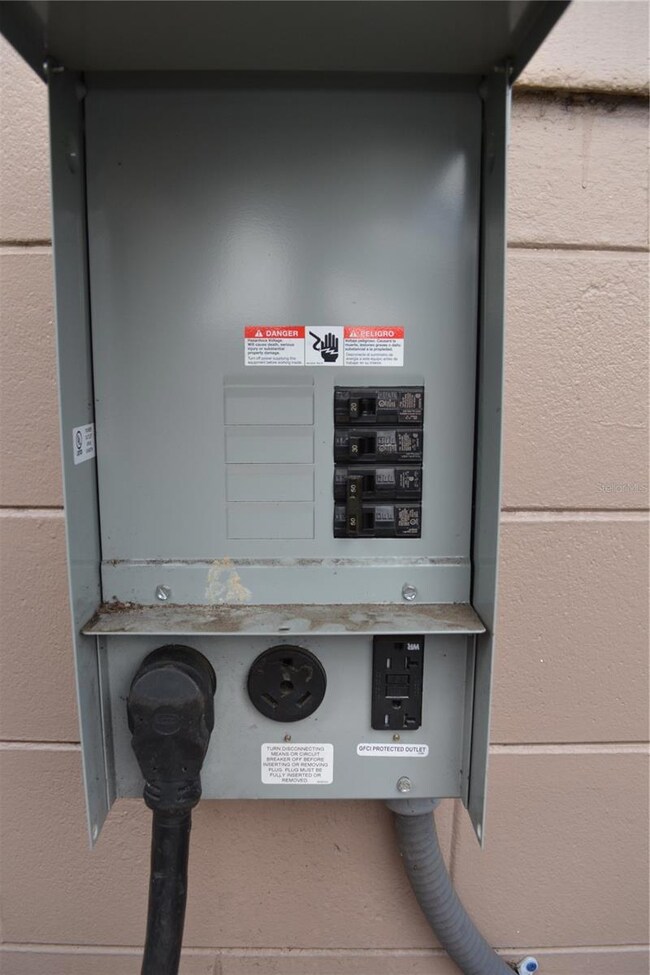
310 Keystone Rd Auburndale, FL 33823
Highlights
- In Ground Pool
- Wood Flooring
- Great Room
- Frank E. Brigham Academy Rated 9+
- Bonus Room
- No HOA
About This Home
As of July 2023FANTASTIC AUBURNDALE POOL HOME CAN BE YOURS!! The large inground SALT POOL is 16'x32' for fun for all. Out the back door you will find a large, shaded paver patio and THE HUGE 14x24 SMITHBILT SHED with electricity and lots of lights. This shed is big enough to store almost anything or working on your motorcycle, or do your woodworking.
And for all you RV owners, we have installed FULL RV HOOKUPS which include a 50amp circuit box, sewer connection and water. This area is large enough to park your toys all behind the fence.
WE'VE ALSO DONE ALL THE BIG STUFF!! NEW ROOF July, 2022, NEW Hot Water Heater Oct 2022, A/C June 2021, Upgraded 200amp Electrical panel and the house has been re-plumbed and dual pain energy efficient, low E, argon filled WINDOWS in 2012, NEW screens, vinyl and kickplate installed in the large screen room off the Master Bedroom.
Easy access to downtown Auburndale and I4 and NO HOA!! Attractive ranch home on large lot with plenty of shade. Enter this wonderful home and see exotic solid hard wood in the living room and dining room. The kitchen is bright with ample countertop space and a breakfast nook. You'll love the touch free kitchen faucet!
large bedrooms, and one includes the Ikea closet system seen in the photos. The Master Bedroom and Bathroom were completely updated in 2021 with luxury vinyl planking floor, cherry cabinets and granite countertops. There's even a rain head in the shower! The guest bath was also tastefully updated in 2020.
Living spaces abound with a comfortable Family Room and LARGE Office with big windows and a GREAT VIEW OF THE SPARKLING POOL for those who work from home. There's even a space adjacent to the family room to create your personal space. Also includes Smart garage door opener for Amazon Key Deliver (No more Porch Pirates!) There's also an irrigation system for the lawn.
We had the home inspected prior to listing it for sale any major repairs have been made so you know you're getting TRULY A MOVE IN READY HOME! Room Feature: Linen Closet In Bath (Primary Bedroom).
Last Agent to Sell the Property
CENTURY 21 MYERS REALTY Brokerage Phone: 863-875-5656 License #3416934 Listed on: 06/07/2023

Home Details
Home Type
- Single Family
Est. Annual Taxes
- $1,168
Year Built
- Built in 1975
Lot Details
- 0.3 Acre Lot
- Lot Dimensions are 113x117
- North Facing Home
- Chain Link Fence
- Board Fence
- Oversized Lot
- Irrigation
- Property is zoned R-2
Parking
- 2 Car Attached Garage
- Garage Door Opener
- Driveway
Home Design
- Slab Foundation
- Shingle Roof
- Block Exterior
- Stucco
Interior Spaces
- 1,963 Sq Ft Home
- 1-Story Property
- Ceiling Fan
- Double Pane Windows
- ENERGY STAR Qualified Windows with Low Emissivity
- Blinds
- Great Room
- Family Room
- Den
- Bonus Room
Kitchen
- Range<<rangeHoodToken>>
- <<microwave>>
- Dishwasher
Flooring
- Wood
- Brick
- Carpet
- Tile
- Vinyl
Bedrooms and Bathrooms
- 3 Bedrooms
- Split Bedroom Floorplan
- Walk-In Closet
- 2 Full Bathrooms
Laundry
- Dryer
- Washer
Home Security
- Security System Owned
- Fire and Smoke Detector
Eco-Friendly Details
- Energy-Efficient Roof
- Energy-Efficient Thermostat
Pool
- In Ground Pool
- Saltwater Pool
- Vinyl Pool
Outdoor Features
- Screened Patio
- Separate Outdoor Workshop
Schools
- Caldwell Elementary School
- Stambaugh Middle School
- Auburndale High School
Utilities
- Central Heating and Cooling System
- Heat Pump System
- High-Efficiency Water Heater
- Septic Tank
- High Speed Internet
- Cable TV Available
Community Details
- No Home Owners Association
- Keystone Manor Subdivision
Listing and Financial Details
- Visit Down Payment Resource Website
- Tax Lot 1
- Assessor Parcel Number 25-28-02-000000-011070
Ownership History
Purchase Details
Home Financials for this Owner
Home Financials are based on the most recent Mortgage that was taken out on this home.Purchase Details
Home Financials for this Owner
Home Financials are based on the most recent Mortgage that was taken out on this home.Similar Homes in the area
Home Values in the Area
Average Home Value in this Area
Purchase History
| Date | Type | Sale Price | Title Company |
|---|---|---|---|
| Warranty Deed | $345,000 | Integrity First Title | |
| Warranty Deed | $117,900 | Florida Professional Title I |
Mortgage History
| Date | Status | Loan Amount | Loan Type |
|---|---|---|---|
| Open | $327,750 | New Conventional | |
| Previous Owner | $90,000 | Credit Line Revolving | |
| Previous Owner | $89,400 | New Conventional | |
| Previous Owner | $114,300 | Purchase Money Mortgage |
Property History
| Date | Event | Price | Change | Sq Ft Price |
|---|---|---|---|---|
| 07/07/2025 07/07/25 | For Sale | $359,000 | +4.1% | $203 / Sq Ft |
| 07/26/2023 07/26/23 | Sold | $345,000 | -2.8% | $176 / Sq Ft |
| 06/17/2023 06/17/23 | Pending | -- | -- | -- |
| 06/14/2023 06/14/23 | Price Changed | $354,900 | -1.4% | $181 / Sq Ft |
| 06/07/2023 06/07/23 | For Sale | $360,000 | -- | $183 / Sq Ft |
Tax History Compared to Growth
Tax History
| Year | Tax Paid | Tax Assessment Tax Assessment Total Assessment is a certain percentage of the fair market value that is determined by local assessors to be the total taxable value of land and additions on the property. | Land | Improvement |
|---|---|---|---|---|
| 2023 | $1,225 | $95,794 | $0 | $0 |
| 2022 | $1,168 | $93,004 | $0 | $0 |
| 2021 | $1,165 | $90,295 | $0 | $0 |
| 2020 | $1,134 | $89,048 | $0 | $0 |
| 2018 | $1,063 | $85,423 | $0 | $0 |
| 2017 | $1,041 | $83,666 | $0 | $0 |
| 2016 | $967 | $80,314 | $0 | $0 |
| 2015 | $630 | $79,756 | $0 | $0 |
| 2014 | $906 | $79,123 | $0 | $0 |
Agents Affiliated with this Home
-
Jonathan Zedonek

Seller's Agent in 2025
Jonathan Zedonek
RE/MAX
(863) 529-2175
3 in this area
34 Total Sales
-
Linda Zedonek

Seller Co-Listing Agent in 2025
Linda Zedonek
RE/MAX
(863) 529-7898
2 in this area
108 Total Sales
-
Keith Rasmus

Seller's Agent in 2023
Keith Rasmus
CENTURY 21 MYERS REALTY
(407) 301-3182
7 in this area
34 Total Sales
-
Geovanni Este

Buyer's Agent in 2023
Geovanni Este
LPT REALTY, LLC
(813) 955-9651
1 in this area
11 Total Sales
Map
Source: Stellar MLS
MLS Number: P4926025
APN: 25-28-02-000000-011070
- 1225 Keystone Ct
- 2038 Babbling Brook Blvd
- 2302 Cypress Creek St
- 1427 Magnolia Ln
- 2559 Driftwood St
- 2667 Fernleaf St
- 2555 Driftwood St
- 2043 Babbling Brook Blvd
- 2551 Driftwood St
- 1537 Otter Woods Ln
- 2047 Babbling Brook Blvd
- 2402 Slippery Rock St
- 1300 Ariana Woods Cir
- 2414 Slippery Rock St
- 2072 Babbling Brook Blvd
- 2418 Slippery Rock St
- 2076 Babbling Brook Blvd
- 2407 Slippery Rock St
- 2071 Babbling Brook Blvd
- 1513 Otter Woods Ln






