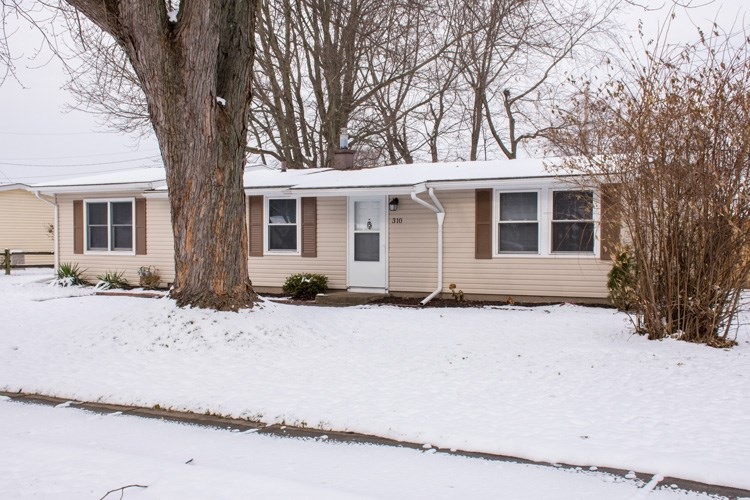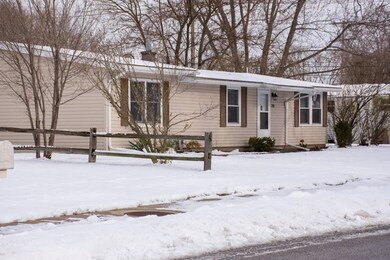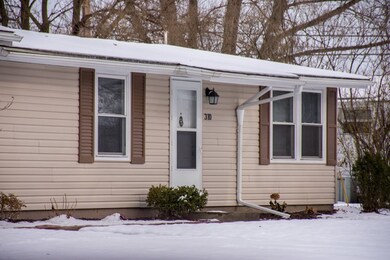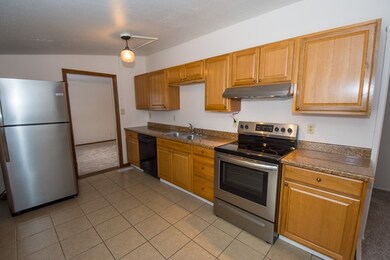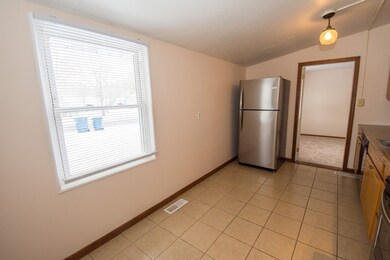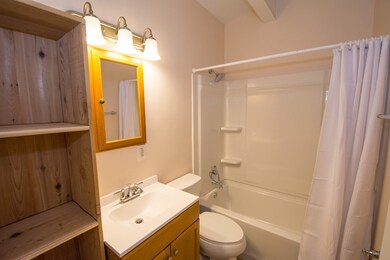
310 Kings Ct Mishawaka, IN 46544
Estimated Value: $153,772 - $168,000
Highlights
- Ranch Style House
- Bathtub with Shower
- Landscaped
- Eat-In Kitchen
- Tile Flooring
- Forced Air Heating and Cooling System
About This Home
As of February 2018Nicely updated ranch home conveniently located in Mishawaka. Recently remodeled kitchen and bathroom and new carpet and fresh paint throughout. Kitchen has a brand new refrigerator and stove as well as new cabinetry and counter top. Three bedrooms with nice sized closets and windows. The family room and living room provide an ample of amount of space for families. Also a nice fenced yard with a shed for your lawn equipment. The home also features brand new siding and storm doors. Roof- 2009, AC- 2008. Schedule your showing today!
Home Details
Home Type
- Single Family
Est. Annual Taxes
- $1,792
Year Built
- Built in 1955
Lot Details
- 8,999 Sq Ft Lot
- Lot Dimensions are 120 x 75
- Wood Fence
- Landscaped
- Level Lot
Home Design
- 1,176 Sq Ft Home
- Ranch Style House
- Slab Foundation
- Shingle Roof
- Asphalt Roof
- Vinyl Construction Material
Kitchen
- Eat-In Kitchen
- Electric Oven or Range
- Laminate Countertops
Flooring
- Carpet
- Tile
Bedrooms and Bathrooms
- 3 Bedrooms
- 1 Full Bathroom
- Bathtub with Shower
Laundry
- Washer and Electric Dryer Hookup
Home Security
- Storm Doors
- Fire and Smoke Detector
Utilities
- Forced Air Heating and Cooling System
- Heating System Uses Gas
Listing and Financial Details
- Assessor Parcel Number 71-09-21-278-033.000-023
Ownership History
Purchase Details
Home Financials for this Owner
Home Financials are based on the most recent Mortgage that was taken out on this home.Purchase Details
Similar Homes in Mishawaka, IN
Home Values in the Area
Average Home Value in this Area
Purchase History
| Date | Buyer | Sale Price | Title Company |
|---|---|---|---|
| Miller Clint E | -- | Fidelity National Title | |
| Federal National Mortgage Association | $68,537 | None Available |
Mortgage History
| Date | Status | Borrower | Loan Amount |
|---|---|---|---|
| Open | Miller Clint Everett | $9,024 | |
| Open | Miller Clint E | $76,697 | |
| Previous Owner | R & M Residential Llc | $60,000 |
Property History
| Date | Event | Price | Change | Sq Ft Price |
|---|---|---|---|---|
| 02/02/2018 02/02/18 | Sold | $74,900 | 0.0% | $64 / Sq Ft |
| 12/23/2017 12/23/17 | Pending | -- | -- | -- |
| 12/12/2017 12/12/17 | For Sale | $74,900 | -- | $64 / Sq Ft |
Tax History Compared to Growth
Tax History
| Year | Tax Paid | Tax Assessment Tax Assessment Total Assessment is a certain percentage of the fair market value that is determined by local assessors to be the total taxable value of land and additions on the property. | Land | Improvement |
|---|---|---|---|---|
| 2024 | $1,339 | $117,100 | $39,200 | $77,900 |
| 2023 | $1,339 | $117,500 | $39,200 | $78,300 |
| 2022 | $1,357 | $117,500 | $39,200 | $78,300 |
| 2021 | $1,091 | $95,800 | $24,200 | $71,600 |
| 2020 | $982 | $86,800 | $21,900 | $64,900 |
| 2019 | $844 | $78,300 | $19,800 | $58,500 |
| 2018 | $730 | $70,200 | $17,500 | $52,700 |
| 2017 | $1,094 | $66,600 | $17,500 | $49,100 |
| 2016 | $1,792 | $58,400 | $15,300 | $43,100 |
| 2014 | $1,602 | $59,100 | $15,300 | $43,800 |
Agents Affiliated with this Home
-
Lori Johnston

Seller's Agent in 2018
Lori Johnston
Cressy & Everett - South Bend
(574) 235-7135
148 Total Sales
-
Jessica Leonard

Buyer's Agent in 2018
Jessica Leonard
Berkshire Hathaway HomeServices Northern Indiana Real Estate
(574) 286-6986
46 Total Sales
Map
Source: Indiana Regional MLS
MLS Number: 201754603
APN: 71-09-21-278-033.000-023
- 1212 Michigan Ave
- 16128 Chandler Blvd
- 321 W 14th St
- 706 Bugle Ln
- 115 E 9th St
- 211 W 9th St
- 117 E 8th St
- 113 E 8th St
- 1713 S Merrifield Ave
- 1701 S Merrifield Ave
- 126 E 8th St
- 123 W 8th St
- 519 W 12th St
- 420 W 10th St
- 103 E 7th St
- 915 Shady Oaks Ct
- 209 E 6th St
- 720 W 15th St
- 1009 Berkley Cir
- 718 W 8th St
