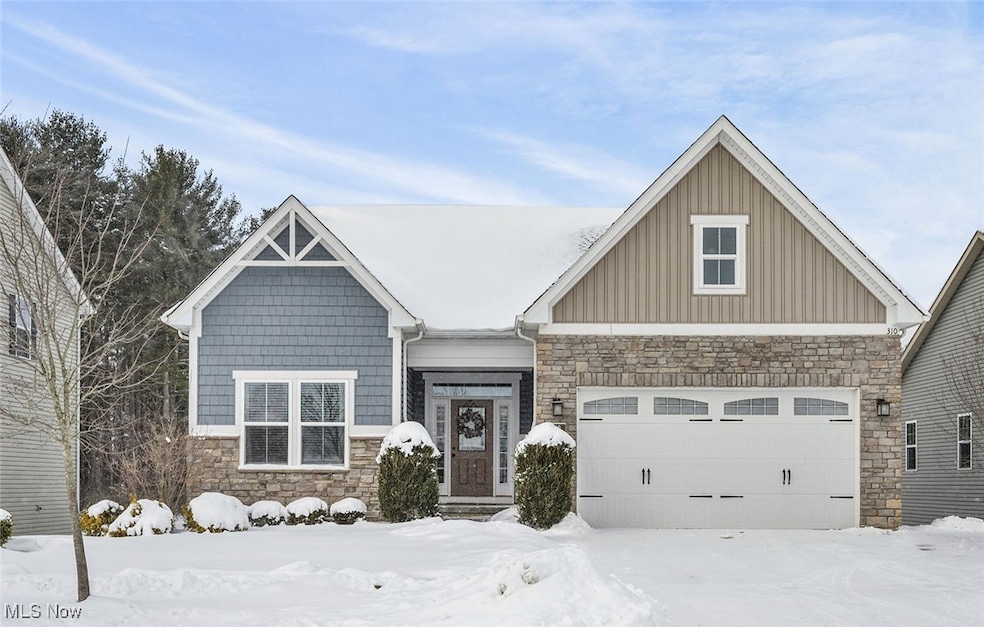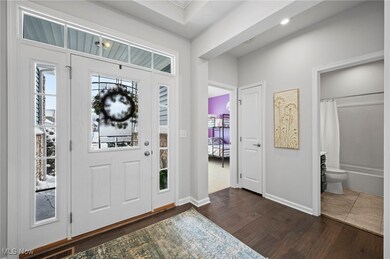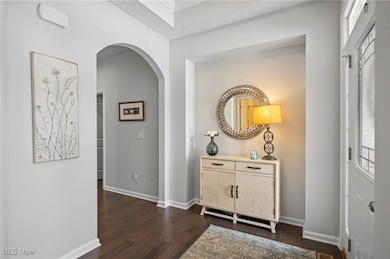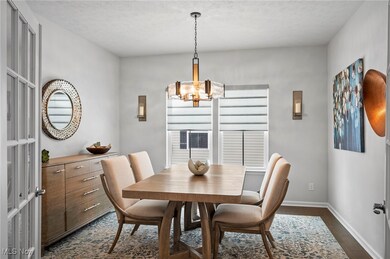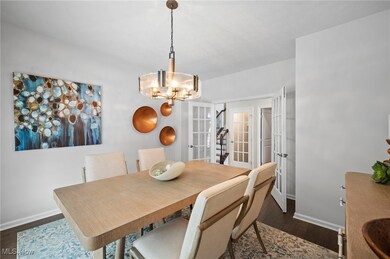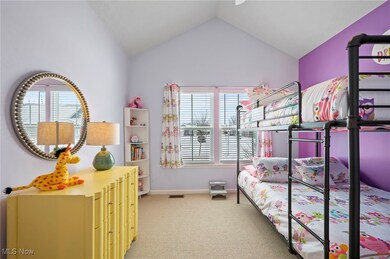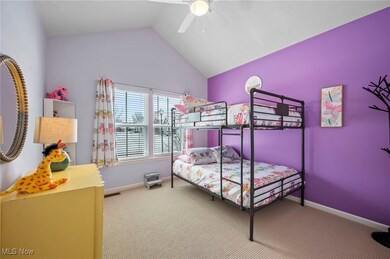
310 Lakeland Way Aurora, OH 44202
Highlights
- Views of Trees
- Open Floorplan
- Deck
- Leighton Elementary School Rated A
- Colonial Architecture
- High Ceiling
About This Home
As of April 2025Stunning offering with high-end finishes, starting with the attractive shake shingle and stone front elevation and upgraded garage door in coveted Forest Ridge. Discover luxury, comfort, and low-maintenance living in this 3-bdrm, 4-bath, 2018-blt home, exquisitely customized w/today’s designer trends. Step inside to find an open-concept living space w/gorgeous wood flrs & luxurious gourmet kitchen/keeping room w/soaring ceiling featuring custom cabinetry, pantry, gleaming granite counters, stainless steel appliances, & exceptionally lge island w/bar seating—perfect for entertaining. This elegant space also encompasses informal dining area + expansive seating area providing seamless flow for gatherings. Note the backlit niche to display a special piece of art. Enjoy serenely scenic views of tranquil pond & natural woodlands adjoining the formally landscaped rear yard. Main level owner’s quarters w/trayed ceiling is private retreat w/en-suite bath/wlk-in closet. Lovely French doors enclose formal dining rm. Bdrm #2 w/full bath on main level offers flexibility for guests/office + convenient lndy rm completes main level. Dramatic open staircase leads to 2nd flr consisting of bdrm #3, full bath + loft/office. Walk-out fin. lower level adds even more living space for casual recreation/entertainment complete w/its own full bath. Stamped concrete patio off lower level. Perfect blend of style, comfort, & ease with neutral pallet thruout. Just move in & enjoy this exceptional home!
Last Agent to Sell the Property
Howard Hanna Brokerage Email: gailroyster@howardhanna.com 330-608-4647 License #2019006832 Listed on: 02/20/2025

Co-Listed By
Howard Hanna Brokerage Email: gailroyster@howardhanna.com 330-608-4647 License #2004004389
Home Details
Home Type
- Single Family
Est. Annual Taxes
- $6,496
Year Built
- Built in 2018
Lot Details
- 0.25 Acre Lot
- Lot Dimensions are 62 x 182
- East Facing Home
- Landscaped
- Level Lot
- Sprinkler System
- Back and Front Yard
HOA Fees
- $200 Monthly HOA Fees
Parking
- 2 Car Attached Garage
- Front Facing Garage
- Garage Door Opener
- Driveway
Property Views
- Pond
- Trees
Home Design
- Colonial Architecture
- Block Foundation
- Fiberglass Roof
- Asphalt Roof
- Vinyl Siding
Interior Spaces
- 2-Story Property
- Open Floorplan
- Sound System
- Crown Molding
- Tray Ceiling
- High Ceiling
- Ceiling Fan
- Recessed Lighting
- Double Pane Windows
- Blinds
- Entrance Foyer
- Storage
- Fire and Smoke Detector
Kitchen
- Eat-In Kitchen
- Breakfast Bar
- Range
- Microwave
- Dishwasher
- Kitchen Island
- Granite Countertops
- Disposal
Bedrooms and Bathrooms
- 3 Bedrooms | 2 Main Level Bedrooms
- Walk-In Closet
- 4 Full Bathrooms
- Double Vanity
Partially Finished Basement
- Basement Fills Entire Space Under The House
- Sump Pump
Outdoor Features
- Deck
- Covered patio or porch
Utilities
- Forced Air Heating and Cooling System
- Heating System Uses Gas
Community Details
- Association fees include ground maintenance, snow removal
- Forest Ridge Preserve Association
- Built by Ryan Homes
- Forest Ride/Aurora Ph 1 Subdivision
Listing and Financial Details
- Home warranty included in the sale of the property
- Assessor Parcel Number 03-004-10-00-006-031
Ownership History
Purchase Details
Home Financials for this Owner
Home Financials are based on the most recent Mortgage that was taken out on this home.Purchase Details
Purchase Details
Home Financials for this Owner
Home Financials are based on the most recent Mortgage that was taken out on this home.Purchase Details
Purchase Details
Home Financials for this Owner
Home Financials are based on the most recent Mortgage that was taken out on this home.Similar Homes in Aurora, OH
Home Values in the Area
Average Home Value in this Area
Purchase History
| Date | Type | Sale Price | Title Company |
|---|---|---|---|
| Fiduciary Deed | $585,000 | Ohio Real Title | |
| Interfamily Deed Transfer | -- | None Available | |
| Survivorship Deed | $402,000 | Nvr Title Agency Llc | |
| Warranty Deed | $86,700 | Nvr Title Agency Llc | |
| No Value Available | -- | -- |
Mortgage History
| Date | Status | Loan Amount | Loan Type |
|---|---|---|---|
| Open | $585,000 | New Conventional | |
| Previous Owner | $267,000 | New Conventional | |
| Previous Owner | $300,000 | New Conventional | |
| Previous Owner | -- | No Value Available |
Property History
| Date | Event | Price | Change | Sq Ft Price |
|---|---|---|---|---|
| 04/29/2025 04/29/25 | Sold | $585,000 | -1.7% | $187 / Sq Ft |
| 03/31/2025 03/31/25 | Pending | -- | -- | -- |
| 02/20/2025 02/20/25 | For Sale | $594,900 | +55.9% | $190 / Sq Ft |
| 11/01/2018 11/01/18 | Sold | $381,490 | 0.0% | $118 / Sq Ft |
| 04/23/2018 04/23/18 | Pending | -- | -- | -- |
| 04/23/2018 04/23/18 | For Sale | $381,490 | -- | $118 / Sq Ft |
Tax History Compared to Growth
Tax History
| Year | Tax Paid | Tax Assessment Tax Assessment Total Assessment is a certain percentage of the fair market value that is determined by local assessors to be the total taxable value of land and additions on the property. | Land | Improvement |
|---|---|---|---|---|
| 2024 | $6,496 | $145,320 | $29,750 | $115,570 |
| 2023 | $6,311 | $114,940 | $29,750 | $85,190 |
| 2022 | $5,715 | $114,940 | $29,750 | $85,190 |
| 2021 | $5,747 | $114,940 | $29,750 | $85,190 |
| 2020 | $6,156 | $114,940 | $29,750 | $85,190 |
| 2019 | $6,118 | $113,330 | $29,750 | $83,580 |
| 2018 | $1,385 | $22,750 | $22,750 | $0 |
| 2017 | $1,385 | $22,750 | $22,750 | $0 |
| 2016 | $0 | $0 | $0 | $0 |
Agents Affiliated with this Home
-
Gail Royster

Seller's Agent in 2025
Gail Royster
Howard Hanna
(330) 608-4647
5 in this area
59 Total Sales
-
Lena Samuelson

Seller Co-Listing Agent in 2025
Lena Samuelson
Howard Hanna
(330) 283-4329
5 in this area
66 Total Sales
-
Yvonne Leduc

Buyer's Agent in 2025
Yvonne Leduc
HomeSmart Real Estate Momentum LLC
(440) 667-7510
1 in this area
219 Total Sales
-
N
Seller's Agent in 2018
Non-Member Non-Member
Non-Member
Map
Source: MLS Now (Howard Hanna)
MLS Number: 5101784
APN: 03-004-10-00-006-031
- 840 Sunrise Cir
- 461 Ravine Dr Unit 2
- 75 Pinehurst Dr
- 680 Windward Dr
- V/L W Garfield Rd
- 629-37 Fairington Oval
- 613-3 Fairington Oval
- 540 Ridgeway Dr
- 540 Bent Creek Oval
- 180 Beaumont Trail
- 250 Laurel Cir Unit 13
- 704 Elmwood Point Unit 6
- 470-12 Bent Creek Oval
- 459-49 Meadowview Dr
- 618-6 Russet Woods Ct
- 500-34 Russet Woods Ln
- 309 Wood Ridge Dr
- 310 Wood Ridge Dr
- 325 Inwood Trail
- 681-25 Claridge Ln
