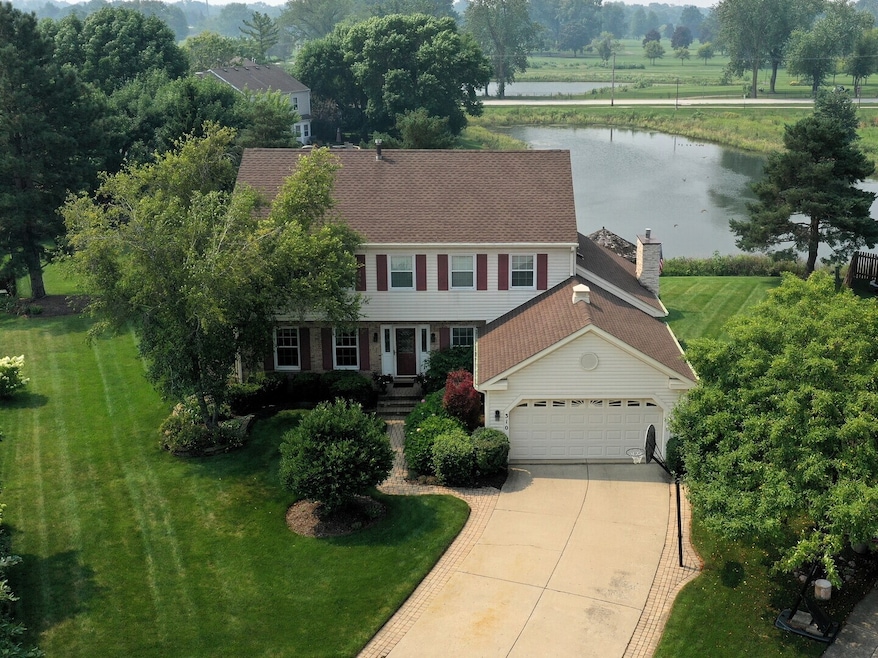
310 Lakeview Ct Buffalo Grove, IL 60089
Estimated payment $5,542/month
Highlights
- Water Views
- Home fronts a pond
- Colonial Architecture
- Ivy Hall Elementary School Rated A
- Open Floorplan
- Mature Trees
About This Home
Stevenson High School District! This beautiful two-story home sits on a cul-de-sac in the Vintage subdivision and has direct views of a stream-fed pond. Outdoor features include a deck and gazebo overlooking the water. Recent exterior updates include roof, gutters, downspouts, and insulated vinyl siding. Interior layout includes a two-story foyer, living room, dining room, and an updated kitchen with 42" natural cherry cabinets, granite countertops, and stainless steel appliances. The adjacent family room features a brick fireplace and built-in wet bar with wine refrigerator and cabinetry. Main level includes hardwood flooring, built-in surround sound, and plantation shutters. Second floor offers a primary bedroom with vaulted ceilings, en-suite bath with double sinks, soaking tub, separate shower, and walk-in closet. Three additional bedrooms with custom closets share a full hall bath with double vanity and tub/shower. Finished basement includes a recreation room and pool table. Attached garage and landscaped yard complete the lovely property. Seller is offering a design allowance to help personalize the home to your taste.
Home Details
Home Type
- Single Family
Est. Annual Taxes
- $17,915
Year Built
- Built in 1987 | Remodeled in 2015
Lot Details
- 0.28 Acre Lot
- Lot Dimensions are 48x133x152x131
- Home fronts a pond
- Backs to Open Ground
- Cul-De-Sac
- Paved or Partially Paved Lot
- Mature Trees
- Wooded Lot
Parking
- 2 Car Garage
- Driveway
- Parking Included in Price
Home Design
- Colonial Architecture
- Brick Exterior Construction
- Asphalt Roof
- Concrete Perimeter Foundation
Interior Spaces
- 2,723 Sq Ft Home
- 2-Story Property
- Open Floorplan
- Historic or Period Millwork
- Vaulted Ceiling
- Gas Log Fireplace
- Replacement Windows
- Plantation Shutters
- Blinds
- Drapes & Rods
- Bay Window
- Window Screens
- Entrance Foyer
- Family Room
- Living Room
- Breakfast Room
- Formal Dining Room
- Recreation Room
- Storage Room
- Water Views
- Basement Fills Entire Space Under The House
Kitchen
- Double Oven
- Dishwasher
- Stainless Steel Appliances
- Granite Countertops
- Disposal
Flooring
- Wood
- Carpet
Bedrooms and Bathrooms
- 4 Bedrooms
- 4 Potential Bedrooms
- Walk-In Closet
- Dual Sinks
- Soaking Tub
- Separate Shower
Laundry
- Laundry Room
- Dryer
- Washer
Outdoor Features
- Deck
- Gazebo
- Outdoor Storage
- Outdoor Grill
Location
- Property is near a park
Schools
- Ivy Hall Elementary School
- Twin Groves Middle School
- Adlai E Stevenson High School
Utilities
- Forced Air Heating and Cooling System
- Heating System Uses Natural Gas
- 200+ Amp Service
Listing and Financial Details
- Senior Tax Exemptions
- Homeowner Tax Exemptions
Community Details
Overview
- Vintage Subdivision, Middlebury Floorplan
Recreation
- Tennis Courts
- Community Pool
Map
Home Values in the Area
Average Home Value in this Area
Tax History
| Year | Tax Paid | Tax Assessment Tax Assessment Total Assessment is a certain percentage of the fair market value that is determined by local assessors to be the total taxable value of land and additions on the property. | Land | Improvement |
|---|---|---|---|---|
| 2024 | $11,847 | $195,957 | $58,955 | $137,002 |
| 2023 | $12,261 | $184,900 | $55,628 | $129,272 |
| 2022 | $12,261 | $167,439 | $50,375 | $117,064 |
| 2021 | $15,690 | $165,634 | $49,832 | $115,802 |
| 2020 | $10,841 | $166,199 | $50,002 | $116,197 |
| 2019 | $10,585 | $165,587 | $49,818 | $115,769 |
| 2018 | $14,526 | $164,398 | $54,156 | $110,242 |
| 2017 | $14,247 | $160,561 | $52,892 | $107,669 |
| 2016 | $13,860 | $153,750 | $50,648 | $103,102 |
| 2015 | $11,139 | $143,786 | $47,366 | $96,420 |
| 2014 | $11,303 | $120,812 | $50,870 | $69,942 |
| 2012 | $11,446 | $121,054 | $50,972 | $70,082 |
Property History
| Date | Event | Price | Change | Sq Ft Price |
|---|---|---|---|---|
| 07/31/2025 07/31/25 | For Sale | $749,000 | -- | $275 / Sq Ft |
Mortgage History
| Date | Status | Loan Amount | Loan Type |
|---|---|---|---|
| Closed | $268,957 | New Conventional | |
| Closed | $332,500 | Fannie Mae Freddie Mac | |
| Closed | $47,000 | Credit Line Revolving | |
| Closed | $268,950 | Unknown | |
| Closed | $268,000 | Unknown |
Similar Homes in Buffalo Grove, IL
Source: Midwest Real Estate Data (MRED)
MLS Number: 12433235
APN: 15-32-401-021
- 412 Chateau Dr
- 320 Chateau Dr
- 524 Crown Point Dr
- 390 Springside Ln
- 603 Cherbourg Ct N
- 610 Checker Dr
- 625 Marseilles Cir
- 670 Dunhill Dr
- 192 W Fox Hill Dr
- 1005 Auburn Ln
- 720 Dunhill Dr
- 128 Woodstone Dr
- 98 Stonegate Rd
- 222 St Marys Pkwy
- 104 Steeple Dr Unit C
- 215 Woodstone Dr
- 751 Essington Ln
- 221 Thornapple Ct
- 790 Essington Ln
- 315 Cherrywood Rd
- 250 Mchenry Rd
- 43 Buckingham Ln
- 213 Blossom Ct
- 502 Estate Dr
- 107 Horatio Blvd Unit 1A
- 1121 Belmar Ln
- 294 Le Parc Cir Unit 282
- 136 Lilac Ln
- 1272 Ranchview Ct Unit 1272
- 640 Le Parc Cir Unit 201
- 1356 Larchmont Dr
- 1077 Courtland Dr Unit 17
- 20772 N Elizabeth Ave
- 1076 Courtland Dr Unit 1076
- 450 Manda Ln
- 1021 Boxwood Ct Unit D2
- 552 Greystone Ln Unit D1
- 1152 Buckingham Ct Unit B2
- 3401 N Carriageway Dr Unit 307
- 933 Shambliss Ln Unit 3






