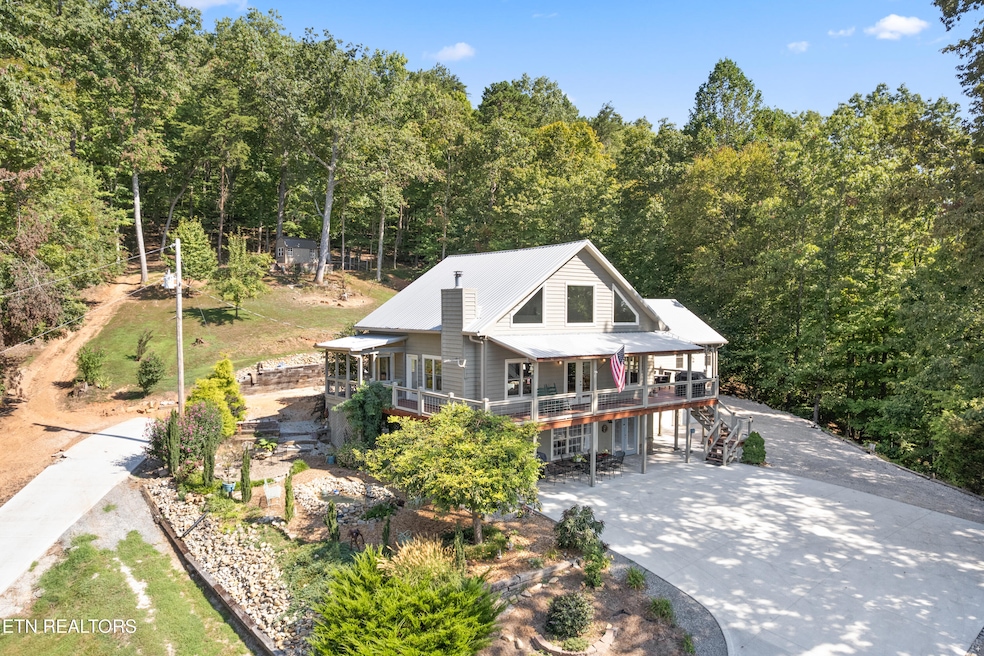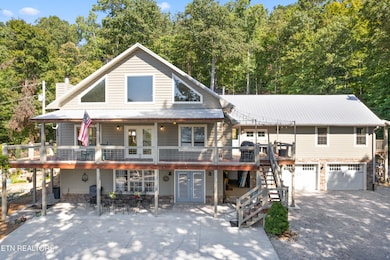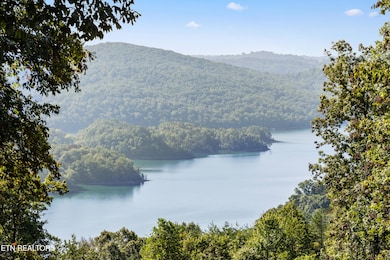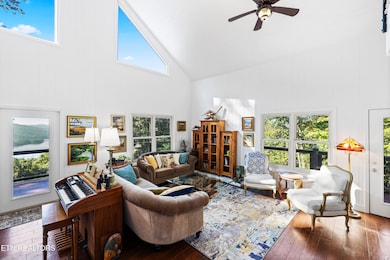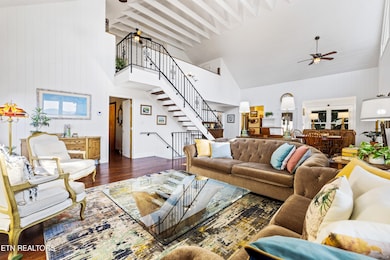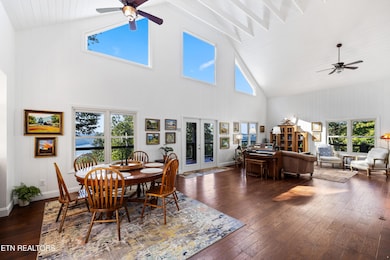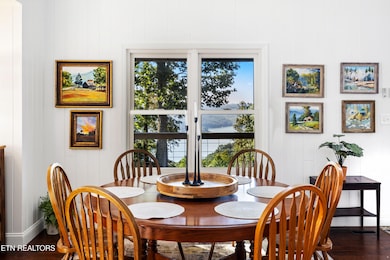310 Lakeview Dr Sharps Chapel, TN 37866
Chuck Swan NeighborhoodEstimated payment $4,016/month
Highlights
- Boat Ramp
- 9.74 Acre Lot
- Clubhouse
- Lake View
- A-Frame Home
- Deck
About This Home
Welcome to your Norris Lake retreat on nearly 10 wooded acres, offering both privacy and spectacular lake views. This beautiful home combines upgraded comfort with plenty of space for family, friends, and entertaining.
The main level features a bright and airy great room with walls of windows that capture the lake views, a dining area, and a primary suite. Also on the main floor are a guest bedroom, full bath, laundry room and a flexible office space. Upstairs, the loft with its own full bathroom is ideal as a workout room, playroom, or extra sleeping quarters.
The finished daylight walk-out lower level offers another living area, bedroom, laundry space, and full bath, plus a convenient kitchenette with refrigerator, induction hot plate, microwave, and coffee station—perfect for guests or entertaining.
With four fully upgraded bathrooms, multiple sleeping areas across all levels, and expansive covered decks that extend the living space outdoors, this home is built for relaxation and gatherings. From the deck or while exploring ATV trails on the ridge behind the home, you'll enjoy incredible lake and mountain views at every turn.
Additional highlights include new interior paint, a recently upgraded city water connection, new 400-ft concrete driveway, oversized two-car garage, and a utility shed with double-fenced dog kennel. This awesome Norris Shores community also offers a private marina with covered boat slips!
If you've been searching for a Norris Lake home with big views, usable acreage, upgraded features, and room for guests and hobbies, this one is not to be missed.
Home Details
Home Type
- Single Family
Est. Annual Taxes
- $2,114
Year Built
- Built in 1994
Lot Details
- 9.74 Acre Lot
- Private Lot
- Irregular Lot
- Wooded Lot
HOA Fees
- $11 Monthly HOA Fees
Parking
- 2 Car Attached Garage
- Basement Garage
Property Views
- Lake
- Mountain
Home Design
- A-Frame Home
- Slab Foundation
- Frame Construction
Interior Spaces
- 3,448 Sq Ft Home
- 2.5-Story Property
- Cathedral Ceiling
- Ceiling Fan
- Wood Burning Stove
- Wood Burning Fireplace
- ENERGY STAR Qualified Doors
- Great Room
- Combination Dining and Living Room
- Breakfast Room
- Home Office
- Bonus Room
- Storage Room
- Fire and Smoke Detector
Kitchen
- Eat-In Kitchen
- Self-Cleaning Oven
- Dishwasher
- Disposal
Flooring
- Wood
- Carpet
Bedrooms and Bathrooms
- 3 Bedrooms
- Primary Bedroom on Main
- 4 Full Bathrooms
- Walk-in Shower
Laundry
- Laundry Room
- Washer and Dryer Hookup
Finished Basement
- Walk-Out Basement
- Recreation or Family Area in Basement
Outdoor Features
- Deck
- Enclosed Patio or Porch
- Outdoor Storage
- Storage Shed
Schools
- Sharps Chapel Elementary School
- Maynardville Middle School
- Union County High School
Utilities
- Central Heating and Cooling System
- Heating System Uses Propane
- Heat Pump System
- Septic Tank
- Internet Available
Listing and Financial Details
- Assessor Parcel Number 034 017.00
Community Details
Overview
- Association fees include some amenities
- Norris Shores Subdivision
- Mandatory home owners association
Amenities
- Picnic Area
- Clubhouse
Recreation
- Boat Ramp
- Boat Dock
Map
Home Values in the Area
Average Home Value in this Area
Tax History
| Year | Tax Paid | Tax Assessment Tax Assessment Total Assessment is a certain percentage of the fair market value that is determined by local assessors to be the total taxable value of land and additions on the property. | Land | Improvement |
|---|---|---|---|---|
| 2024 | $2,114 | $111,250 | $12,500 | $98,750 |
| 2023 | $2,114 | $111,250 | $12,500 | $98,750 |
| 2022 | $1,769 | $111,250 | $12,500 | $98,750 |
| 2021 | $1,642 | $76,750 | $12,550 | $64,200 |
| 2020 | $1,353 | $63,250 | $12,550 | $50,700 |
| 2019 | $1,353 | $63,250 | $12,550 | $50,700 |
| 2018 | $1,353 | $63,250 | $12,550 | $50,700 |
| 2017 | $1,353 | $63,250 | $12,550 | $50,700 |
| 2016 | $1,287 | $59,325 | $12,550 | $46,775 |
| 2015 | $1,287 | $59,325 | $12,550 | $46,775 |
| 2014 | $1,062 | $59,339 | $0 | $0 |
Property History
| Date | Event | Price | List to Sale | Price per Sq Ft |
|---|---|---|---|---|
| 09/18/2025 09/18/25 | For Sale | $725,000 | 0.0% | $210 / Sq Ft |
| 09/06/2025 09/06/25 | Pending | -- | -- | -- |
| 08/22/2025 08/22/25 | For Sale | $725,000 | -- | $210 / Sq Ft |
Purchase History
| Date | Type | Sale Price | Title Company |
|---|---|---|---|
| Interfamily Deed Transfer | -- | Springdale Title | |
| Interfamily Deed Transfer | -- | Springdale Title | |
| Deed | $230,000 | -- | |
| Deed | $230,000 | -- | |
| Deed | $26,000 | -- | |
| Deed | $26,000 | -- | |
| Warranty Deed | $17,900 | -- | |
| Warranty Deed | $17,900 | -- |
Source: East Tennessee REALTORS® MLS
MLS Number: 1312954
APN: 034-017.00
- 44 Ridgeland Dr
- Lot 93 Swan Song Tr
- 156 Lakeview Dr
- 0 Lot 66 Windy Sails Ln Unit 1295496
- 94 Swan Song Trail
- 415 Russell Brothers Rd
- 541 Russell Brothers Rd
- 778 Russell Brothers Rd
- Lot 55 Fishers Loop
- 650 Russell Brothers Rd
- Lot 694g Russell Brothers Rd
- Lot 200 Russell Brothers Rd
- 326 Russell Brothers Rd
- 568 Russell Brothers Rd
- 210 Edith Ln
- 0 Lot 146 & 147 Lakeview Dr Unit 1311025
- Lot 36 Ridgeview Cir
- 197 Captains Cove
- 380 Fishers Loop
- Lot 223 Nikki St
- 1330 Main St
- 128 Harness Rd
- 765 Deerfield Way
- 241 Harless Rd
- 201 Sandy Cir
- 247 Lakeview Ln
- 8510 Coppock Rd
- 187 Sandy Cir
- 7452 Game Bird St
- 6864 Squirrel Run Ln
- 7548 Applecross Rd
- 7714 Cotton Patch Rd
- 7101 Majors Landing Ln
- 7427 Earl Gray Way
- 7735 Bellchase Ln
- 414 Rutledge Pike
- 4302 Foothills Dr Unit The Sage
- 4500 Merrissa Way
- 6300 Wilmouth Run Rd
- 5821 Whisper Wood Rd
