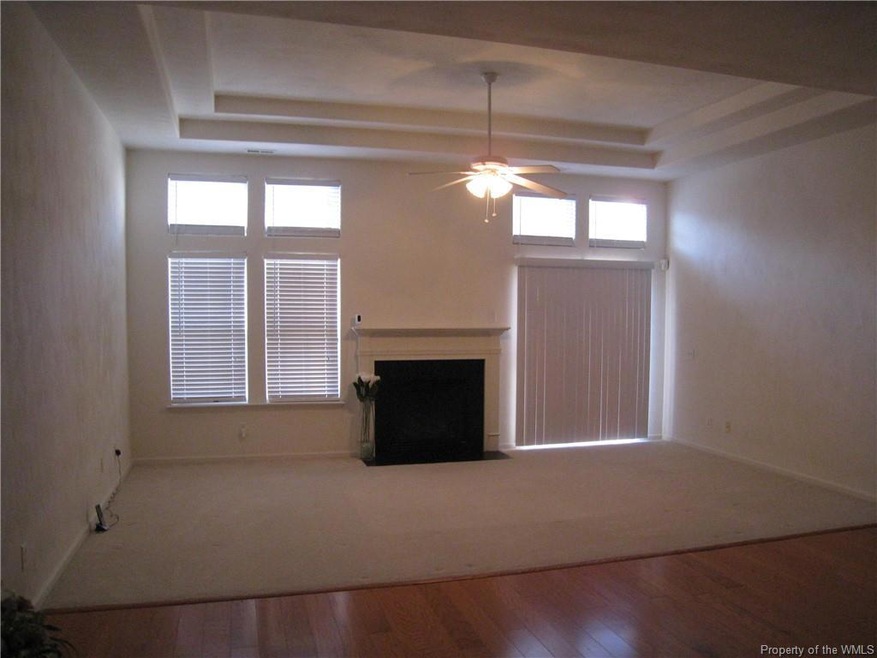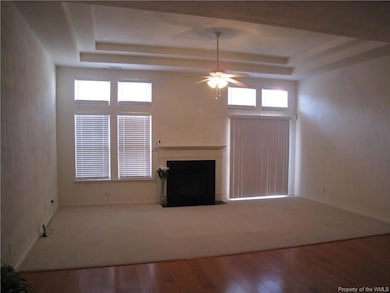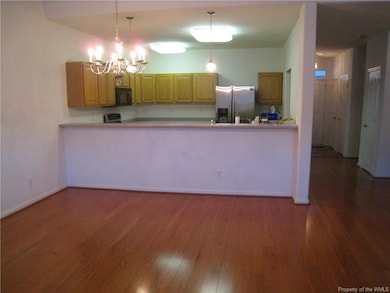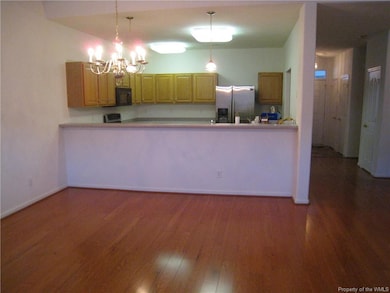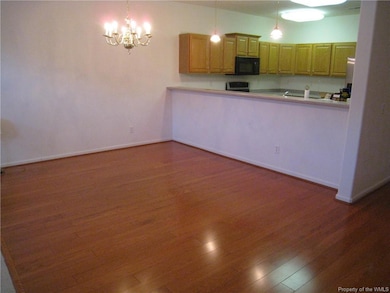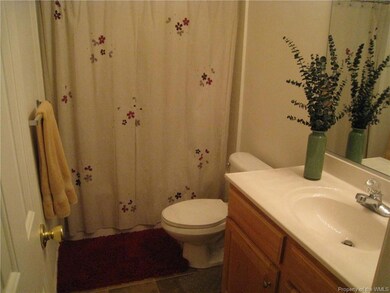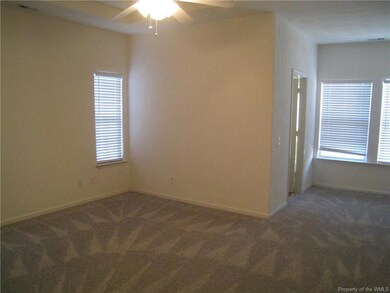
310 Lighthouse Way Carrollton, VA 23314
Highlights
- Golf Course Community
- Solid Surface Countertops
- Front Porch
- Clubhouse
- Community Pool
- 2 Car Attached Garage
About This Home
As of July 2025Here's a one level ground floor home - no stairs at all! Such an inviting entrance way/sitting area with columns, a pergola, & a flower bed area. The foyer has ceramic flooring that leads down the hall into the living room with beautiful laminate flooring. What a kitchen! Hard surface countertops, SS appliances, ceramic tile floor & tons of cabinets, & room for added barstools if desired. It doesn't stop there. The living room has a double trey ceiling, gas fireplace, lots of sunlight & blinds do convey. Don't miss the fenced in extended patio off the living room. The primary bedroom is very large & so is the closet with some built-in shelving. The bedroom features a trey ceiling & a beautiful primary bath with ceramic flooring, a soaking tub & a glass shower. The carpet in all bedrooms is brand new. This 1-owner home is maintenance free with many upgrades purchased from original builder.
Last Agent to Sell the Property
Marvin Adams
Garrett Realty Partners License #0225137311 Listed on: 01/25/2021

Last Buyer's Agent
Non-Member Non-Member
Williamsburg Multiple Listing Service
Townhouse Details
Home Type
- Townhome
Est. Annual Taxes
- $1,936
Year Built
- Built in 2005
Lot Details
- 3,485 Sq Ft Lot
- Privacy Fence
- Back Yard Fenced
HOA Fees
- $295 Monthly HOA Fees
Home Design
- Slab Foundation
- Fire Rated Drywall
- Asphalt Shingled Roof
- Vinyl Siding
Interior Spaces
- 1,609 Sq Ft Home
- 1-Story Property
- Tray Ceiling
- Gas Fireplace
- Sliding Doors
- Attic Access Panel
- Home Security System
Kitchen
- Electric Cooktop
- <<microwave>>
- Dishwasher
- Solid Surface Countertops
- Disposal
Flooring
- Carpet
- Laminate
- Tile
Bedrooms and Bathrooms
- 3 Bedrooms
- Walk-In Closet
- 2 Full Bathrooms
Laundry
- Dryer
- Washer
Parking
- 2 Car Attached Garage
- Driveway
Outdoor Features
- Patio
- Front Porch
Location
- Interior Unit
Schools
- Carrolton Elementary School
- Smithfield Middle School
- Smithfield High School
Utilities
- Forced Air Heating and Cooling System
- Heating System Uses Natural Gas
Listing and Financial Details
- Assessor Parcel Number 34Q-01-076
Community Details
Overview
- $82 Additional Association Fee
- Association fees include clubhouse, comm area maintenance, common area, pool, trash removal
- Property managed by CHESAPEAKE BAY MGMT
Amenities
- Common Area
- Clubhouse
Recreation
- Golf Course Community
- Community Playground
- Community Pool
Security
- Storm Doors
Ownership History
Purchase Details
Home Financials for this Owner
Home Financials are based on the most recent Mortgage that was taken out on this home.Purchase Details
Home Financials for this Owner
Home Financials are based on the most recent Mortgage that was taken out on this home.Purchase Details
Similar Homes in Carrollton, VA
Home Values in the Area
Average Home Value in this Area
Purchase History
| Date | Type | Sale Price | Title Company |
|---|---|---|---|
| Deed | $310,000 | Landmark Title | |
| Bargain Sale Deed | $240,000 | Fidelity National Title | |
| Deed | $259,800 | -- |
Mortgage History
| Date | Status | Loan Amount | Loan Type |
|---|---|---|---|
| Open | $210,000 | New Conventional | |
| Previous Owner | $223,250 | New Conventional | |
| Previous Owner | $218,813 | No Value Available |
Property History
| Date | Event | Price | Change | Sq Ft Price |
|---|---|---|---|---|
| 07/11/2025 07/11/25 | Sold | $319,000 | 0.0% | $198 / Sq Ft |
| 06/26/2025 06/26/25 | Pending | -- | -- | -- |
| 06/05/2025 06/05/25 | For Sale | $319,000 | +2.9% | $198 / Sq Ft |
| 12/20/2024 12/20/24 | Sold | $310,000 | 0.0% | $193 / Sq Ft |
| 12/09/2024 12/09/24 | Pending | -- | -- | -- |
| 11/03/2024 11/03/24 | For Sale | $310,000 | +29.2% | $193 / Sq Ft |
| 03/22/2021 03/22/21 | Sold | $240,000 | +2.1% | $149 / Sq Ft |
| 02/15/2021 02/15/21 | Pending | -- | -- | -- |
| 02/11/2021 02/11/21 | For Sale | $235,000 | 0.0% | $146 / Sq Ft |
| 01/30/2021 01/30/21 | Pending | -- | -- | -- |
| 01/25/2021 01/25/21 | For Sale | $235,000 | -- | $146 / Sq Ft |
Tax History Compared to Growth
Tax History
| Year | Tax Paid | Tax Assessment Tax Assessment Total Assessment is a certain percentage of the fair market value that is determined by local assessors to be the total taxable value of land and additions on the property. | Land | Improvement |
|---|---|---|---|---|
| 2024 | $1,926 | $263,900 | $0 | $263,900 |
| 2023 | $1,928 | $263,900 | $0 | $263,900 |
| 2022 | $1,936 | $221,400 | $0 | $221,400 |
| 2021 | $1,936 | $221,400 | $0 | $221,400 |
| 2020 | $1,936 | $221,400 | $0 | $221,400 |
| 2019 | $1,936 | $221,400 | $0 | $221,400 |
| 2018 | $1,643 | $187,000 | $0 | $187,000 |
| 2016 | $1,662 | $187,000 | $0 | $187,000 |
| 2015 | $1,776 | $187,000 | $0 | $187,000 |
| 2014 | $1,776 | $200,500 | $0 | $200,500 |
| 2013 | -- | $200,500 | $0 | $200,500 |
Agents Affiliated with this Home
-
Tommy Holland

Seller's Agent in 2025
Tommy Holland
The Real Estate Group
(757) 478-2931
4 in this area
85 Total Sales
-
Kerry Tanner

Buyer's Agent in 2025
Kerry Tanner
AtCoastal Realty
(757) 831-9266
4 in this area
121 Total Sales
-
Jon May

Seller's Agent in 2024
Jon May
Fathom Realty
(757) 356-1226
25 in this area
185 Total Sales
-
M
Seller's Agent in 2021
Marvin Adams
Garrett Realty Partners
-
N
Buyer's Agent in 2021
Non-Member Non-Member
VA_WMLS
Map
Source: Williamsburg Multiple Listing Service
MLS Number: 2100260
APN: 34Q-01-076
- 13299 Regent Park Walk
- 13461 Prince Andrew Trail
- 913 Overlook Terrace
- 13435 Prince Andrew Trail
- 1013 Point Way
- 23088 Preserve Place
- 23050 Preserve Place
- 13461 S Village Way
- 13559 S Village Way
- 2126 Mainsail Dr
- 203 Early Station Trail
- 336 Early Station Trail
- 387 Tributary Ln
- 2125 Mainsail Dr
- 350 Tributary Ln
- 2133 Mainsail Dr
- 374 Tributary Ln
- 358 Tributary Ln
- 430 Early Station Trail
- 231 Early Station Trail
