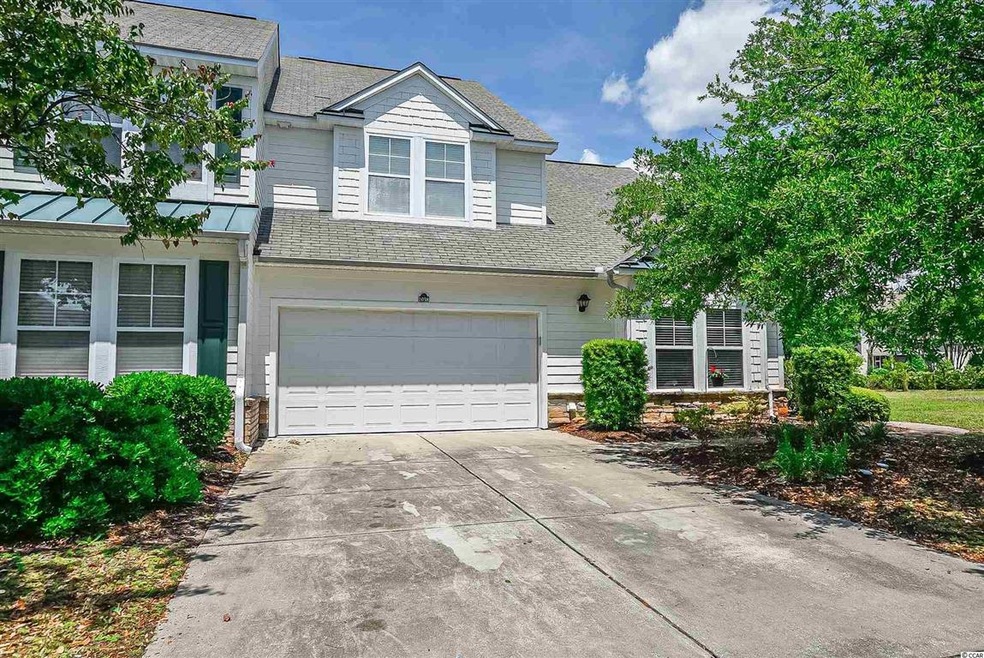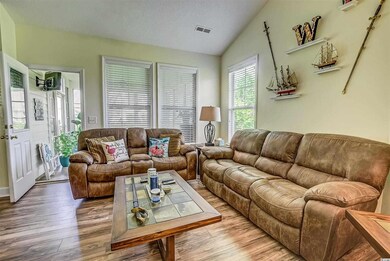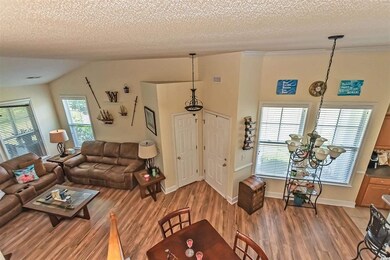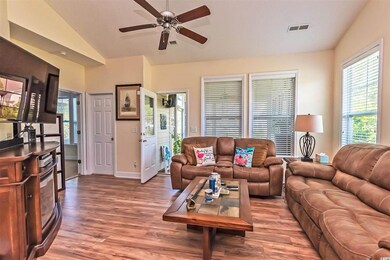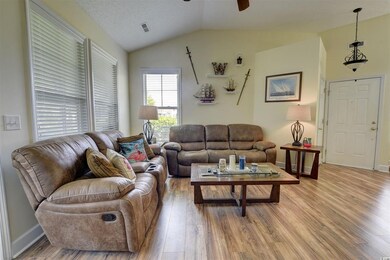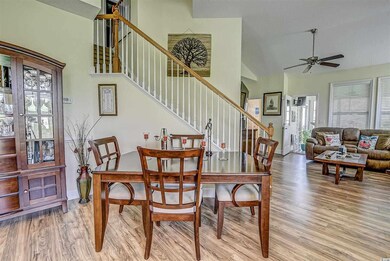
310 Lockerbie Ct Unit 1058 Myrtle Beach, SC 29579
Pine Island NeighborhoodHighlights
- Clubhouse
- Main Floor Primary Bedroom
- End Unit
- River Oaks Elementary School Rated A
- Loft
- Lawn
About This Home
As of July 2021Move in Ready Exquisite 3-bedroom 3.5 baths Townhouse style condo end unit located in Windsor Park - Berkshire Forest Community. It is a Presidio Model. You are welcomed by an open, airy floor plan and windows that bring in tons of natural light. The large kitchen features pantry, plenty of cabinets for storage space, and breakfast nook which flows into the living room which has an open feel with high cathedral ceilings, half bath and three season sunroom off the living room. The spacious first floor master suite features a large walk-in closet, double sinks and walk in Shower. Staircase takes up you up stairs which has 2 bedrooms, a 1-bedroom suite with their own private bathroom and the other bedroom with a closet and a full bathroom just outside the room. There is also an attic for storage with a door entrance. Private garage with additional 2 car space in the drive way. Community pool is walking distance. In addition, privileges & beach access to Atlantica Resort. Excellent location, close to schools, shopping, golf and short drive to the beach. Maintenance free living would make this townhouse an excellent primary, second home or investment.
Last Agent to Sell the Property
Realty ONE Group DocksideNorth License #88179 Listed on: 05/07/2021

Property Details
Home Type
- Condominium
Year Built
- Built in 2005
Lot Details
- End Unit
- Cul-De-Sac
- Lawn
HOA Fees
- $395 Monthly HOA Fees
Parking
- Garage
Home Design
- Bi-Level Home
- Slab Foundation
- Concrete Siding
- Tile
Interior Spaces
- 1,801 Sq Ft Home
- Ceiling Fan
- Window Treatments
- Formal Dining Room
- Loft
- Washer and Dryer Hookup
Kitchen
- Breakfast Area or Nook
- Breakfast Bar
- Range
- Microwave
- Dishwasher
- Stainless Steel Appliances
- Solid Surface Countertops
- Disposal
Flooring
- Carpet
- Luxury Vinyl Tile
Bedrooms and Bathrooms
- 3 Bedrooms
- Primary Bedroom on Main
- Walk-In Closet
- Single Vanity
- Dual Vanity Sinks in Primary Bathroom
- Shower Only
Utilities
- Central Heating and Cooling System
- Water Heater
Community Details
Overview
- Association fees include electric common, water and sewer, trash pickup, pool service, landscape/lawn, insurance, manager, security, common maint/repair
Amenities
- Door to Door Trash Pickup
- Clubhouse
Recreation
- Tennis Courts
- Community Pool
Pet Policy
- Only Owners Allowed Pets
Building Details
- Security
Ownership History
Purchase Details
Home Financials for this Owner
Home Financials are based on the most recent Mortgage that was taken out on this home.Purchase Details
Home Financials for this Owner
Home Financials are based on the most recent Mortgage that was taken out on this home.Purchase Details
Home Financials for this Owner
Home Financials are based on the most recent Mortgage that was taken out on this home.Similar Homes in Myrtle Beach, SC
Home Values in the Area
Average Home Value in this Area
Purchase History
| Date | Type | Sale Price | Title Company |
|---|---|---|---|
| Warranty Deed | $234,900 | -- | |
| Warranty Deed | $169,900 | -- | |
| Deed | $226,967 | None Available |
Mortgage History
| Date | Status | Loan Amount | Loan Type |
|---|---|---|---|
| Previous Owner | $102,000 | Fannie Mae Freddie Mac |
Property History
| Date | Event | Price | Change | Sq Ft Price |
|---|---|---|---|---|
| 07/02/2021 07/02/21 | Sold | $234,900 | 0.0% | $130 / Sq Ft |
| 05/07/2021 05/07/21 | For Sale | $234,900 | +38.3% | $130 / Sq Ft |
| 11/18/2019 11/18/19 | Sold | $169,900 | -5.6% | $94 / Sq Ft |
| 09/10/2019 09/10/19 | Price Changed | $179,990 | -5.3% | $100 / Sq Ft |
| 01/28/2019 01/28/19 | For Sale | $189,990 | -- | $105 / Sq Ft |
Tax History Compared to Growth
Tax History
| Year | Tax Paid | Tax Assessment Tax Assessment Total Assessment is a certain percentage of the fair market value that is determined by local assessors to be the total taxable value of land and additions on the property. | Land | Improvement |
|---|---|---|---|---|
| 2024 | -- | $19,425 | $0 | $19,425 |
| 2023 | $3,019 | $19,425 | $0 | $19,425 |
| 2021 | $2,971 | $19,425 | $0 | $19,425 |
| 2020 | $688 | $19,425 | $0 | $19,425 |
| 2019 | $1,927 | $19,425 | $0 | $19,425 |
| 2018 | $1,742 | $13,965 | $0 | $13,965 |
| 2017 | $1,727 | $7,980 | $0 | $7,980 |
| 2016 | -- | $7,980 | $0 | $7,980 |
| 2015 | $1,727 | $13,965 | $0 | $13,965 |
| 2014 | $1,669 | $7,980 | $0 | $7,980 |
Agents Affiliated with this Home
-
Paulette Parson

Seller's Agent in 2021
Paulette Parson
Realty ONE Group DocksideNorth
(843) 655-6233
5 in this area
80 Total Sales
-
Darren Woodard

Buyer's Agent in 2021
Darren Woodard
INNOVATE Real Estate
(843) 267-4627
29 in this area
574 Total Sales
-
Karan Kumar

Seller's Agent in 2019
Karan Kumar
Realty ONE Group Dockside
(843) 325-6618
11 in this area
98 Total Sales
-
J
Buyer's Agent in 2019
James Pallassino
Beach & Forest Realty
Map
Source: Coastal Carolinas Association of REALTORS®
MLS Number: 2110231
APN: 41907020046
- 101 Fulbourn Place
- 205 Threshing Way Unit 1052
- 1547 Harlow Ct
- 804 Crumpet Ct Unit 1154
- 804 Crumpet Ct Unit 1151
- 101 Culpepper Way Unit 1006
- 101 Culpepper Way Unit 1007
- 800 Crumpet Ct Unit 1122
- 185 Fulbourn Place
- 805 Crumpet Ct Unit 1165
- 801 Crumpet Ct Unit 1136
- 500 Wickham Dr Unit 1070 BERKSHIRE FORE
- 208 Castle Dr Unit 1373
- 1654 Randor Ct
- 701 Salleyport Dr Unit 1117
- 701 Salleyport Dr Unit 1110
- 600 Heathrow Dr Unit 1084
- 200 Castle Dr Unit 1369
- 200 Castle Dr Unit 1362
- 604 Heathrow Dr Unit 1097
