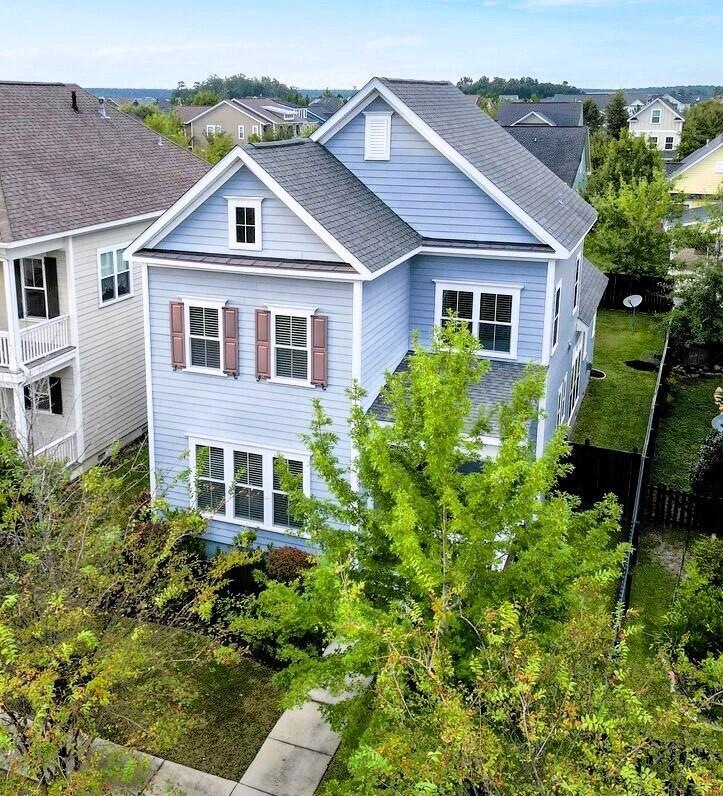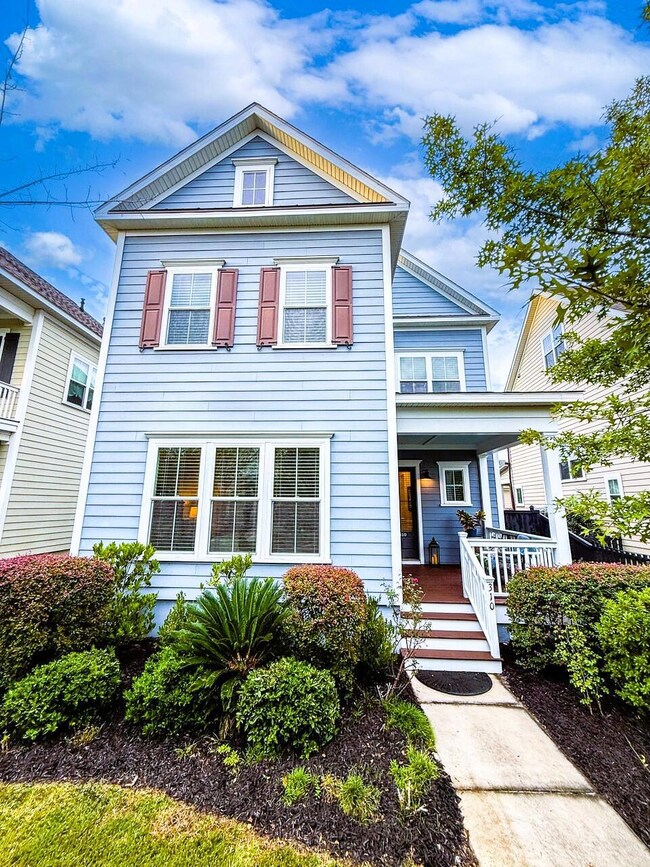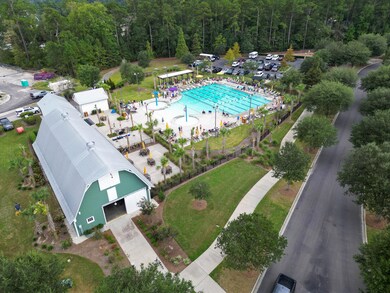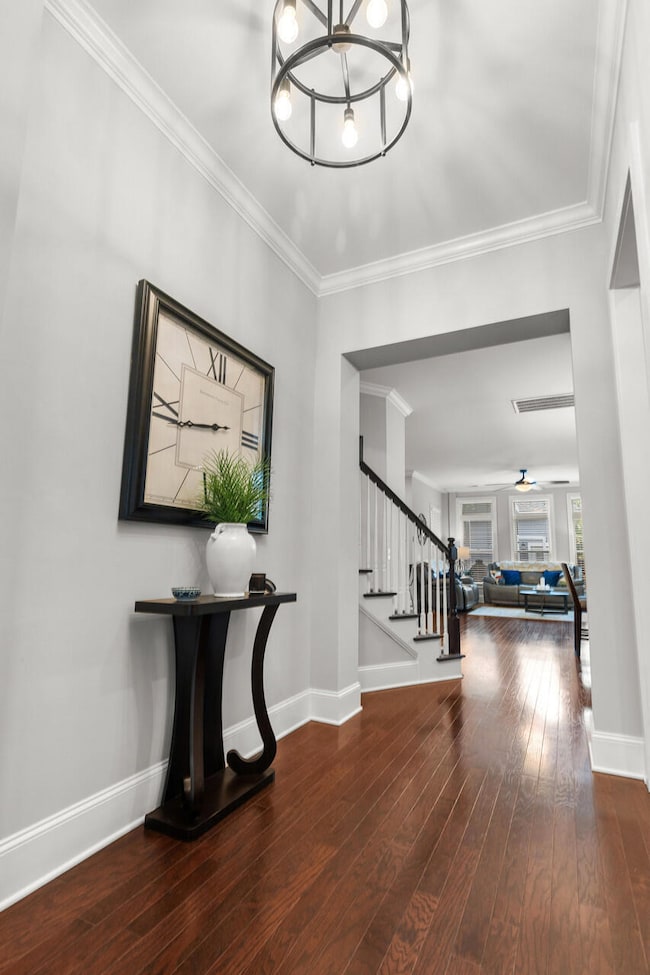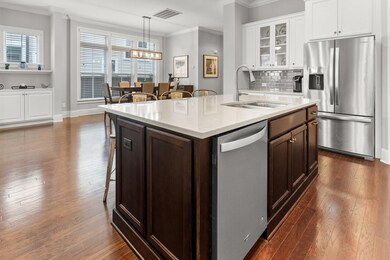
310 Marchman St Summerville, SC 29486
Highlights
- Traditional Architecture
- Loft
- Community Pool
- Wood Flooring
- High Ceiling
- Front Porch
About This Home
As of December 2024Located in sought after Carnes Crossroads, this masterfully designed and thoughtfully built John Wieland home (now Pulte), is turn key ready for you. Step into your new oasis adorned with pristine hardwood floors and abundant natural light streaming through oversized windows, along with 10' ceilings. The open-concept layout effortlessly flows from the inviting living and dining areas to the gourmet kitchen creating a dream space for both relaxation & entertainment. The kitchen features a gas cooktop, oversized island, tiled backsplash and step in pantry. Off the kitchen is a drop zone, leading to the extended, private screened porch with inviting breezes. The primary bedroom is tucked away downstairs with a spa-like bathroom, linen closet and walk in clothing closet with custom shelving.The laundry and half bath finish off the downstairs. Up the stairs is the oversized loft, which is large enough for a theater. There are 2 ample sized bedrooms, a shared bathroom with double vanity and an additional hallway linen closet. Throughout the house is more storage than you an imagine, including a walk out attic space and seperate pull down stairs leading to even more space! Back outside, off the screened in porch is an 2 plus car garage with 220V power hook up. Plenty of room for everyone! Additional features include an irrigation system, a tankless water heater, 10-foot ceilings on the first floor, built-in cabinetry surrounding the gas fireplace in the family room, custom 2 1/2" blinds throughout, privacy fence. Excellent location where everyone can walk or bike to restaurants, offices, schools and Carnes award winning amenities. Don't miss the new amenities being built as well!
Home Details
Home Type
- Single Family
Est. Annual Taxes
- $1,930
Year Built
- Built in 2015
Lot Details
- 5,227 Sq Ft Lot
- Privacy Fence
- Wood Fence
- Level Lot
- Irrigation
HOA Fees
- $79 Monthly HOA Fees
Parking
- 2 Car Garage
- Garage Door Opener
Home Design
- Traditional Architecture
- Raised Foundation
- Architectural Shingle Roof
- Cement Siding
Interior Spaces
- 2,314 Sq Ft Home
- 2-Story Property
- Smooth Ceilings
- High Ceiling
- Ceiling Fan
- Gas Log Fireplace
- Window Treatments
- Entrance Foyer
- Family Room with Fireplace
- Combination Dining and Living Room
- Loft
- Laundry Room
Kitchen
- Eat-In Kitchen
- Dishwasher
- Kitchen Island
Flooring
- Wood
- Ceramic Tile
Bedrooms and Bathrooms
- 3 Bedrooms
- Walk-In Closet
Outdoor Features
- Screened Patio
- Front Porch
Schools
- Carolyn Lewis Elementary And Middle School
- Cane Bay High School
Utilities
- Central Air
- No Heating
- Tankless Water Heater
Community Details
Overview
- Carnes Crossroads Subdivision
Recreation
- Community Pool
- Park
- Dog Park
- Trails
Ownership History
Purchase Details
Home Financials for this Owner
Home Financials are based on the most recent Mortgage that was taken out on this home.Purchase Details
Home Financials for this Owner
Home Financials are based on the most recent Mortgage that was taken out on this home.Purchase Details
Home Financials for this Owner
Home Financials are based on the most recent Mortgage that was taken out on this home.Purchase Details
Home Financials for this Owner
Home Financials are based on the most recent Mortgage that was taken out on this home.Purchase Details
Similar Homes in Summerville, SC
Home Values in the Area
Average Home Value in this Area
Purchase History
| Date | Type | Sale Price | Title Company |
|---|---|---|---|
| Deed | $506,500 | None Listed On Document | |
| Deed | $360,000 | None Available | |
| Deed | $349,107 | -- | |
| Quit Claim Deed | $27,821 | -- | |
| Limited Warranty Deed | $467,500 | -- |
Mortgage History
| Date | Status | Loan Amount | Loan Type |
|---|---|---|---|
| Open | $202,600 | New Conventional | |
| Previous Owner | $225,000 | New Conventional | |
| Previous Owner | $275,000 | Commercial | |
| Previous Owner | $314,196 | New Conventional | |
| Previous Owner | $314,196 | New Conventional | |
| Previous Owner | $9,350,000 | Commercial |
Property History
| Date | Event | Price | Change | Sq Ft Price |
|---|---|---|---|---|
| 06/17/2025 06/17/25 | Price Changed | $470,000 | -1.1% | $203 / Sq Ft |
| 05/30/2025 05/30/25 | For Sale | $475,000 | -6.2% | $205 / Sq Ft |
| 12/16/2024 12/16/24 | Sold | $506,500 | -1.7% | $219 / Sq Ft |
| 10/03/2024 10/03/24 | For Sale | $515,000 | +43.1% | $223 / Sq Ft |
| 08/31/2020 08/31/20 | Sold | $360,000 | 0.0% | $159 / Sq Ft |
| 08/01/2020 08/01/20 | Pending | -- | -- | -- |
| 11/08/2019 11/08/19 | For Sale | $360,000 | +3.1% | $159 / Sq Ft |
| 10/28/2016 10/28/16 | Sold | $349,107 | 0.0% | $154 / Sq Ft |
| 09/28/2016 09/28/16 | Pending | -- | -- | -- |
| 04/03/2015 04/03/15 | For Sale | $349,107 | -- | $154 / Sq Ft |
Tax History Compared to Growth
Tax History
| Year | Tax Paid | Tax Assessment Tax Assessment Total Assessment is a certain percentage of the fair market value that is determined by local assessors to be the total taxable value of land and additions on the property. | Land | Improvement |
|---|---|---|---|---|
| 2024 | $1,788 | $20,284 | $4,480 | $15,804 |
| 2023 | $1,788 | $16,389 | $3,310 | $13,079 |
| 2022 | $1,930 | $14,252 | $2,200 | $12,052 |
| 2021 | $6,838 | $13,520 | $2,000 | $11,520 |
| 2020 | $2,145 | $13,520 | $2,000 | $11,520 |
| 2019 | $2,076 | $13,520 | $2,000 | $11,520 |
| 2018 | $2,058 | $13,120 | $1,600 | $11,520 |
| 2017 | $1,923 | $13,120 | $1,600 | $11,520 |
| 2016 | $5,752 | $20,900 | $2,400 | $18,500 |
| 2015 | $57 | $17,860 | $2,400 | $15,460 |
| 2014 | $226 | $800 | $800 | $0 |
| 2013 | -- | $800 | $800 | $0 |
Agents Affiliated with this Home
-
Lynnette Duby
L
Seller's Agent in 2025
Lynnette Duby
Keller Williams Realty Charleston
(843) 633-1083
137 Total Sales
-
David Friedman

Seller Co-Listing Agent in 2025
David Friedman
Keller Williams Realty Charleston
(843) 999-0654
895 Total Sales
-
Leann Kolb
L
Seller's Agent in 2024
Leann Kolb
Adler Realty
(843) 614-9397
54 Total Sales
-
Kyle Blankenship
K
Buyer's Agent in 2024
Kyle Blankenship
Real Broker, LLC
(843) 480-2486
31 Total Sales
-
Marilyn Love
M
Seller's Agent in 2020
Marilyn Love
AgentOwned Realty Co. Premier Group, Inc.
(843) 817-9571
13 Total Sales
-
Mary Kathryn Nelson

Buyer's Agent in 2020
Mary Kathryn Nelson
Better Homes And Gardens Real Estate Palmetto
(843) 584-8326
97 Total Sales
Map
Source: CHS Regional MLS
MLS Number: 24025485
APN: 222-07-01-064
- 410 Eliston St
- 444 Parish Farms Dr
- 729 Quintan St
- 325 Ashby St
- 705 Quintan St
- 804 Buckler St
- 207 Billinger St
- 170 Callibluff Dr
- 123 Hewitt St
- 312 Parish Farms Dr
- 117 Hartin Blvd
- 182 Callibluff Dr
- 106 Helena Park Dr
- 130 Patriot Ln
- 105 Philips Park St
- 234 S Lamplighter Ln
- 215 Callibluff Dr
- 102 Bloomsbury St
- 105 Snow St
- 315 Archar St
