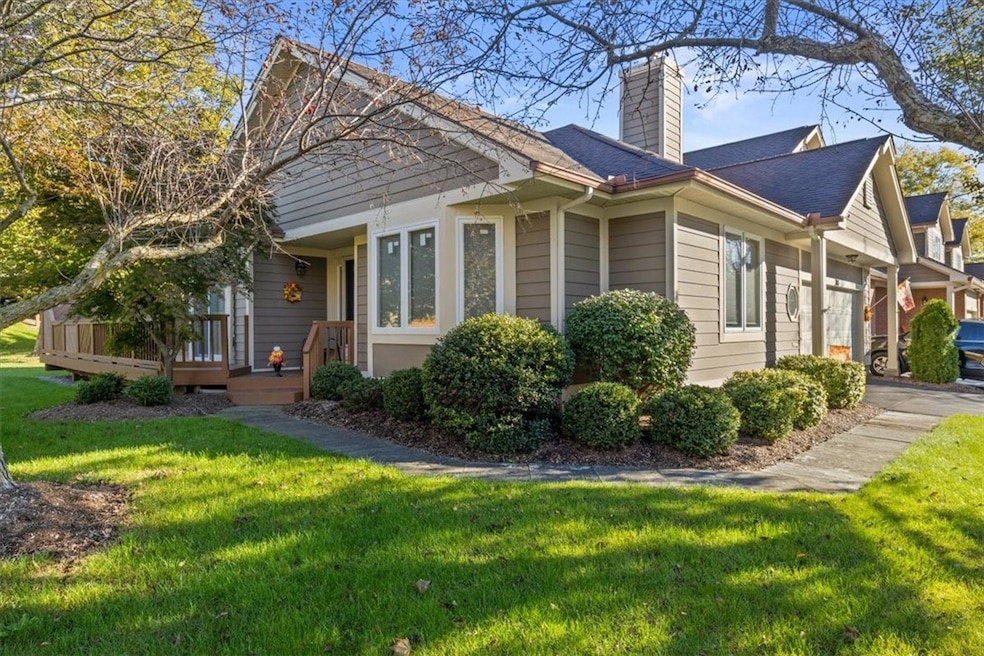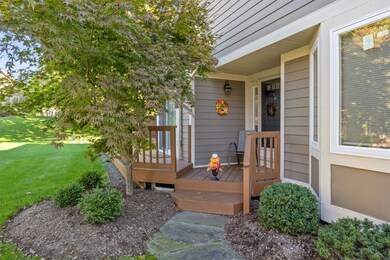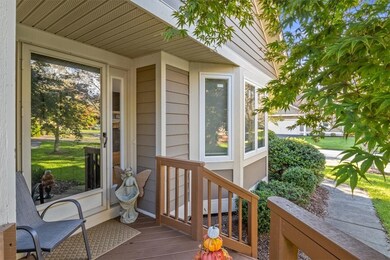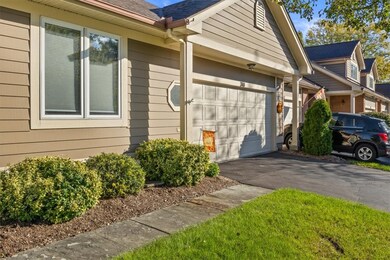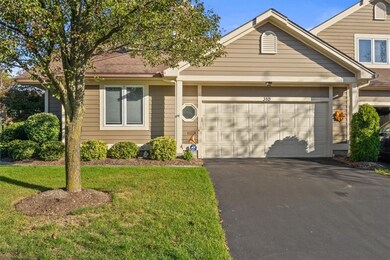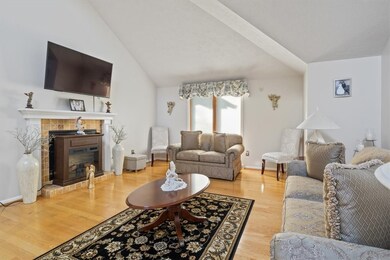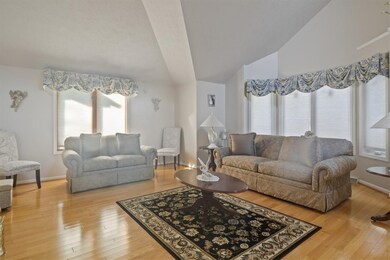
$329,900
- 2 Beds
- 1.5 Baths
- 1,675 Sq Ft
- 1103 Hillsboro Cove Cir
- Webster, NY
Welcome to a beautifully maintained, recently updated townhouse where thoughtful upgrades meet effortless style! Step inside to find vaulted ceilings and an abundance of natural light, enhancing the open, airy feel of the main living space. A gas fireplace serves as the cozy focal point in the living room—fully updated with new components in 2023 and fresh finishes in 2025, including plank
Mark Siwiec Elysian Homes by Mark Siwiec and Associates
