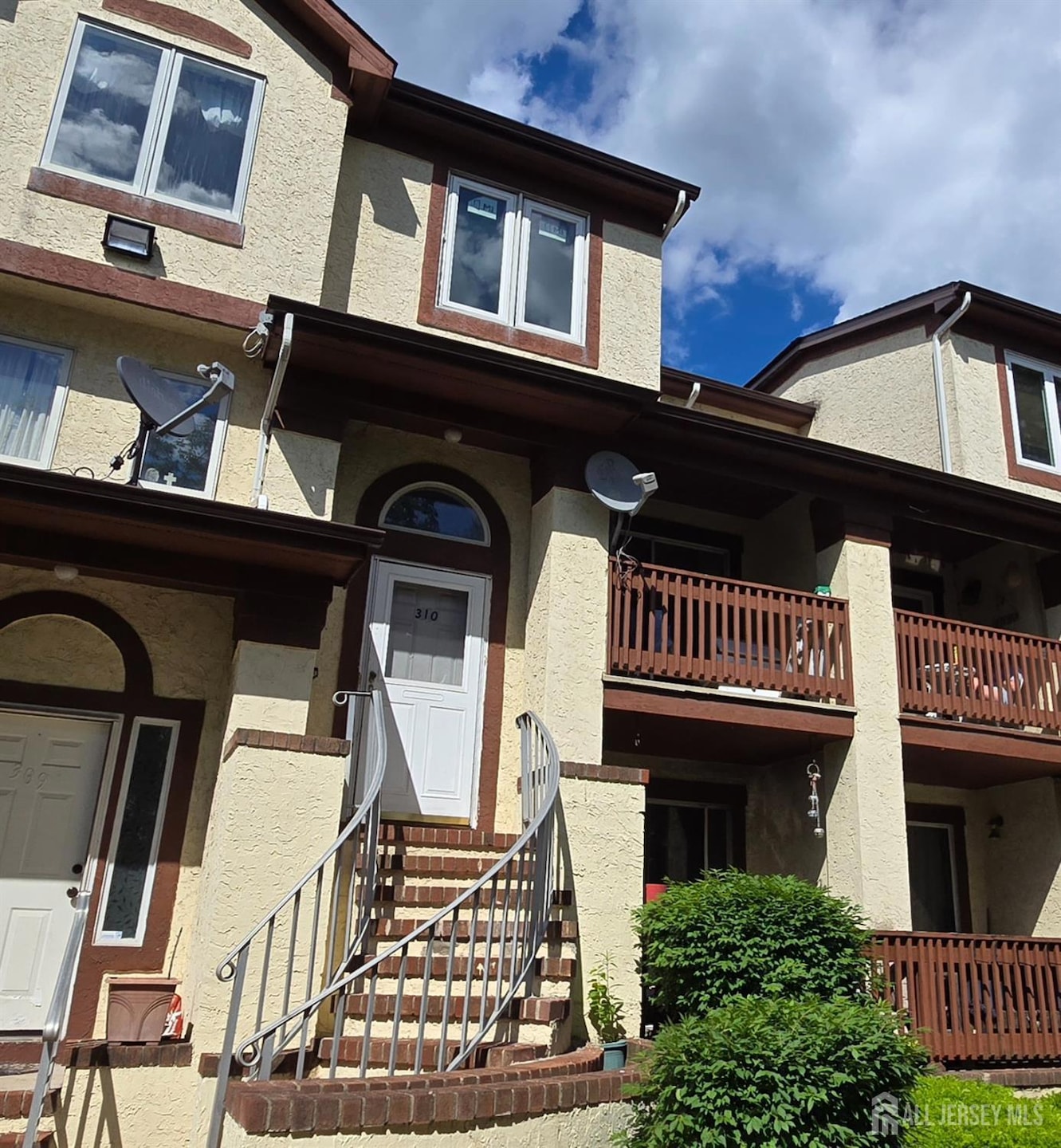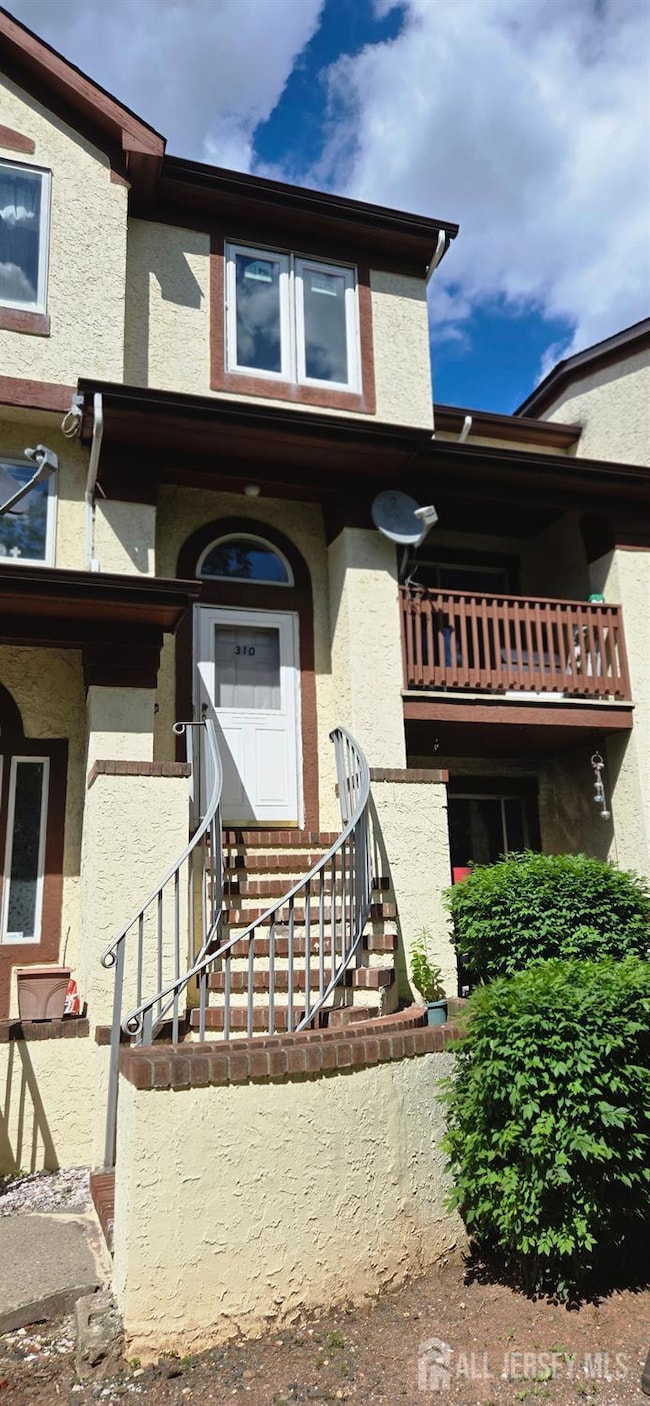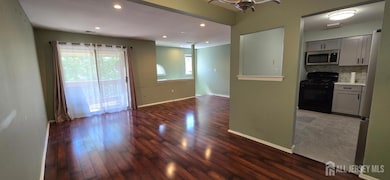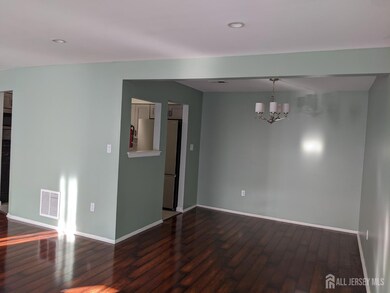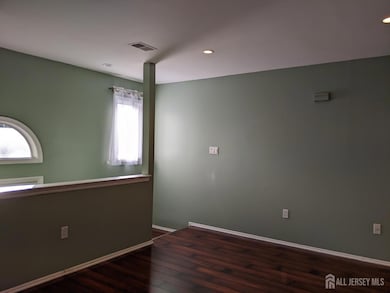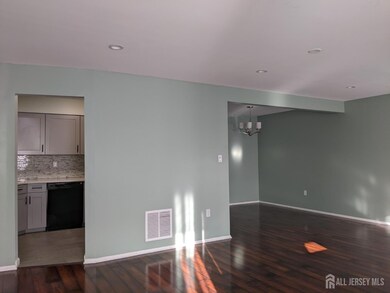310 Michaels Ct Woodbridge, NJ 07095
3
Beds
2.5
Baths
1,644
Sq Ft
1991
Built
Highlights
- Sitting Area In Primary Bedroom
- Property is near public transit
- Granite Countertops
- Deck
- Wood Flooring
- L-Shaped Dining Room
About This Home
Beautiful and stylish 3-bedroom, 2.5-bath townhouse is located in the desirable Center Village community of Woodbridge. With 1,644 square feet of updated living space, bathrooms, kitchen, new carpets and freshly painted, this move-in ready home offers comfort, style, and low-maintenance living. Come and see this home for yourself, great community, good school district, perfect location close to NJ turnpike, Rt 287, Rt 1 & 9, Garden State Pkwy, near shopping, major transportation, restaurants and so much to offer. Must have good credit, over 680. Available for immediate occupancy.
Townhouse Details
Home Type
- Townhome
Est. Annual Taxes
- $7,228
Year Built
- Built in 1991
Interior Spaces
- 1,644 Sq Ft Home
- 2-Story Property
- Shades
- Living Room
- L-Shaped Dining Room
- Storage
Kitchen
- Galley Kitchen
- Gas Oven or Range
- Stove
- Microwave
- Dishwasher
- Granite Countertops
Flooring
- Wood
- Carpet
- Ceramic Tile
Bedrooms and Bathrooms
- 3 Bedrooms
- Sitting Area In Primary Bedroom
- Walk-In Closet
- Primary Bathroom is a Full Bathroom
- Walk-in Shower
Laundry
- Laundry Room
- Washer and Dryer
Home Security
Parking
- On-Site Parking
- Unassigned Parking
Outdoor Features
- Deck
Location
- Property is near public transit
- Property is near shops
Utilities
- Forced Air Heating and Cooling System
- Underground Utilities
- Gas Water Heater
Listing and Financial Details
- Tenant pays for all utilities, cable TV, electricity, gas, hot water
Community Details
Overview
- Association fees include water
- Center Village Subdivision
Pet Policy
- Pets Allowed
Security
- Fire and Smoke Detector
Map
Source: All Jersey MLS
MLS Number: 2607977R
APN: 25-00404-28-00001-05-C0310
Nearby Homes
- 39 Powderhorn Ct
- 101 Michaels Ct
- 112 Michaels Ct
- 300C Alpine Way Unit C
- 300 Alpine Way
- 165 Overlook Ct Unit C
- 267 Alpine Way Unit 267a
- 115 W Woodbridge Ave
- 193 Sierra Ct
- 118 Willry St
- 541 Lyman Ave
- 315 Mawbey St Unit 319
- 315-319 Mawbey St
- 40 Brown Ave
- 70 Tyler Ave
- 47 Willry St
- 237 Mawbey St
- 208 Julius St
- 218 Church St
- 14 Seymour Ave
- 42 Powderhorn Ct Unit 42-B
- 42 Powderhorn Ct
- 111 Keystone Ct
- 219 Sierra Ct
- 1 Woodbridge Center
- 250 Thomas St
- 400 Hampton Ln
- 785 Green St
- 906 Green Hollow Dr Unit 906
- 634 Saint George Ave
- 20 Foster Way
- 202 Green Hollow Dr Unit 202
- 22 Westbury Rd
- 24 Walter Dr
- 1512 Green Hollow Dr
- 1610 Green Hollow Dr
- 215-251 S Park Dr
- 804 Cheryl Dr
- 3502 Green Hollow Dr
- 132-H Beverly Hills Terrace Unit H
