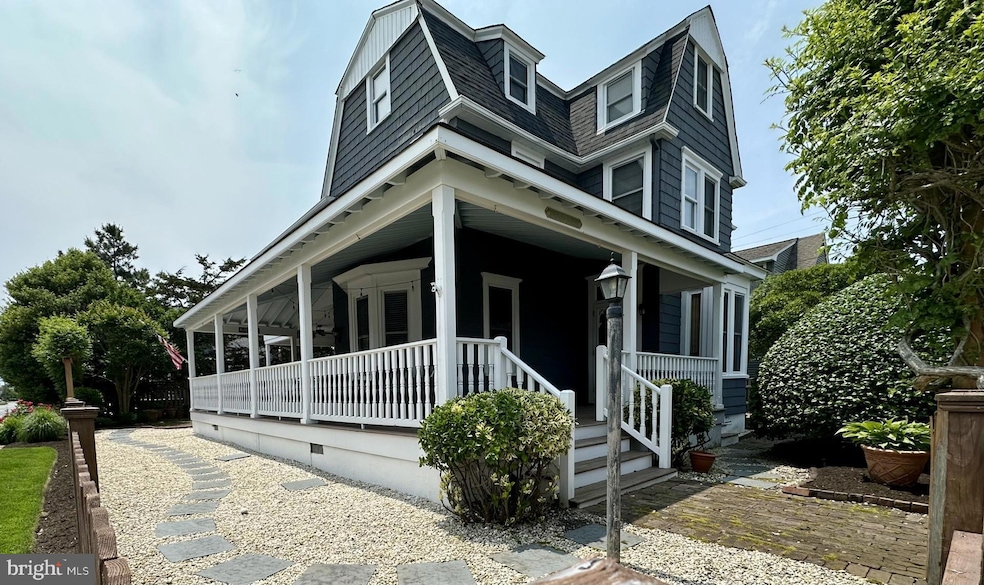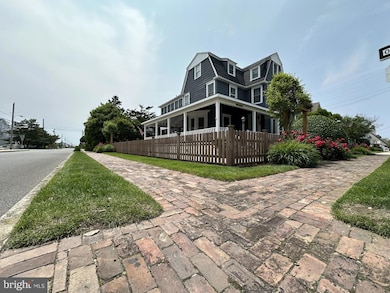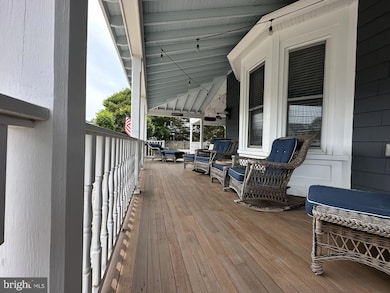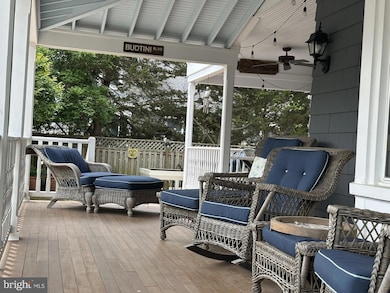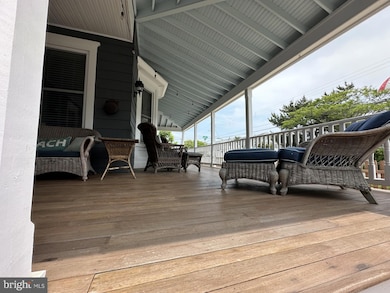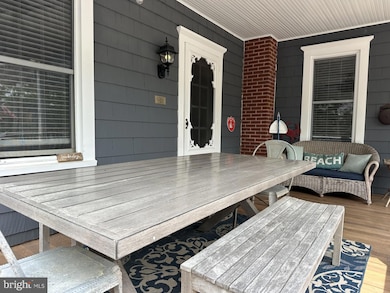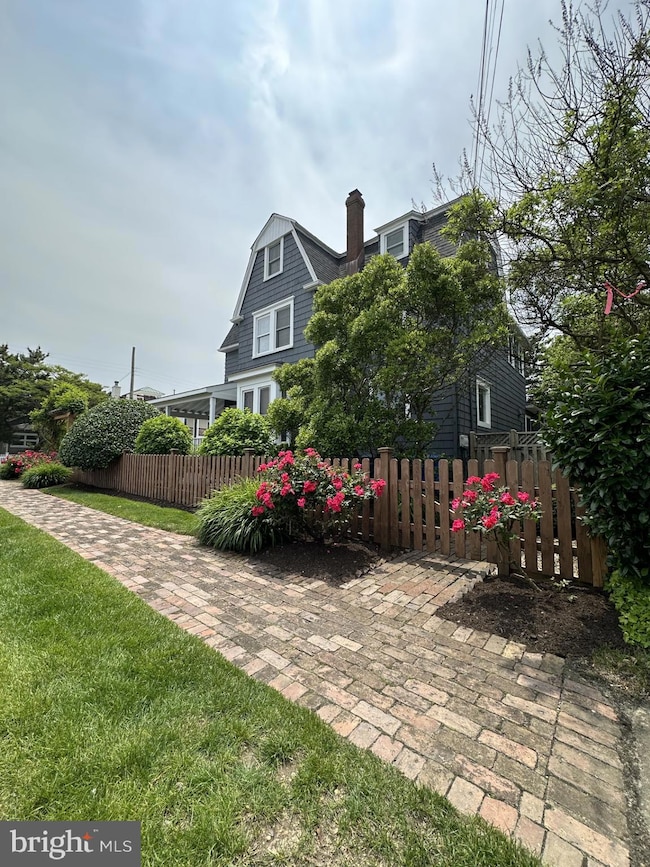310 N Atlantic Ave Beach Haven, NJ 08008
Long Beach Island NeighborhoodEstimated payment $18,991/month
Highlights
- Oceanside
- Gourmet Kitchen
- Coastal Architecture
- Beach Haven School Rated A-
- Dual Staircase
- Deck
About This Home
One of the oldest homes in Beach Haven, Circa 1880- Turn-of-the-century charm just a few houses from the sand—this rare Beach Haven corner home at Fourth & Atlantic offers timeless character, abundant space, and modern comfort. A gracious three-story traditional home features expansive, covered wraparound porches, 7 bedrooms, and 4baths, all blending period craftsmanship with modern amenities. Inside, an open, renovated first floor welcomes you with a chef’s kitchen centered on wide entertaining spaces, gas fireplace, and beautiful hardwood flooring throughout. The kitchen features stainless steel appliances, Sub-Zero frig, pantry, and multiple access points to the covered porches for seamless indoor-outdoor living. The dining area, parlor, bar, and family/game room flow easily together, providing endless options for gathering and relaxation. Upstairs, the spacious primary suite offers a private sitting area and full bath, while additional large bedrooms and both front and rear staircases provide flexibility for extended family and guests. Basement houses the home’s mechanical systems, a French drain system, and storage. The rear mudroom with half bath offers easy access from the beach. Outdoors, enjoy brick walkways and patios, a recreation area with pool table, OS shower, storage shed, and plenty of space for entertaining. New roof 2020, water service 2022 and Tankless Navien NFB 200H Boiler 2025. The property sits just steps from the ocean and within walking distance to everything Beach Haven is known for—shopping, restaurants, galleries, and the vibrant summer scene. Stroll to the Long Beach Island Museum, historic Surflight Theatre, and the Engleside and Sea Shell Resorts for live music, dining, and entertainment. Owning here means more than just a beach house—it’s a piece of Beach Haven’s storied past. Nestled in the heart of the Beach Haven Historic District, this residence reflects the architecture and spirit of the late 19th century, Today, it stands as the perfect blend of history, modern living, and coastal lifestyle. Whether enjoyed as a multi-generational family retreat or a year-round home, 310 North Atlantic Avenue captures everything that makes Beach Haven extraordinary—architectural character, spacious design, and unbeatable proximity to the sand, surf, and downtown charm. A true historic treasure just steps from the beach. Turnkey-Sold fully furnished.
Listing Agent
(609) 618-1699 dblahut@vandykgroup.com The Van Dyk Group - Manahawkin Listed on: 10/27/2025
Home Details
Home Type
- Single Family
Est. Annual Taxes
- $12,857
Year Built
- Built in 1883
Lot Details
- 4,800 Sq Ft Lot
- Lot Dimensions are 64.00 x 75.00
- East Facing Home
- Property is Fully Fenced
- Corner Lot
- Sprinkler System
- Historic Home
- Property is in very good condition
- Property is zoned RNA
Parking
- On-Street Parking
Home Design
- Coastal Architecture
- Traditional Architecture
- Cottage
- Brick Foundation
- Block Foundation
- Frame Construction
- Shingle Roof
Interior Spaces
- 3,846 Sq Ft Home
- Property has 3 Levels
- Traditional Floor Plan
- Wet Bar
- Dual Staircase
- Built-In Features
- Beamed Ceilings
- Ceiling height of 9 feet or more
- Ceiling Fan
- Recessed Lighting
- Wood Burning Fireplace
- Self Contained Fireplace Unit Or Insert
- Flue
- Brick Fireplace
- Window Treatments
- Stained Glass
- Mud Room
- Entrance Foyer
- Family Room
- Dining Room
- Game Room
- Screened Porch
- Solid Hardwood Flooring
Kitchen
- Gourmet Kitchen
- Breakfast Area or Nook
- Six Burner Stove
- Range Hood
- Built-In Microwave
- Ice Maker
- Dishwasher
- Stainless Steel Appliances
- Kitchen Island
- Disposal
- Instant Hot Water
Bedrooms and Bathrooms
- 7 Bedrooms
- En-Suite Bathroom
- Bathtub with Shower
- Walk-in Shower
Laundry
- Laundry on upper level
- Stacked Gas Washer and Dryer
Basement
- Partial Basement
- Water Proofing System
- Sump Pump
Outdoor Features
- Outdoor Shower
- Oceanside
- Deck
- Shed
- Outdoor Grill
- Rain Gutters
Utilities
- Central Air
- Ductless Heating Or Cooling System
- Hot Water Baseboard Heater
- 200+ Amp Service
- Tankless Water Heater
- Natural Gas Water Heater
Community Details
- No Home Owners Association
Listing and Financial Details
- Tax Lot 00008
- Assessor Parcel Number 04-00173-00008
Map
Home Values in the Area
Average Home Value in this Area
Tax History
| Year | Tax Paid | Tax Assessment Tax Assessment Total Assessment is a certain percentage of the fair market value that is determined by local assessors to be the total taxable value of land and additions on the property. | Land | Improvement |
|---|---|---|---|---|
| 2025 | $12,858 | $980,000 | $708,300 | $271,700 |
| 2024 | $11,868 | $980,000 | $708,300 | $271,700 |
| 2023 | $11,025 | $980,000 | $708,300 | $271,700 |
| 2022 | $11,025 | $980,000 | $708,300 | $271,700 |
| 2021 | $10,751 | $980,000 | $708,300 | $271,700 |
| 2020 | $10,986 | $980,000 | $708,300 | $271,700 |
| 2019 | $10,672 | $980,000 | $708,300 | $271,700 |
| 2018 | $11,045 | $980,000 | $708,300 | $271,700 |
| 2017 | $10,545 | $980,000 | $708,300 | $271,700 |
| 2016 | $9,941 | $749,700 | $571,400 | $178,300 |
| 2015 | $9,514 | $749,700 | $571,400 | $178,300 |
| 2014 | $8,996 | $749,700 | $571,400 | $178,300 |
Property History
| Date | Event | Price | List to Sale | Price per Sq Ft |
|---|---|---|---|---|
| 10/27/2025 10/27/25 | For Sale | $3,400,000 | -- | $884 / Sq Ft |
Purchase History
| Date | Type | Sale Price | Title Company |
|---|---|---|---|
| Deed | $1,095,000 | Old Republic National Title | |
| Deed | $325,000 | -- |
Mortgage History
| Date | Status | Loan Amount | Loan Type |
|---|---|---|---|
| Open | $657,000 | New Conventional | |
| Previous Owner | $244,000 | No Value Available |
Source: Bright MLS
MLS Number: NJOC2037756
APN: 04-00173-0000-00008
- 301 N Beach Ave
- 1 Centre St Unit 1
- 109 Centre St
- 225 4th St
- 415 N Bay Ave Unit C
- 415 N Bay Ave Unit A
- 415 N Bay Ave Unit B
- 415 N Bay Ave Unit D
- 218 7th St Unit A
- 708 N Atlantic Ave
- 222 7th St
- 107 8th St
- 315 Centre St Unit 5
- 5 9th St
- 132 Coral St
- 10 11th St
- 1100 N Bay Ave
- 221 11th St
- 507 Amber Street U-B
- 531 Engleside Ave Unit 5
- 9 Pearl St Unit 1G
- 13302 Long Beach Blvd
- 121 E Sand Dune Ln
- 7903 Long Beach Blvd Unit A
- 448 Dock Rd
- 12 E Beardsley Ave
- 387 Kingfisher Rd
- 1022 S Green St
- 24 Anglers Rd
- 500 E Main St
- 328 E Main St Unit C
- 14 Aaron Dr
- 27 Santa Cruz Rd
- 14 Clara Dr
- 1603 Mill Creek Rd
- 31 Peggy Ln
- 2091 Mill Creek Rd
- 190 Oak Ln
- 59 Weaver Dr
- 249 Center St
