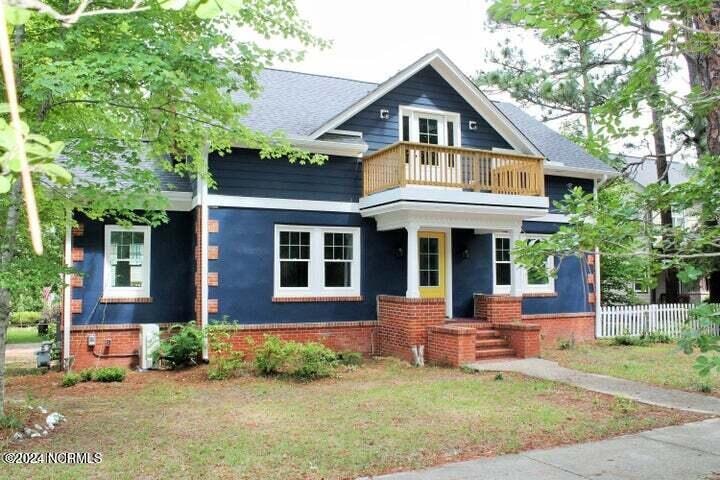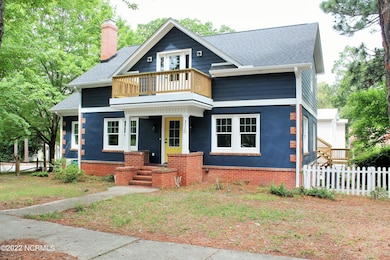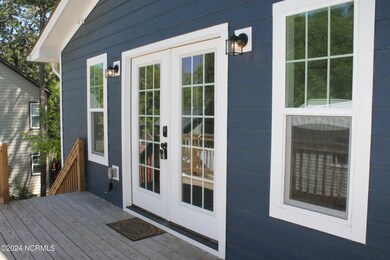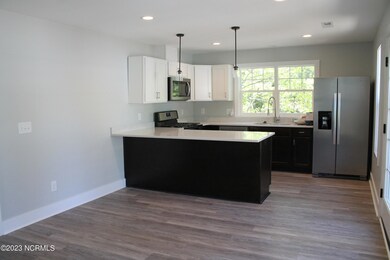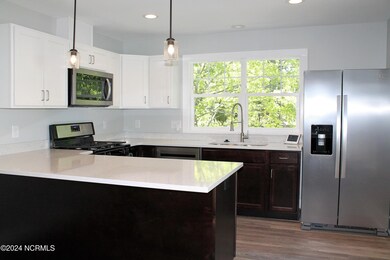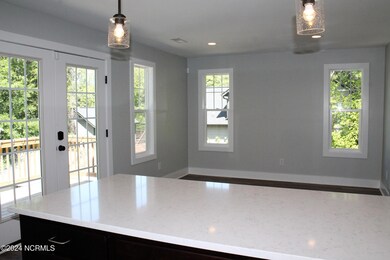310 N May St Unit C Southern Pines, NC 28387
Highlights
- Deck
- Main Floor Primary Bedroom
- No HOA
- Pinecrest High School Rated A-
- Corner Lot
- 4-minute walk to Southern Pines Rec & Parks
About This Home
ALL Utilities included!! Superbly remodeled two-bedroom apartment in Downtown Southern Pines! Wonderfully spacious! Features include LVP floors, separate Office and a Chef's Kitchen with gas Range/Oven, SS refrigerator, nice cabinetry and a beautiful quartz breakfast bar! A fabulous deck provides an incredible outdoor living area. You'll have two full tiled baths and two generous bedrooms, walk-in Laundry Room (washer & dryer included) and, of course no utility bills or yard maintenance. This is a PRIME location, just two short blocks to Broad Street. The park, shops, theater, library and nightlife are just steps away. You are going to love it!
Property Details
Home Type
- Apartment
Year Built
- Built in 1930
Lot Details
- 10,019 Sq Ft Lot
- Corner Lot
Home Design
- Brick Exterior Construction
- Stucco
Interior Spaces
- 3-Story Property
- Ceiling Fan
- Combination Dining and Living Room
- Den
- Partial Basement
Kitchen
- Range
- Dishwasher
- Kitchen Island
- Disposal
Flooring
- Tile
- Luxury Vinyl Plank Tile
Bedrooms and Bathrooms
- 2 Bedrooms
- Primary Bedroom on Main
- 2 Full Bathrooms
- Walk-in Shower
Laundry
- Laundry Room
- Dryer
- Washer
Attic
- Attic Floors
- Storage In Attic
Parking
- 2 Parking Spaces
- Tandem Parking
- Driveway
- Paved Parking
- Off-Street Parking
- Assigned Parking
Eco-Friendly Details
- Energy-Efficient Doors
Outdoor Features
- Balcony
- Deck
- Open Patio
Schools
- Southern Pines Elementary School
- Southern Middle School
- Pinecrest High School
Utilities
- Heat Pump System
- Municipal Trash
- Cable TV Available
Listing and Financial Details
- Tenant pays for cable TV
- The owner pays for electricity, water, sewer, gas
Community Details
Overview
- No Home Owners Association
- Downtown Subdivision
Amenities
- Restaurant
Recreation
- Tennis Courts
- Community Basketball Court
- Community Playground
- Park
Pet Policy
- Pets allowed on a case-by-case basis
Map
Source: Hive MLS
MLS Number: 100510784
- 310 N May St
- 325 E Vermont Ave
- 260 N Ridge St
- 305 E New Hampshire Ave
- 145 E Vermont Ave
- 365 E Maine Ave
- 555 N Ashe St
- 100 S Ridge St
- 175 W Maine Ave
- 195 S Ridge St
- 280 W Connecticut Ave
- 795 N May St
- Lot 4 A-R N Leak St
- Lot 4-R N Leak St
- Lot 3-R N Leak St
- Lot 2-R N Leak St
- Lot 1-R N Leak St
- 264 E Indiana Ave
- 450 W New Hampshire Ave
- 420 S Ashe St
