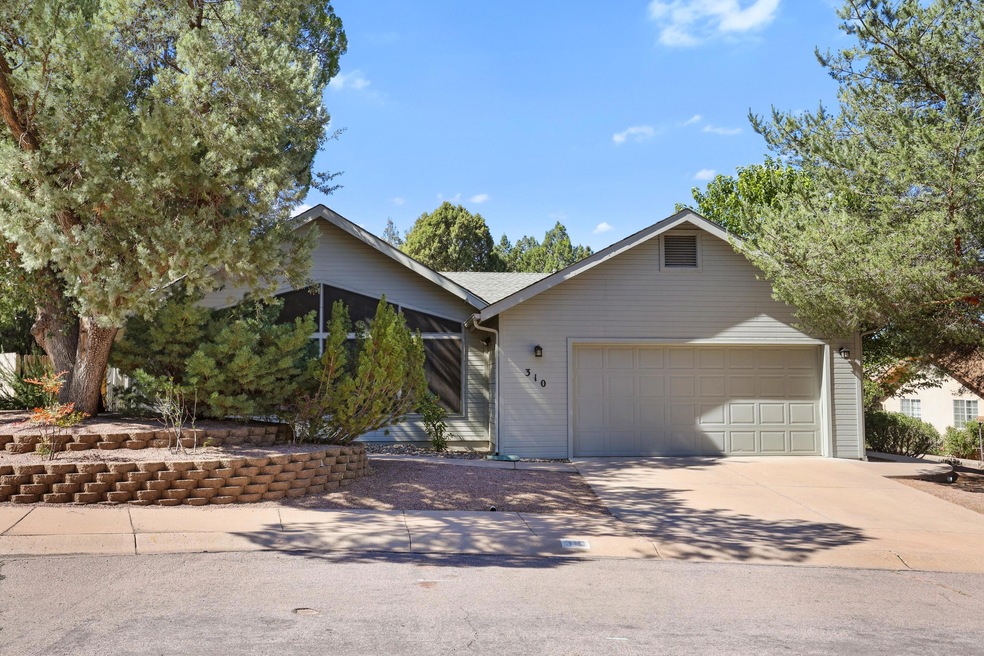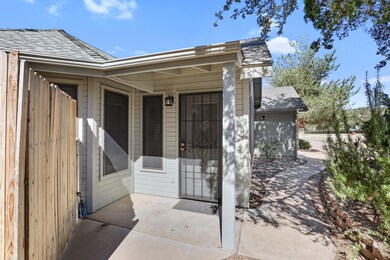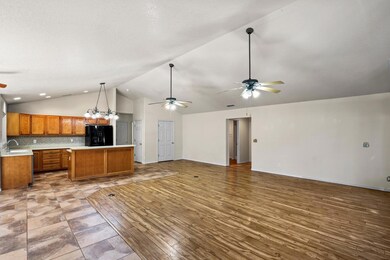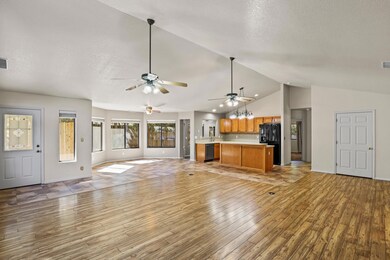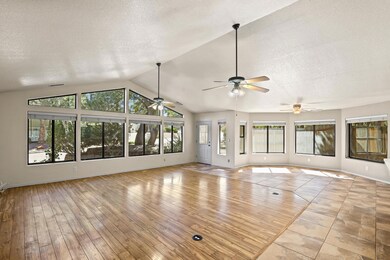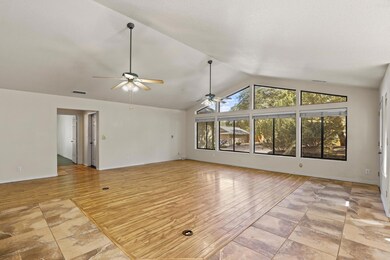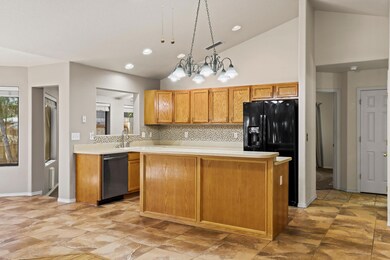310 N Trailwood Rd Payson, AZ 85541
Estimated payment $2,861/month
Highlights
- Pine Trees
- Ranch Style House
- No HOA
- Vaulted Ceiling
- Corner Lot
- Home Office
About This Home
Beautiful 3-Bedroom Home in Trailwood Subdivision - Near Rumsey Park! Welcome to this spacious 3-bedroom, 3-bathroom home located in the desirable Trailwood Subdivision, just minutes from Rumsey Park. With 2,174 square feet of well-designed living space, this home features an open floor plan with vaulted ceilings, creating a bright and welcoming atmosphere. The kitchen offers a center island, breakfast bar, and plenty of storage - ideal for cooking, entertaining, or casual family meals. In addition to the generously sized bedrooms, this home also includes a versatile bonus room - perfect for a home office, gym, hobby room, guest space, or playroom - the possibilities are endless! Enjoy the convenience of a 2-car garage and the privacy of a fully fenced backyard, ideal for outdoor relaxation, pets, or gardening. This all-electric home combines comfort, functionality, and efficiency in one fantastic package. Don't miss your opportunity to own this move-in ready home in one of the area's most sought-after neighborhoods. Schedule your private showing today!
Listing Agent
REALTY EXECUTIVES ARIZONA TERR License #SA538219000 Listed on: 10/17/2025

Home Details
Home Type
- Single Family
Est. Annual Taxes
- $2,695
Year Built
- Built in 1998
Lot Details
- 8,276 Sq Ft Lot
- North Facing Home
- Dog Run
- Wood Fence
- Drip System Landscaping
- Corner Lot
- Pine Trees
Home Design
- Ranch Style House
- Wood Frame Construction
- Asphalt Shingled Roof
- Wood Siding
Interior Spaces
- 2,174 Sq Ft Home
- Vaulted Ceiling
- Ceiling Fan
- Skylights
- Double Pane Windows
- Family Room
- Combination Dining and Living Room
- Home Office
- Fire and Smoke Detector
Kitchen
- Breakfast Bar
- Electric Range
- Dishwasher
- Disposal
Flooring
- Carpet
- Laminate
- Tile
Bedrooms and Bathrooms
- 3 Bedrooms
- Split Bedroom Floorplan
Laundry
- Laundry in Utility Room
- Dryer
- Washer
Parking
- 2 Car Garage
- Garage Door Opener
Utilities
- Forced Air Heating and Cooling System
- Refrigerated Cooling System
- Heat Pump System
- Electric Water Heater
- Internet Available
- Phone Available
- Satellite Dish
- Cable TV Available
Additional Features
- No Interior Steps
- Patio
Community Details
- No Home Owners Association
Listing and Financial Details
- Tax Lot 56
- Assessor Parcel Number 304-51-056
Map
Home Values in the Area
Average Home Value in this Area
Tax History
| Year | Tax Paid | Tax Assessment Tax Assessment Total Assessment is a certain percentage of the fair market value that is determined by local assessors to be the total taxable value of land and additions on the property. | Land | Improvement |
|---|---|---|---|---|
| 2025 | $2,504 | -- | -- | -- |
| 2024 | $2,504 | $38,184 | $6,054 | $32,130 |
| 2023 | $2,504 | $24,779 | $5,349 | $19,430 |
| 2022 | $2,420 | $23,618 | $4,188 | $19,430 |
| 2021 | $2,276 | $23,618 | $4,188 | $19,430 |
| 2020 | $2,177 | $0 | $0 | $0 |
| 2019 | $2,109 | $0 | $0 | $0 |
| 2018 | $1,973 | $0 | $0 | $0 |
| 2017 | $1,836 | $0 | $0 | $0 |
| 2016 | $1,782 | $0 | $0 | $0 |
| 2015 | $1,647 | $0 | $0 | $0 |
Property History
| Date | Event | Price | List to Sale | Price per Sq Ft | Prior Sale |
|---|---|---|---|---|---|
| 10/17/2025 10/17/25 | For Sale | $499,000 | +56.0% | $230 / Sq Ft | |
| 09/03/2019 09/03/19 | Sold | $319,900 | 0.0% | $147 / Sq Ft | View Prior Sale |
| 07/24/2019 07/24/19 | Pending | -- | -- | -- | |
| 07/12/2019 07/12/19 | Price Changed | $319,900 | -7.2% | $147 / Sq Ft | |
| 06/12/2019 06/12/19 | Price Changed | $344,900 | -1.4% | $159 / Sq Ft | |
| 04/11/2019 04/11/19 | For Sale | $349,900 | -- | $161 / Sq Ft |
Purchase History
| Date | Type | Sale Price | Title Company |
|---|---|---|---|
| Warranty Deed | $319,900 | Pioneer Title Agency | |
| Cash Sale Deed | $295,000 | Pioneer Title Agency |
Mortgage History
| Date | Status | Loan Amount | Loan Type |
|---|---|---|---|
| Open | $314,105 | FHA |
Source: Central Arizona Association of REALTORS®
MLS Number: 93024
APN: 304-51-056
- 314 N Stagecoach Pass
- 214 N Stagecoach Pass
- 213 N Whiting Dr
- 106 N Lariat Way
- 102 N Lookout Point
- 835 W Overland Rd
- 506 N Eagle Ridge Rd
- 510 N Oak Ridge Rd Unit 1
- 905 W Wilderness Trail
- 102 S Whiting Dr
- 115 S Young Rd
- 601 N Oak Ridge Rd
- 603 N Blue Spruce Rd
- 912 W Wilderness Trail
- 700 W Longhorn Rd
- 512 W Overland Rd Unit 83
- 512 W Overland Rd
- 606 N Wilderness Trail
- 610 N Wilderness Trail
- 830 W Sherwood Dr
- 605 N Spur Dr
- 1114 N Bavarian Way
- 938 W Madera Ln
- 1106 N Beeline Hwy Unit A
- 217 W Estate Ln
- 807 S Beeline Hwy Unit A
- 117 E Main St
- 100 E Glade Ln
- 906 N Autumn Sage Ct
- 2007 E Rainbow Trail
- 804 N Grapevine Dr
- 805 N Grapevine Cir
- 2609 E Pine Island Ln
- 8871 W Wild Turkey Ln
- 1042 S Hunter Creek Dr Unit 1
- 1042 S Hunter Creek Dr Unit 2
